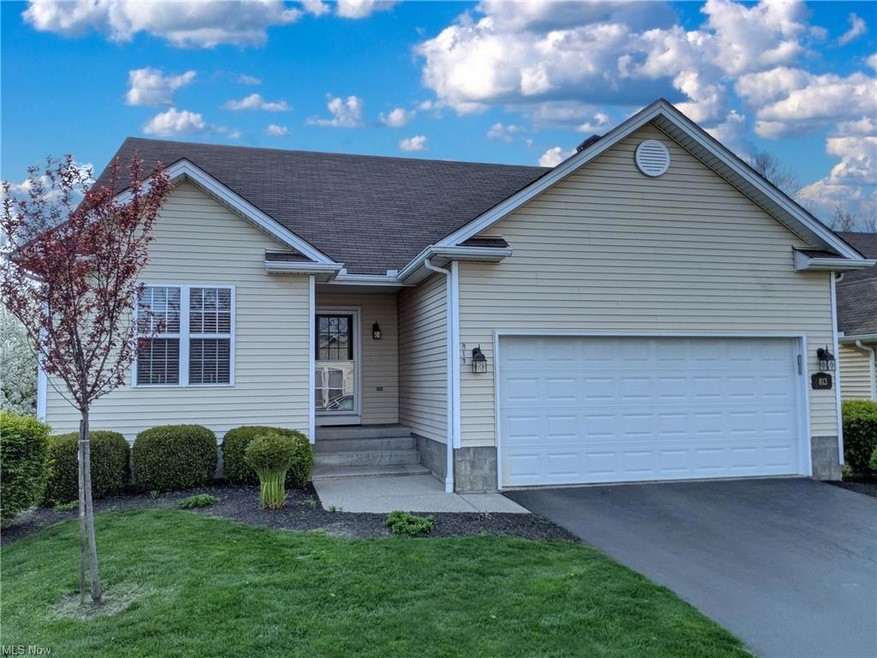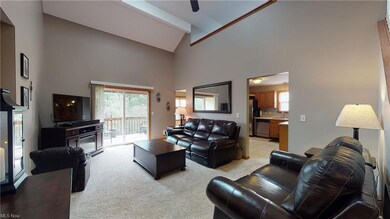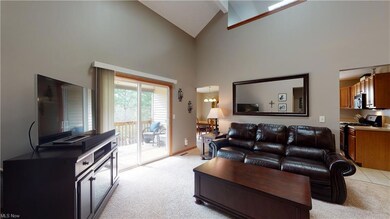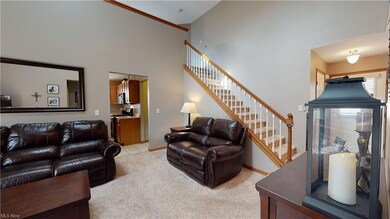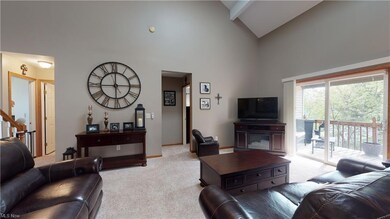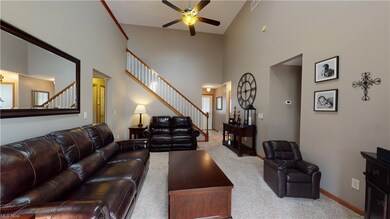
813 Cedar Way Unit 813 Youngstown, OH 44512
Estimated Value: $215,000 - $280,000
Highlights
- Deck
- Corner Lot
- Porch
- Robinwood Lane Elementary School Rated A
- 2 Car Direct Access Garage
- Patio
About This Home
As of July 2021FEEL LIKE YOU ARE ACTUALLY INSIDE THIS HOME! WALK THROUGH THE 3D VIRTUAL TOUR OF THIS PROPERTY BY CLICKING THE LINK! Move right in this 4 possibly 5 bedroom condo with a loft. The first floor features a foyer, a master ensuite, an additional bedroom, a beautiful living with a cathedral ceiling, a 2 story deck, a kitchen, a dining room, and a mudroom/laundry room. The second floor has a nice-sized loft. The lower level features another living room with a sliding door walkout, 2 more bedrooms, a room that is bathroom ready, and tons of storage. The outside features tons of privacy as this is the last villa on a dead-end!
Home Details
Home Type
- Single Family
Est. Annual Taxes
- $3,091
Year Built
- Built in 2006
Lot Details
- Street terminates at a dead end
- West Facing Home
- Partially Fenced Property
- Privacy Fence
- Wood Fence
- Corner Lot
HOA Fees
- $175 Monthly HOA Fees
Home Design
- Villa
- Brick Exterior Construction
- Asphalt Roof
- Vinyl Construction Material
Interior Spaces
- 1.5-Story Property
Kitchen
- Built-In Oven
- Range
- Microwave
- Dishwasher
- Disposal
Bedrooms and Bathrooms
- 4 Bedrooms | 2 Main Level Bedrooms
- 2 Full Bathrooms
Laundry
- Laundry in unit
- Dryer
- Washer
Finished Basement
- Walk-Out Basement
- Basement Fills Entire Space Under The House
Parking
- 2 Car Direct Access Garage
- Garage Door Opener
Outdoor Features
- Deck
- Patio
- Porch
Utilities
- Forced Air Heating and Cooling System
- Heating System Uses Gas
Community Details
- Association fees include insurance, exterior building, landscaping, snow removal
- Applewood Grove Condominiums Community
Listing and Financial Details
- Assessor Parcel Number 29-016-0-206.14-0
Ownership History
Purchase Details
Home Financials for this Owner
Home Financials are based on the most recent Mortgage that was taken out on this home.Purchase Details
Home Financials for this Owner
Home Financials are based on the most recent Mortgage that was taken out on this home.Purchase Details
Purchase Details
Purchase Details
Home Financials for this Owner
Home Financials are based on the most recent Mortgage that was taken out on this home.Similar Homes in Youngstown, OH
Home Values in the Area
Average Home Value in this Area
Purchase History
| Date | Buyer | Sale Price | Title Company |
|---|---|---|---|
| Huggins Christy | $231,000 | None Available | |
| Miller Sara R | $128,000 | Attorney | |
| Fleck Brittany | -- | Attorney | |
| Wotii Llc | -- | None Available | |
| Fleck Peter M | $127,160 | None Available |
Mortgage History
| Date | Status | Borrower | Loan Amount |
|---|---|---|---|
| Open | Huggins Christy | $50,000 | |
| Previous Owner | Miller Sara R | $102,400 | |
| Previous Owner | Fleck Peter M | $80,000 |
Property History
| Date | Event | Price | Change | Sq Ft Price |
|---|---|---|---|---|
| 07/30/2021 07/30/21 | Sold | $231,000 | -1.7% | $111 / Sq Ft |
| 05/25/2021 05/25/21 | Pending | -- | -- | -- |
| 05/22/2021 05/22/21 | For Sale | $234,900 | +83.5% | $113 / Sq Ft |
| 03/01/2016 03/01/16 | Sold | $128,000 | -5.1% | $53 / Sq Ft |
| 02/29/2016 02/29/16 | Pending | -- | -- | -- |
| 09/11/2015 09/11/15 | For Sale | $134,900 | -- | $56 / Sq Ft |
Tax History Compared to Growth
Tax History
| Year | Tax Paid | Tax Assessment Tax Assessment Total Assessment is a certain percentage of the fair market value that is determined by local assessors to be the total taxable value of land and additions on the property. | Land | Improvement |
|---|---|---|---|---|
| 2024 | $3,425 | $68,020 | $5,250 | $62,770 |
| 2023 | $3,379 | $68,020 | $5,250 | $62,770 |
| 2022 | $3,342 | $51,480 | $5,250 | $46,230 |
| 2021 | $3,344 | $51,480 | $5,250 | $46,230 |
| 2020 | $3,361 | $51,480 | $5,250 | $46,230 |
| 2019 | $3,117 | $42,900 | $4,380 | $38,520 |
| 2018 | $2,718 | $42,900 | $4,380 | $38,520 |
| 2017 | $2,715 | $42,900 | $4,380 | $38,520 |
| 2016 | $2,717 | $41,390 | $4,380 | $37,010 |
| 2015 | $2,664 | $41,390 | $4,380 | $37,010 |
| 2014 | $2,672 | $41,390 | $4,380 | $37,010 |
| 2013 | $2,640 | $41,390 | $4,380 | $37,010 |
Agents Affiliated with this Home
-
Dennis Gonatas

Seller's Agent in 2021
Dennis Gonatas
Gonatas Real Estate
(330) 501-8300
55 in this area
250 Total Sales
-
Susan Younger

Buyer's Agent in 2021
Susan Younger
NextHome GO30 Realty
(330) 360-2769
9 in this area
44 Total Sales
-
L
Seller's Agent in 2016
Linda Blough
Deleted Agent
(330) 770-9339
-
D
Seller Co-Listing Agent in 2016
Donna Buzulencia
Deleted Agent
-
Frank Clinton

Buyer's Agent in 2016
Frank Clinton
Howard Hanna
(330) 519-2363
58 in this area
406 Total Sales
Map
Source: MLS Now
MLS Number: 4277785
APN: 29-016-0-206.14-0
- 771 Oakridge Dr
- 911 Larkridge Ave
- 829 Larkridge Ave
- 8360 South Ave
- 790 Larkridge Ave
- 7386 Eisenhower Dr Unit 6
- 7404 Eisenhower Dr Unit 7
- 876 Pearson Cir Unit 1
- 1722 Lynn Mar Ave
- 681 Cook Ave
- 688 Cook Ave
- 1826 Johnston Place
- 7592 Sugar Creek Dr
- 1822 Canavan Dr
- 5483 South Ave
- 0 Mathews Rd Unit 5038026
- 1954 Cover Dr
- 420 Afton Ave
- 680 Saddlebrook Dr
- 0 Mulberry Ln Unit 5119623
- 813 Cedar Way Unit 813
- 803 Cedar Way
- 823 Cedar Way Unit 823
- 833 Cedar Way Unit 833
- 6643 Bristlewood Dr
- 6649 Bristlewood Dr
- 812 Cedar Way Unit 812
- 822 Cedar Way Unit 822
- 843 Cedar Way Unit 843
- 832 Cedar Way Unit 832
- 6637 Bristlewood Dr
- 6655 Bristlewood Dr
- 842 Cedar Way Unit 842
- 853 Cedar Way Unit 853
- 0 Cedar Way Unit 3747979
- 852 Cedar Way Unit 852
- 6631 Bristlewood Dr
- 862 Cedar Way Unit 862
- 6657 Bristlewood Dr
- 6654 Bristlewood Dr
