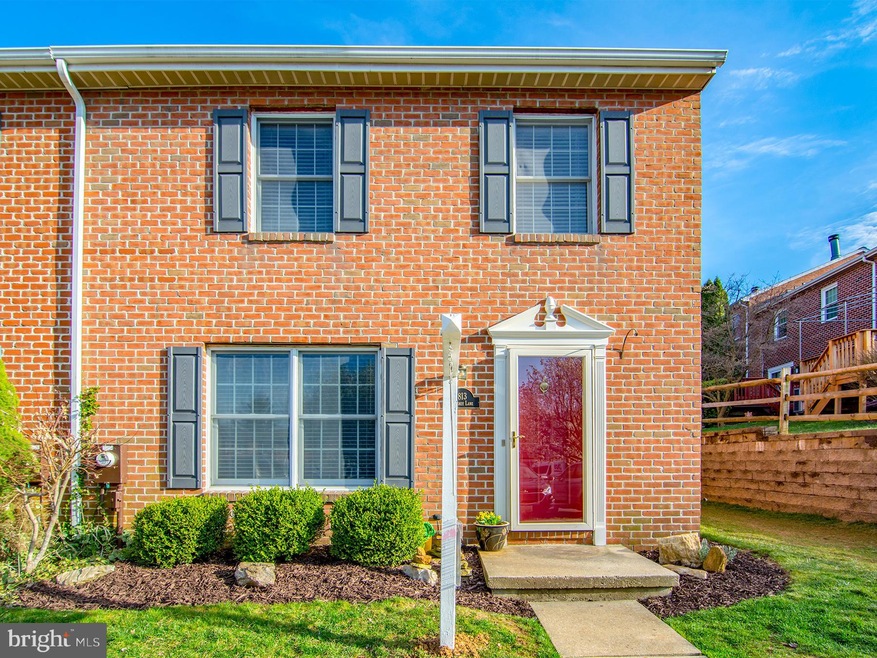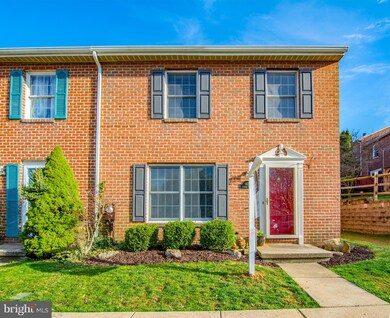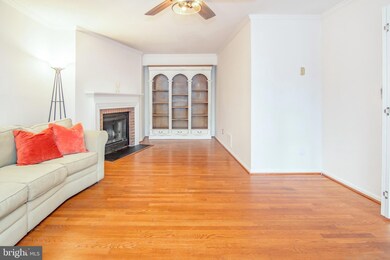
813 Chesney Ln Bel Air, MD 21014
Highlights
- Colonial Architecture
- Wood Flooring
- Eat-In Kitchen
- Hickory Elementary School Rated A-
- 2 Fireplaces
- Walk-In Closet
About This Home
As of July 2025Priced to sell! Welcome home to this charming end of group townhome just minutes from downtown Bel Air. Unwind in your freshly painted, spacious family room with wood floors, a wood burning fireplace, and a bump out with easy conversion into a closet space or built-in bookcase. Enter the eat-in-kitchen with a second wood burning fireplace and built-in work-from-home desk with views of your extra large back yard. From the kitchen, walk out to your quiet deck with an awning--perfect for soaking up sun on warm afternoons and evenings. The end unit offers extra privacy and side yard for entertaining guests or for your own enjoyment. The beautiful wood stairs bring you to the upper level, which offers a Master Bedroom with built-in vanity, full bath and walk-in closet. Upstairs also offers 2 sizeable bedrooms and a full bath with soaking tub. Finished basement with huge storage space and separate "office" or bonus room. 2 assigned parking spaces + community amenities including play area.
Last Agent to Sell the Property
Keller Williams Gateway LLC License #671747 Listed on: 03/27/2020

Townhouse Details
Home Type
- Townhome
Est. Annual Taxes
- $2,279
Year Built
- Built in 1983
Lot Details
- 1,518 Sq Ft Lot
HOA Fees
- $62 Monthly HOA Fees
Home Design
- Colonial Architecture
- Brick Exterior Construction
- Shingle Roof
Interior Spaces
- Property has 3 Levels
- Ceiling Fan
- 2 Fireplaces
- Partially Finished Basement
Kitchen
- Eat-In Kitchen
- Electric Oven or Range
- Microwave
- Dishwasher
Flooring
- Wood
- Laminate
- Ceramic Tile
Bedrooms and Bathrooms
- 3 Bedrooms
- Walk-In Closet
Laundry
- Electric Dryer
- Washer
Parking
- 2 Open Parking Spaces
- 2 Parking Spaces
- Parking Lot
Outdoor Features
- Patio
- Playground
Schools
- Hickory Elementary School
- Bel Air Middle School
- Bel Air High School
Utilities
- Central Air
- Heat Pump System
Listing and Financial Details
- Home warranty included in the sale of the property
- Tax Lot 42
- Assessor Parcel Number 1303136809
Community Details
Overview
- Association fees include insurance, road maintenance, snow removal, trash
- Old Fields Subdivision
Amenities
- Common Area
Recreation
- Community Playground
Pet Policy
- Pets Allowed
Ownership History
Purchase Details
Home Financials for this Owner
Home Financials are based on the most recent Mortgage that was taken out on this home.Purchase Details
Home Financials for this Owner
Home Financials are based on the most recent Mortgage that was taken out on this home.Purchase Details
Home Financials for this Owner
Home Financials are based on the most recent Mortgage that was taken out on this home.Purchase Details
Purchase Details
Home Financials for this Owner
Home Financials are based on the most recent Mortgage that was taken out on this home.Similar Homes in Bel Air, MD
Home Values in the Area
Average Home Value in this Area
Purchase History
| Date | Type | Sale Price | Title Company |
|---|---|---|---|
| Deed | $285,000 | Fidelity National Title | |
| Deed | $225,000 | Front Door Title Inc | |
| Deed | $188,000 | North American Title Ins Co | |
| Deed | $116,500 | -- | |
| Deed | $95,000 | -- |
Mortgage History
| Date | Status | Loan Amount | Loan Type |
|---|---|---|---|
| Previous Owner | $295,260 | VA | |
| Previous Owner | $213,750 | New Conventional | |
| Previous Owner | $5,000 | Future Advance Clause Open End Mortgage | |
| Previous Owner | $183,234 | FHA | |
| Previous Owner | $96,534 | No Value Available | |
| Closed | -- | No Value Available |
Property History
| Date | Event | Price | Change | Sq Ft Price |
|---|---|---|---|---|
| 07/11/2025 07/11/25 | Sold | $340,000 | -2.9% | $189 / Sq Ft |
| 06/11/2025 06/11/25 | For Sale | $350,000 | +22.8% | $195 / Sq Ft |
| 06/17/2022 06/17/22 | Sold | $285,000 | 0.0% | $159 / Sq Ft |
| 05/16/2022 05/16/22 | Pending | -- | -- | -- |
| 05/16/2022 05/16/22 | Off Market | $285,000 | -- | -- |
| 05/13/2022 05/13/22 | For Sale | $270,000 | +20.0% | $150 / Sq Ft |
| 05/08/2020 05/08/20 | Sold | $225,000 | 0.0% | $125 / Sq Ft |
| 03/30/2020 03/30/20 | Pending | -- | -- | -- |
| 03/27/2020 03/27/20 | For Sale | $225,000 | +19.7% | $125 / Sq Ft |
| 03/19/2012 03/19/12 | Sold | $188,000 | 0.0% | $105 / Sq Ft |
| 02/12/2012 02/12/12 | Pending | -- | -- | -- |
| 01/31/2012 01/31/12 | Price Changed | $188,000 | -3.6% | $105 / Sq Ft |
| 12/04/2011 12/04/11 | For Sale | $195,000 | -- | $109 / Sq Ft |
Tax History Compared to Growth
Tax History
| Year | Tax Paid | Tax Assessment Tax Assessment Total Assessment is a certain percentage of the fair market value that is determined by local assessors to be the total taxable value of land and additions on the property. | Land | Improvement |
|---|---|---|---|---|
| 2024 | $2,758 | $253,033 | $0 | $0 |
| 2023 | $2,535 | $232,567 | $0 | $0 |
| 2022 | $1,156 | $212,100 | $67,500 | $144,600 |
| 2021 | $4,698 | $207,233 | $0 | $0 |
| 2020 | $2,335 | $202,367 | $0 | $0 |
| 2019 | $2,279 | $197,500 | $67,500 | $130,000 |
| 2018 | $2,279 | $197,500 | $67,500 | $130,000 |
| 2017 | $2,286 | $197,500 | $0 | $0 |
| 2016 | -- | $199,900 | $0 | $0 |
| 2015 | $2,299 | $199,900 | $0 | $0 |
| 2014 | $2,299 | $199,900 | $0 | $0 |
Agents Affiliated with this Home
-
Terry Brennan

Seller's Agent in 2025
Terry Brennan
Long & Foster
(410) 404-0987
3 in this area
247 Total Sales
-
Sarah Reynolds

Seller's Agent in 2025
Sarah Reynolds
Keller Williams Realty
(703) 844-3425
1 in this area
3,716 Total Sales
-
Christopher Trapani

Seller's Agent in 2022
Christopher Trapani
Keller Williams Gateway LLC
(443) 992-6226
7 in this area
32 Total Sales
-
Jim Stephens

Buyer's Agent in 2022
Jim Stephens
EXP Realty, LLC
(410) 440-4191
5 in this area
345 Total Sales
-
Rachel Krall

Seller's Agent in 2020
Rachel Krall
Keller Williams Gateway LLC
(443) 955-0926
4 in this area
61 Total Sales
-
J
Seller's Agent in 2012
Jeannie Malott
Long & Foster
Map
Source: Bright MLS
MLS Number: MDHR245102
APN: 03-136809
- 811 Chesney Ln
- 810 Chesney Ln
- 440 Ellis Ln
- 924 Chesney Ln
- 455 Moores Mill Rd
- 477 Moores Mill Rd
- 451 Moores Mill Rd Unit 4
- 200 Crocker Dr Unit 200-C
- 207 Kings Crossing Cir Unit 1C
- 402 Harrison Ct Unit F
- 1700 Conowingo Rd
- 403 Aggies Cir Unit C
- 1001 Running Creek Way Unit R
- 203 Wellington Ct
- 817 Stallion Dr
- 747 Roland Ave
- 734 Reedy Cir
- 805 Comer Square
- 605 Loring Ave
- 608 Loring Ave






