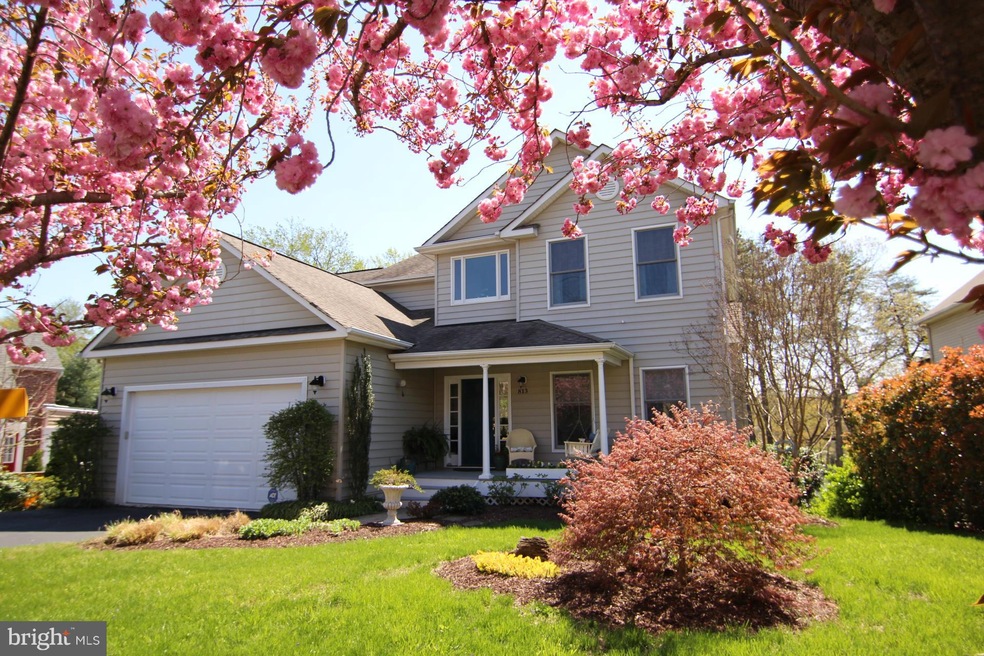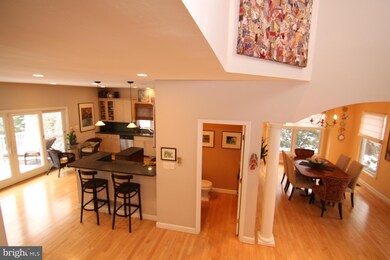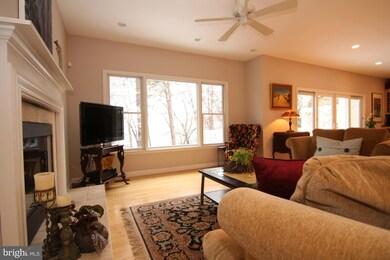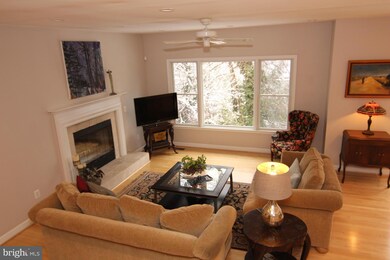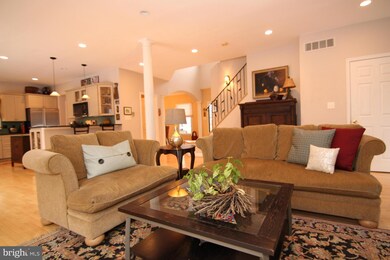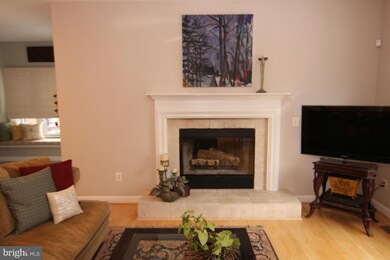
813 Dividing Rd Severna Park, MD 21146
Estimated Value: $1,113,602 - $1,241,000
Highlights
- 40 Feet of Waterfront
- 2 Dock Slips
- River View
- Jones Elementary School Rated A-
- Pier
- Open Floorplan
About This Home
As of October 2015Amazing Views of Buckingham Cove from this contemporary 2 story waterfront home*Delightful open floor plan w/gleaming maple hardwd flrs on main level*Lots of glass*18 ft Ceilings*Spacious 21x20 great rm w/cozy woodburning fireplace*21x15 updated kitchen*Sunrm w/ custom window seat*Front porch*Master suite w/cathedral ceilings,slider to balcony,super bath w/skylights,oversized shower,glass blocks
Home Details
Home Type
- Single Family
Est. Annual Taxes
- $6,323
Year Built
- Built in 2000
Lot Details
- 0.32 Acre Lot
- 40 Feet of Waterfront
- Home fronts navigable water
- Creek or Stream
- Wooded Lot
- Property is in very good condition
Parking
- 2 Car Attached Garage
- Garage Door Opener
- Off-Street Parking
Home Design
- Contemporary Architecture
- Asbestos Shingle Roof
- Vinyl Siding
Interior Spaces
- Property has 3 Levels
- Open Floorplan
- Built-In Features
- Cathedral Ceiling
- Skylights
- Fireplace With Glass Doors
- Screen For Fireplace
- Fireplace Mantel
- Double Pane Windows
- Window Treatments
- Window Screens
- Sliding Doors
- Six Panel Doors
- Family Room
- Combination Kitchen and Living
- Dining Room
- Sun or Florida Room
- Wood Flooring
- River Views
Kitchen
- Eat-In Kitchen
- Stove
- Microwave
- Ice Maker
- Dishwasher
- Disposal
Bedrooms and Bathrooms
- 3 Bedrooms
- En-Suite Primary Bedroom
- En-Suite Bathroom
- 2.5 Bathrooms
Laundry
- Dryer
- Washer
Unfinished Basement
- Walk-Out Basement
- Rear Basement Entry
- Basement with some natural light
Outdoor Features
- Pier
- Water Access
- 2 Dock Slips
- Physical Dock Slip Conveys
- Stream or River on Lot
- 2 Powered Boats Permitted
- 2 Non-Powered Boats Permitted
- Balcony
- Deck
- Porch
Location
- Property is near a creek
Utilities
- Forced Air Heating and Cooling System
- Vented Exhaust Fan
- Electric Water Heater
Listing and Financial Details
- Tax Lot 15
- Assessor Parcel Number 020353090098596
Community Details
Overview
- No Home Owners Association
- Manhattan Beach Subdivision
Amenities
- Clubhouse
Ownership History
Purchase Details
Home Financials for this Owner
Home Financials are based on the most recent Mortgage that was taken out on this home.Purchase Details
Similar Homes in Severna Park, MD
Home Values in the Area
Average Home Value in this Area
Purchase History
| Date | Buyer | Sale Price | Title Company |
|---|---|---|---|
| Kearney Kevin | $775,000 | Mid Maryland Title Co Inc | |
| Wilson Victoria E | $160,000 | -- |
Mortgage History
| Date | Status | Borrower | Loan Amount |
|---|---|---|---|
| Open | Kearney Kevin | $620,000 | |
| Previous Owner | Wilson Victoria E | $100,000 | |
| Previous Owner | Wilson Victoria E | $72,692 | |
| Closed | Wilson Victoria E | -- |
Property History
| Date | Event | Price | Change | Sq Ft Price |
|---|---|---|---|---|
| 10/30/2015 10/30/15 | Sold | $775,000 | -3.1% | $327 / Sq Ft |
| 09/03/2015 09/03/15 | Pending | -- | -- | -- |
| 08/23/2015 08/23/15 | Price Changed | $799,999 | -2.9% | $337 / Sq Ft |
| 08/23/2015 08/23/15 | For Sale | $824,000 | 0.0% | $347 / Sq Ft |
| 07/11/2015 07/11/15 | Pending | -- | -- | -- |
| 05/28/2015 05/28/15 | Price Changed | $824,000 | -2.7% | $347 / Sq Ft |
| 03/19/2015 03/19/15 | For Sale | $847,027 | -- | $357 / Sq Ft |
Tax History Compared to Growth
Tax History
| Year | Tax Paid | Tax Assessment Tax Assessment Total Assessment is a certain percentage of the fair market value that is determined by local assessors to be the total taxable value of land and additions on the property. | Land | Improvement |
|---|---|---|---|---|
| 2024 | $9,366 | $795,800 | $567,800 | $228,000 |
| 2023 | $9,632 | $771,267 | $0 | $0 |
| 2022 | $7,803 | $746,733 | $0 | $0 |
| 2021 | $8,663 | $722,200 | $540,400 | $181,800 |
| 2020 | $8,663 | $722,200 | $540,400 | $181,800 |
| 2019 | $8,659 | $722,200 | $540,400 | $181,800 |
| 2018 | $8,486 | $729,000 | $495,400 | $233,600 |
| 2017 | $7,986 | $676,367 | $0 | $0 |
| 2016 | -- | $623,733 | $0 | $0 |
| 2015 | -- | $571,100 | $0 | $0 |
| 2014 | -- | $571,100 | $0 | $0 |
Agents Affiliated with this Home
-
Bev Langley

Seller's Agent in 2015
Bev Langley
Coldwell Banker (NRT-Southeast-MidAtlantic)
(410) 320-0282
24 in this area
258 Total Sales
-
Kelly Joyce

Buyer's Agent in 2015
Kelly Joyce
Coldwell Banker (NRT-Southeast-MidAtlantic)
(410) 570-7115
40 Total Sales
Map
Source: Bright MLS
MLS Number: 1002559404
APN: 03-530-90098596
- 780 Cotswolde Quay Ct
- 780 Stinchcomb Rd
- 735 Dividing Rd
- 127 Shore Rd
- 61 Dividing Creek Ct
- 0 Magothy Rd Unit 9G MDAA2101266
- 369 Magothy Rd Unit 12A
- 134 Cresston Rd
- 360 Magothy Rd Unit 8B
- 360 Magothy Rd Unit 3D
- 360 Magothy Rd Unit 13C
- 360 Magothy Rd Unit 5D
- 360 Magothy Rd Unit 5F
- 360 Magothy Rd Unit 6F
- 360 Magothy Rd Unit 9J
- 360 Magothy Rd Unit 8J
- 360 Magothy Rd Unit 26J
- 360 Magothy Rd Unit 27J
- 360 Magothy Rd Unit 6B
- 360 Magothy Rd Unit 2E
- 813 Dividing Rd
- 811 Dividing Rd
- 815 Dividing Rd
- 817 Dividing Rd
- 807 Dividing Rd
- 807 Dividing Rd Unit B
- 810 Dividing Rd
- 819 Dividing Rd
- 818 Dividing Rd
- 812 Dividing Rd
- 820 Dividing Rd
- 821 Dividing Rd
- 806 Dividing Rd
- 805 Dividing Rd
- 822 Dividing Rd
- 801 Dividing Rd
- 790 Dividing Rd
- 797 Tremaine Way
- 799 Tremaine Way
- 823A Dividing Rd
