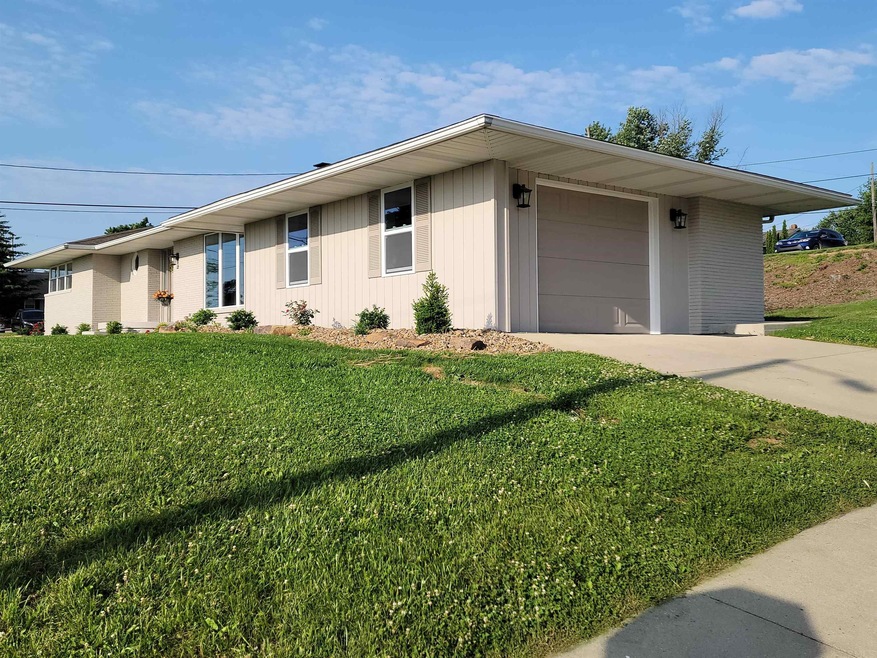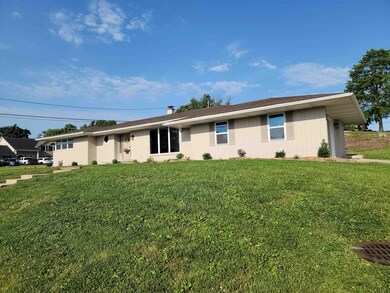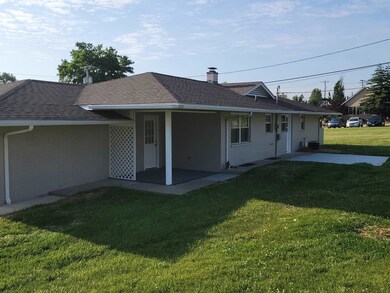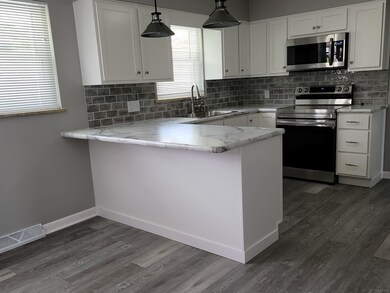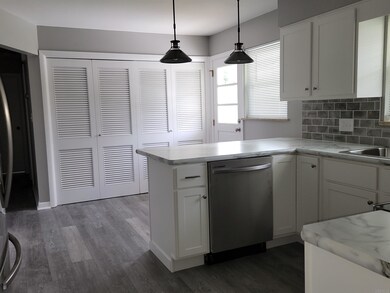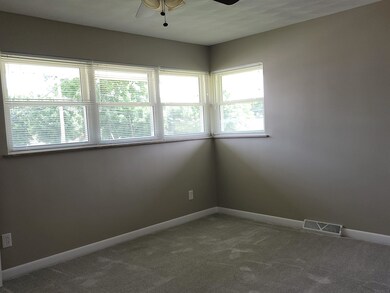
813 Dorbett St Jasper, IN 47546
Highlights
- Ranch Style House
- Corner Lot
- Double Pane Windows
- Jasper High School Rated A-
- 1 Car Attached Garage
- Energy-Efficient Appliances
About This Home
As of December 2024This home is newly refurbished with many stylish features. It has recently been placed on the market. Home has large living room with large bay window, fireplace, new flooring in neutral light tones of grey and new lighting. The fireplace makes the room stand out. Dining room features the same grey tones and is ready for a new modern table to accent this space. Kitchen has all the modern decor with contemporary counter top with crescent edging, a double sink with Moen faucet, white cabinetry and is topped off with modern stainless steel appliances. The refrigerator from Samsung has a 10 year warranty. You can decide to have washer and dryer upstairs enclosed in a convenient closet in the kitchen area or on the lower level. Checkout two bathrooms on main level. One in the master bedroom and the other in the hallway and how modernized both are!!! Checkout large bedrooms with large walk-in closets. Large lower level that can be used for family room , recreation room, work area with a work bench. Garage features more storage with access to back covered patio and large patio off the kitchen. Professionally landscaped with the light tones of grey sets this home off.This is truly a walk into the future.
Home Details
Home Type
- Single Family
Est. Annual Taxes
- $2,466
Year Built
- Built in 1965
Lot Details
- 6,447 Sq Ft Lot
- Corner Lot
- Sloped Lot
Parking
- 1 Car Attached Garage
- Driveway
Home Design
- Ranch Style House
- Brick Exterior Construction
- Asphalt Roof
Interior Spaces
- Ceiling Fan
- Electric Fireplace
- Double Pane Windows
- Insulated Doors
- Living Room with Fireplace
- Attic Fan
Bedrooms and Bathrooms
- 2 Bedrooms
- 2 Full Bathrooms
Partially Finished Basement
- Walk-Up Access
- Block Basement Construction
- Crawl Space
Schools
- Jasper Elementary School
- Greater Jasper Cons Schools Middle School
- Greater Jasper Cons Schools High School
Utilities
- Forced Air Heating and Cooling System
- Heating System Uses Gas
Additional Features
- Energy-Efficient Appliances
- Suburban Location
Community Details
- Terrace Heights Subdivision
Listing and Financial Details
- Assessor Parcel Number 19-06-26-303-402.000-002
Ownership History
Purchase Details
Home Financials for this Owner
Home Financials are based on the most recent Mortgage that was taken out on this home.Purchase Details
Home Financials for this Owner
Home Financials are based on the most recent Mortgage that was taken out on this home.Purchase Details
Home Financials for this Owner
Home Financials are based on the most recent Mortgage that was taken out on this home.Similar Homes in Jasper, IN
Home Values in the Area
Average Home Value in this Area
Purchase History
| Date | Type | Sale Price | Title Company |
|---|---|---|---|
| Deed | $270,000 | Crossroads Title & Escrow Llc | |
| Deed | $243,500 | -- | |
| Warranty Deed | $157,000 | Dubois County Title Co. |
Mortgage History
| Date | Status | Loan Amount | Loan Type |
|---|---|---|---|
| Previous Owner | $133,500 | Future Advance Clause Open End Mortgage |
Property History
| Date | Event | Price | Change | Sq Ft Price |
|---|---|---|---|---|
| 06/20/2025 06/20/25 | Pending | -- | -- | -- |
| 06/17/2025 06/17/25 | For Sale | $279,700 | +3.6% | $210 / Sq Ft |
| 12/05/2024 12/05/24 | Sold | $270,000 | -1.8% | $203 / Sq Ft |
| 10/30/2024 10/30/24 | Pending | -- | -- | -- |
| 09/12/2024 09/12/24 | For Sale | $274,900 | +14.5% | $207 / Sq Ft |
| 08/08/2022 08/08/22 | Sold | $240,000 | -9.4% | $180 / Sq Ft |
| 07/11/2022 07/11/22 | Pending | -- | -- | -- |
| 06/01/2022 06/01/22 | For Sale | $265,000 | -- | $199 / Sq Ft |
Tax History Compared to Growth
Tax History
| Year | Tax Paid | Tax Assessment Tax Assessment Total Assessment is a certain percentage of the fair market value that is determined by local assessors to be the total taxable value of land and additions on the property. | Land | Improvement |
|---|---|---|---|---|
| 2024 | $1,663 | $167,100 | $14,600 | $152,500 |
| 2023 | $3,562 | $175,000 | $14,600 | $160,400 |
| 2022 | $2,878 | $141,100 | $10,500 | $130,600 |
| 2021 | $2,466 | $120,600 | $10,500 | $110,100 |
| 2020 | $2,335 | $114,100 | $10,000 | $104,100 |
| 2019 | $2,380 | $115,800 | $9,800 | $106,000 |
| 2018 | $2,170 | $105,800 | $9,800 | $96,000 |
| 2017 | $2,073 | $101,500 | $9,800 | $91,700 |
| 2016 | $2,095 | $101,500 | $9,800 | $91,700 |
| 2014 | $2,074 | $103,700 | $9,800 | $93,900 |
Agents Affiliated with this Home
-
Brenda Welsh

Seller's Agent in 2025
Brenda Welsh
SELL4FREE-WELSH REALTY CORPORATION
(812) 309-0630
329 Total Sales
-
Hannah Welsh

Seller Co-Listing Agent in 2025
Hannah Welsh
SELL4FREE-WELSH REALTY CORPORATION
(812) 639-7117
60 Total Sales
-
Marcia Schnell

Buyer's Agent in 2025
Marcia Schnell
SELL4FREE-WELSH REALTY CORPORATION
(812) 631-3147
231 Total Sales
-
Christina Rogers
C
Buyer's Agent in 2024
Christina Rogers
Century 21 Classic Realty
(812) 254-5204
3 Total Sales
-
Jake Mauntel
J
Seller's Agent in 2022
Jake Mauntel
American Dream Mauntel Realty
(812) 827-5550
68 Total Sales
Map
Source: Indiana Regional MLS
MLS Number: 202221301
APN: 19-06-26-303-402.000-002
- 829 W 10th St
- 619 W 8th St
- 479 S Carroll St
- 177 Ashbury Ct
- 1153 W 13th St
- 402 W 6th St
- 321 W 8th St
- 0 Saint Charles (Tract 2) St
- 333 W 6th St
- 165 Robin Ct
- 1140 Carlisle Dr
- 0 Saint Charles (Tract 1) St
- 325 W 5th St
- 0 Saint Charles St
- 394 Saint Charles St
- 0 E State Road 164 Unit 202444640
- 307 Newton St
- 1010 Main St
- 926 Jackson St
- 13 Rolling Ridge Ct
