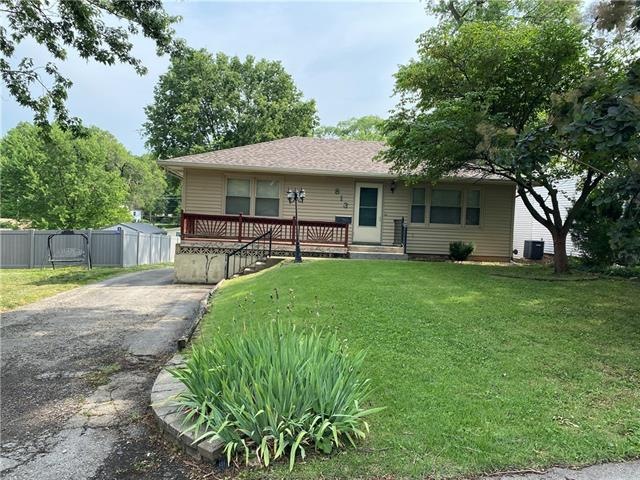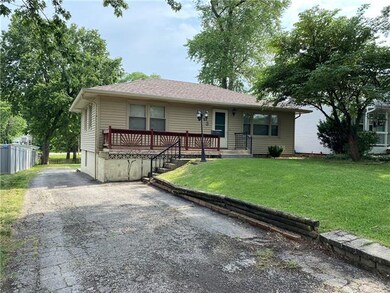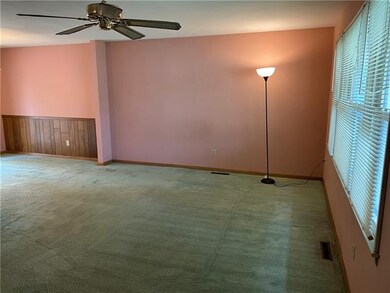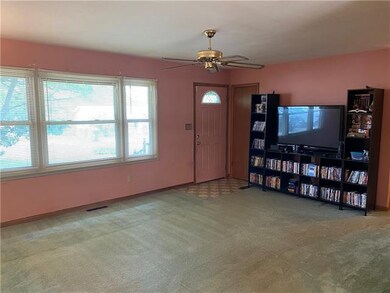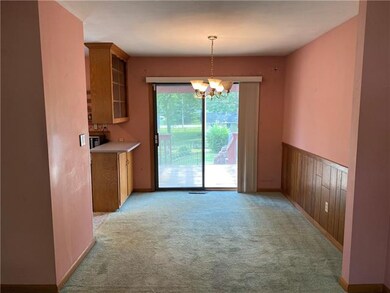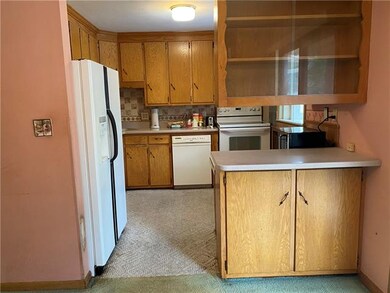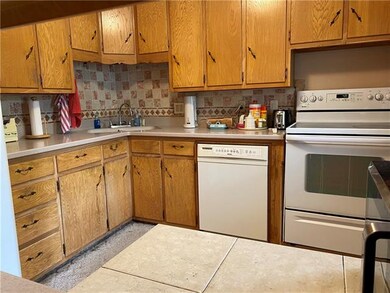
813 E Devon St Independence, MO 64055
Hanthorn NeighborhoodHighlights
- Deck
- Traditional Architecture
- Granite Countertops
- Vaulted Ceiling
- Main Floor Primary Bedroom
- No HOA
About This Home
As of May 2024Great potential for sweat equity in this 2 bedroom, 2 bath raised ranch. Property is sold "as-is". 2 Bedrooms and 1 bath upstairs, could be easily adapted to a 3rd bedroom downstairs in the basement with an egress window. 2nd full bathroom located in the utility room as pictured. Lot's of potential for a quick investment or great spot to call your own with some personal touches/improvements.
Last Agent to Sell the Property
Aristocrat Realty License #2015006540 Listed on: 06/25/2021
Home Details
Home Type
- Single Family
Est. Annual Taxes
- $1,456
Year Built
- Built in 1961
Lot Details
- Lot Dimensions are 50 x 143
- Partially Fenced Property
Parking
- 1 Car Attached Garage
Home Design
- Traditional Architecture
- Frame Construction
- Composition Roof
- Vinyl Siding
Interior Spaces
- Wet Bar: Carpet, Ceiling Fan(s), Vinyl
- Built-In Features: Carpet, Ceiling Fan(s), Vinyl
- Vaulted Ceiling
- Ceiling Fan: Carpet, Ceiling Fan(s), Vinyl
- Skylights
- Fireplace
- Thermal Windows
- Shades
- Plantation Shutters
- Drapes & Rods
- Family Room
- Combination Dining and Living Room
- Attic Fan
- Storm Doors
Kitchen
- Granite Countertops
- Laminate Countertops
Flooring
- Wall to Wall Carpet
- Linoleum
- Laminate
- Stone
- Ceramic Tile
- Luxury Vinyl Plank Tile
- Luxury Vinyl Tile
Bedrooms and Bathrooms
- 2 Bedrooms
- Primary Bedroom on Main
- Cedar Closet: Carpet, Ceiling Fan(s), Vinyl
- Walk-In Closet: Carpet, Ceiling Fan(s), Vinyl
- 2 Full Bathrooms
- Double Vanity
- Bathtub with Shower
Finished Basement
- Walk-Out Basement
- Laundry in Basement
Outdoor Features
- Deck
- Enclosed patio or porch
Additional Features
- City Lot
- Central Heating and Cooling System
Community Details
- No Home Owners Association
- Dieckmann Grove Subdivision
Listing and Financial Details
- Assessor Parcel Number 26-630-10-07-00-0-00-000
Ownership History
Purchase Details
Home Financials for this Owner
Home Financials are based on the most recent Mortgage that was taken out on this home.Purchase Details
Purchase Details
Home Financials for this Owner
Home Financials are based on the most recent Mortgage that was taken out on this home.Purchase Details
Home Financials for this Owner
Home Financials are based on the most recent Mortgage that was taken out on this home.Purchase Details
Home Financials for this Owner
Home Financials are based on the most recent Mortgage that was taken out on this home.Purchase Details
Similar Homes in Independence, MO
Home Values in the Area
Average Home Value in this Area
Purchase History
| Date | Type | Sale Price | Title Company |
|---|---|---|---|
| Deed | -- | None Listed On Document | |
| Warranty Deed | -- | None Listed On Document | |
| Quit Claim Deed | -- | None Listed On Document | |
| Warranty Deed | -- | Meridian Title Co | |
| Corporate Deed | -- | None Available | |
| Trustee Deed | $82,744 | None Available | |
| Special Warranty Deed | -- | None Available |
Mortgage History
| Date | Status | Loan Amount | Loan Type |
|---|---|---|---|
| Open | $7,915 | No Value Available | |
| Open | $197,880 | New Conventional | |
| Previous Owner | $737,250 | Credit Line Revolving | |
| Previous Owner | $67,219 | FHA | |
| Previous Owner | $74,132 | FHA |
Property History
| Date | Event | Price | Change | Sq Ft Price |
|---|---|---|---|---|
| 05/23/2024 05/23/24 | Sold | -- | -- | -- |
| 04/20/2024 04/20/24 | Pending | -- | -- | -- |
| 04/16/2024 04/16/24 | Price Changed | $215,000 | -4.4% | $141 / Sq Ft |
| 04/05/2024 04/05/24 | For Sale | $225,000 | +114.3% | $147 / Sq Ft |
| 08/02/2021 08/02/21 | Sold | -- | -- | -- |
| 06/28/2021 06/28/21 | Pending | -- | -- | -- |
| 06/25/2021 06/25/21 | For Sale | $105,000 | -- | $80 / Sq Ft |
Tax History Compared to Growth
Tax History
| Year | Tax Paid | Tax Assessment Tax Assessment Total Assessment is a certain percentage of the fair market value that is determined by local assessors to be the total taxable value of land and additions on the property. | Land | Improvement |
|---|---|---|---|---|
| 2024 | $2,036 | $29,391 | $3,272 | $26,119 |
| 2023 | $1,990 | $29,392 | $2,326 | $27,066 |
| 2022 | $1,418 | $19,190 | $5,232 | $13,958 |
| 2021 | $1,417 | $19,190 | $5,232 | $13,958 |
| 2020 | $1,456 | $19,166 | $5,232 | $13,934 |
| 2019 | $1,433 | $19,166 | $5,232 | $13,934 |
| 2018 | $1,307 | $16,681 | $4,554 | $12,127 |
| 2017 | $1,307 | $16,681 | $4,554 | $12,127 |
| 2016 | $1,286 | $16,263 | $2,153 | $14,110 |
| 2014 | $1,222 | $15,789 | $2,090 | $13,699 |
Agents Affiliated with this Home
-
Wei Reid
W
Seller's Agent in 2024
Wei Reid
Platinum Realty LLC
(816) 668-4136
4 in this area
102 Total Sales
-
Sam Owoo
S
Buyer's Agent in 2024
Sam Owoo
Platinum Realty LLC
1 in this area
11 Total Sales
-
Dick Page

Seller's Agent in 2021
Dick Page
Aristocrat Realty
(816) 200-7234
1 in this area
39 Total Sales
-
Michael Meier

Seller Co-Listing Agent in 2021
Michael Meier
Aristocrat Realty
(913) 271-7656
1 in this area
15 Total Sales
Map
Source: Heartland MLS
MLS Number: 2330121
APN: 26-630-10-07-00-0-00-000
- 715 E Gudgell Ave
- 1414 S Logan Ave
- 1702 S Pollard Ave
- 506 E Hereford Ave
- 718 E Red Rd
- 1705 S Pearl St
- 522 E Fair St
- 502 E Fair St
- 2804 S Woodbury Dr
- 1928 S Drumm Ave
- 1106 E 23rd St S
- 1027 E Stone St
- 1115 S Leslie St
- 1040 E Stone St
- 1134 S Haden St
- 311 E Hansen Ct Unit 73
- 2009 S Hummel Dr
- 327 E Partridge Ave
- 1126 S Pearl St
- 1122 S Pearl St
