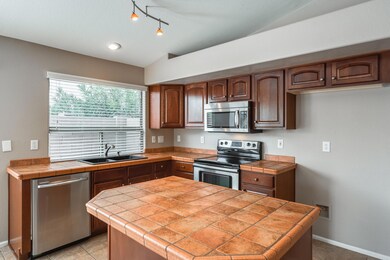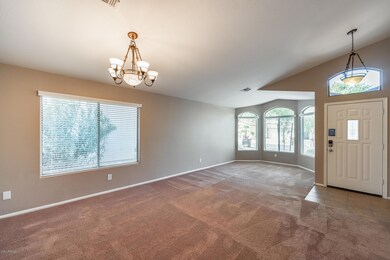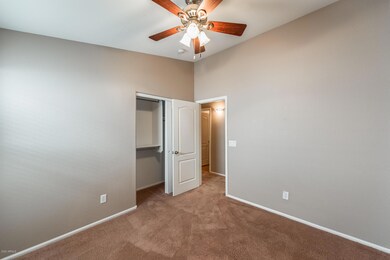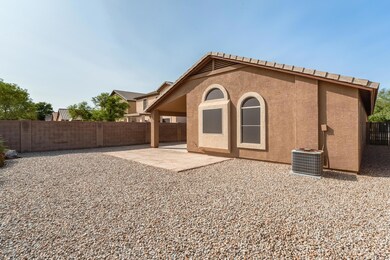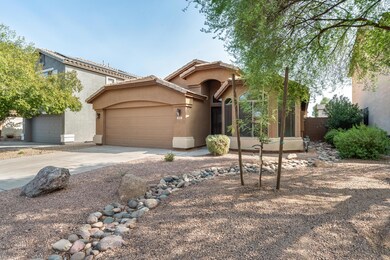
813 E Lovegrass Dr Unit 8 San Tan Valley, AZ 85143
Johnson Ranch NeighborhoodHighlights
- Golf Course Community
- Community Pool
- Covered patio or porch
- Vaulted Ceiling
- Tennis Courts
- 3-minute walk to Bear Grass Park
About This Home
As of October 2020This 3 bedroom, 2 bathroom home in the Johnson Ranch community boasts curb appeal, fresh interior paint, and wonderful community amenities! The functional floor plan offers vaulted ceilings, 2 living areas, an open island kitchen with stainless steel appliances, and spacious bedrooms. In the primary bedroom, you'll enjoy a roomy walk-in closet and an en suite bathroom with double vanity sinks. Escape to the backyard where you'll love the covered patio that offers both sun and shade. This neighborhood has plenty to offer with community pools, sports courts, schools within walking distance, and a golf course!
Last Agent to Sell the Property
My Home Group Real Estate License #SA579470000 Listed on: 09/17/2020

Co-Listed By
Michael Shepherd
William Lyon Homes License #SA664045000
Last Buyer's Agent
Jason Mitchell
Jason Mitchell Real Estate License #SA575892000

Home Details
Home Type
- Single Family
Est. Annual Taxes
- $2,002
Year Built
- Built in 2002
Lot Details
- 5,227 Sq Ft Lot
- Desert faces the front and back of the property
- Wrought Iron Fence
- Block Wall Fence
HOA Fees
- $66 Monthly HOA Fees
Parking
- 2 Car Garage
- Garage Door Opener
Home Design
- Wood Frame Construction
- Tile Roof
- Stucco
Interior Spaces
- 1,684 Sq Ft Home
- 1-Story Property
- Vaulted Ceiling
- Ceiling Fan
- Washer and Dryer Hookup
Kitchen
- Eat-In Kitchen
- Breakfast Bar
- Electric Cooktop
- Built-In Microwave
- Kitchen Island
Flooring
- Carpet
- Tile
Bedrooms and Bathrooms
- 3 Bedrooms
- Primary Bathroom is a Full Bathroom
- 2 Bathrooms
- Dual Vanity Sinks in Primary Bathroom
- Bathtub With Separate Shower Stall
Schools
- Walker Butte K-8 Elementary And Middle School
- Poston Butte High School
Utilities
- Central Air
- Heating System Uses Natural Gas
- High Speed Internet
- Cable TV Available
Additional Features
- No Interior Steps
- Covered patio or porch
Listing and Financial Details
- Tax Lot 013
- Assessor Parcel Number 210-62-013
Community Details
Overview
- Association fees include ground maintenance
- Johnson Ranch HOA, Phone Number (480) 551-4300
- Johnson Ranch Subdivision
Recreation
- Golf Course Community
- Tennis Courts
- Community Playground
- Community Pool
- Community Spa
- Bike Trail
Ownership History
Purchase Details
Home Financials for this Owner
Home Financials are based on the most recent Mortgage that was taken out on this home.Purchase Details
Home Financials for this Owner
Home Financials are based on the most recent Mortgage that was taken out on this home.Purchase Details
Purchase Details
Home Financials for this Owner
Home Financials are based on the most recent Mortgage that was taken out on this home.Purchase Details
Home Financials for this Owner
Home Financials are based on the most recent Mortgage that was taken out on this home.Purchase Details
Home Financials for this Owner
Home Financials are based on the most recent Mortgage that was taken out on this home.Similar Homes in the area
Home Values in the Area
Average Home Value in this Area
Purchase History
| Date | Type | Sale Price | Title Company |
|---|---|---|---|
| Special Warranty Deed | $264,900 | None Available | |
| Warranty Deed | -- | None Available | |
| Warranty Deed | $160,000 | Equity Title Agency Inc | |
| Warranty Deed | $110,000 | Equity Title Agency Inc | |
| Warranty Deed | $200,000 | Lawyers Title Ins | |
| Corporate Deed | $126,387 | Century Title Agency Inc | |
| Corporate Deed | -- | Century Title Agency Inc |
Mortgage History
| Date | Status | Loan Amount | Loan Type |
|---|---|---|---|
| Open | $385,392 | VA | |
| Closed | $270,992 | VA | |
| Previous Owner | $65,000 | Unknown | |
| Previous Owner | $160,000 | New Conventional | |
| Previous Owner | $101,100 | New Conventional | |
| Closed | $18,950 | No Value Available | |
| Closed | $30,000 | No Value Available |
Property History
| Date | Event | Price | Change | Sq Ft Price |
|---|---|---|---|---|
| 07/04/2025 07/04/25 | Price Changed | $365,000 | -1.4% | $217 / Sq Ft |
| 06/05/2025 06/05/25 | Price Changed | $370,000 | -1.3% | $220 / Sq Ft |
| 05/23/2025 05/23/25 | Price Changed | $375,000 | -1.3% | $223 / Sq Ft |
| 05/16/2025 05/16/25 | Price Changed | $380,000 | -5.0% | $226 / Sq Ft |
| 04/15/2025 04/15/25 | Price Changed | $400,000 | -7.0% | $237 / Sq Ft |
| 11/19/2024 11/19/24 | For Sale | $430,000 | +62.3% | $255 / Sq Ft |
| 05/20/2023 05/20/23 | Off Market | $264,900 | -- | -- |
| 10/30/2020 10/30/20 | Sold | $264,900 | 0.0% | $157 / Sq Ft |
| 09/24/2020 09/24/20 | Pending | -- | -- | -- |
| 09/17/2020 09/17/20 | For Sale | $264,900 | -- | $157 / Sq Ft |
Tax History Compared to Growth
Tax History
| Year | Tax Paid | Tax Assessment Tax Assessment Total Assessment is a certain percentage of the fair market value that is determined by local assessors to be the total taxable value of land and additions on the property. | Land | Improvement |
|---|---|---|---|---|
| 2025 | $1,186 | $23,661 | -- | -- |
| 2024 | $1,265 | $26,356 | -- | -- |
| 2023 | $1,187 | $19,651 | $1,250 | $18,401 |
| 2022 | $1,167 | $15,131 | $1,250 | $13,881 |
| 2021 | $1,265 | $13,572 | $0 | $0 |
| 2020 | $1,153 | $13,206 | $0 | $0 |
| 2019 | $991 | $12,555 | $0 | $0 |
| 2018 | $948 | $10,985 | $0 | $0 |
| 2017 | $1,048 | $11,111 | $0 | $0 |
| 2016 | $1,030 | $11,060 | $1,250 | $9,810 |
| 2014 | $1,014 | $7,254 | $1,000 | $6,254 |
Agents Affiliated with this Home
-
Justin Johnson
J
Seller's Agent in 2024
Justin Johnson
Jason Mitchell Real Estate
(480) 685-2760
1 in this area
13 Total Sales
-
George Laughton

Seller's Agent in 2020
George Laughton
My Home Group Real Estate
(623) 462-3017
22 in this area
3,040 Total Sales
-
M
Seller Co-Listing Agent in 2020
Michael Shepherd
William Lyon Homes
-
J
Buyer's Agent in 2020
Jason Mitchell
Jason Mitchell Real Estate
Map
Source: Arizona Regional Multiple Listing Service (ARMLS)
MLS Number: 6133374
APN: 210-62-013
- 742 E Lovegrass Dr
- 878 E Mountain View Rd
- 29384 N Rosewood Dr
- 29804 N Desert Willow Blvd
- 1170 E Taylor Trail
- 29127 N Mountain View Rd Unit 17
- 29954 N Broken Shale Dr
- 29161 N Lilly Ln
- 29151 N Lilly Ln
- 654 E Taylor Trail
- 525 E Shawnee Rd Unit 15
- 418 E Clairidge Dr Unit 13
- 365 E Mountain View Rd Unit 15
- 379 E Cheyenne Rd
- 30032 N Desert Willow Blvd
- 29475 N Candlewood Dr
- 29915 N Maravilla Dr
- 830 E Tortoise Trail Unit 3B
- 708 E Mule Train Trail
- 29900 N Maravilla Dr

