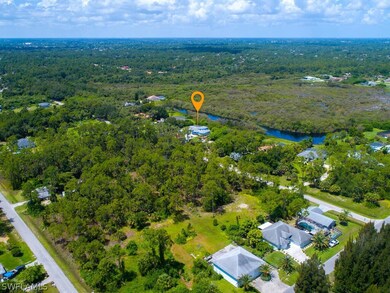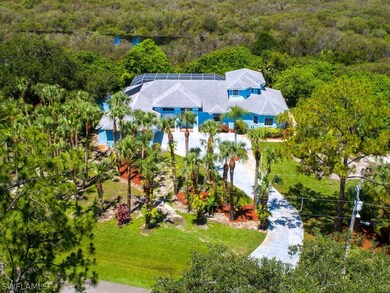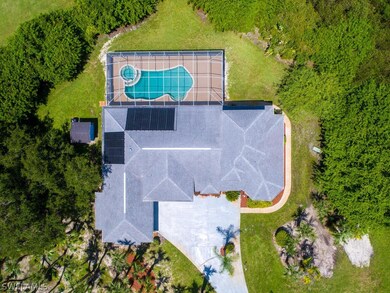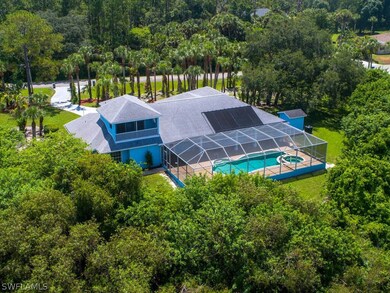
813 Glenn Ave Lehigh Acres, FL 33972
Joel NeighborhoodEstimated Value: $566,000 - $800,000
Highlights
- Lake Front
- Two Primary Bedrooms
- 1.89 Acre Lot
- Concrete Pool
- View of Trees or Woods
- No HOA
About This Home
As of November 2022Massive home available in the highly desired Meadowbrook estates!!! NEW ROOF!!! NEW A/C units, NEW plumbing, NEW pool equipment... Over 3,600 sqft… This home sits on almost 2 acres, facing the 30+ Acre St Georges Preserve and pond. Talk about privacy, it doesn’t get much better!!! As soon as you approach this home you immediately notice the beautiful mature landscaping which offers over 150 manicured palm trees spread out on the lot! No HOA fees in this private community of just 10 homes… This is one of the quietest and most private sections in all of Lehigh Acres and is surrounded by similar homes on oversized lots. This home has two living areas, and an addition to the home that could easily be used as an In-Law suite. There are two master suites as well as additional bedrooms and an office space that could also be used as a bedroom. Your options are endless with this kind of square footage. This is the best price per sqft livable pool home in all of Lehigh Acres! You can't lose on this home!!! It is truly a must see! Schedule your showing today!
Last Agent to Sell the Property
RE/MAX Realty Team License #258021351 Listed on: 07/07/2022
Home Details
Home Type
- Single Family
Est. Annual Taxes
- $6,202
Year Built
- Built in 1994
Lot Details
- 1.89 Acre Lot
- Lake Front
- East Facing Home
- Oversized Lot
- Irregular Lot
- Property is zoned RS-1
Parking
- 2 Car Attached Garage
Property Views
- Pond
- Woods
Home Design
- Shingle Roof
- Stucco
Interior Spaces
- 3,654 Sq Ft Home
- 1-Story Property
- Electric Shutters
- Casement Windows
- French Doors
- Formal Dining Room
- Home Office
Kitchen
- Range
- Microwave
- Freezer
- Dishwasher
Flooring
- Carpet
- Tile
Bedrooms and Bathrooms
- 4 Bedrooms
- Double Master Bedroom
- Split Bedroom Floorplan
- 3 Full Bathrooms
- Bathtub
- Separate Shower
Laundry
- Dryer
- Washer
Pool
- Concrete Pool
- In Ground Pool
- In Ground Spa
- Gunite Spa
Schools
- School Choice Elementary And Middle School
- School Choice High School
Utilities
- Central Heating and Cooling System
- Well
- Septic Tank
Community Details
- No Home Owners Association
- Association fees include road maintenance, street lights
- Meadowbrook Estate Subdivision
Listing and Financial Details
- Legal Lot and Block 5 / 53
- Assessor Parcel Number 22-44-27-14-00053.0050
Ownership History
Purchase Details
Purchase Details
Home Financials for this Owner
Home Financials are based on the most recent Mortgage that was taken out on this home.Purchase Details
Purchase Details
Purchase Details
Purchase Details
Home Financials for this Owner
Home Financials are based on the most recent Mortgage that was taken out on this home.Purchase Details
Similar Homes in the area
Home Values in the Area
Average Home Value in this Area
Purchase History
| Date | Buyer | Sale Price | Title Company |
|---|---|---|---|
| Sedric J Goutier And Rosette Goutier Living T | $100 | None Listed On Document | |
| Goutier Sedric J | $530,000 | -- | |
| Hosseini Begtary Ardeshir | $180,300 | Bay National Title Company | |
| Wells Fargo Bank Na | $149,000 | None Available | |
| Walinski Vincent W | -- | Attorney | |
| Walinski Doris J | $440,000 | Executive Title Ins Svcs Inc | |
| Wuerth Ernst | $33,600 | -- |
Mortgage History
| Date | Status | Borrower | Loan Amount |
|---|---|---|---|
| Previous Owner | Goutier Sedric J | $478,000 | |
| Previous Owner | Walinski Doris J | $352,000 |
Property History
| Date | Event | Price | Change | Sq Ft Price |
|---|---|---|---|---|
| 11/18/2022 11/18/22 | Sold | $530,000 | -18.5% | $145 / Sq Ft |
| 11/18/2022 11/18/22 | Pending | -- | -- | -- |
| 07/07/2022 07/07/22 | For Sale | $650,000 | -- | $178 / Sq Ft |
Tax History Compared to Growth
Tax History
| Year | Tax Paid | Tax Assessment Tax Assessment Total Assessment is a certain percentage of the fair market value that is determined by local assessors to be the total taxable value of land and additions on the property. | Land | Improvement |
|---|---|---|---|---|
| 2024 | $5,927 | $442,913 | -- | -- |
| 2023 | $5,927 | $425,013 | $0 | $0 |
| 2022 | $7,260 | $456,634 | $0 | $0 |
| 2021 | $6,202 | $419,688 | $35,000 | $384,688 |
| 2020 | $5,930 | $394,044 | $13,200 | $380,844 |
| 2019 | $5,453 | $377,087 | $12,800 | $364,287 |
| 2018 | $5,304 | $377,102 | $12,000 | $365,102 |
| 2017 | $5,298 | $390,007 | $12,000 | $378,007 |
| 2016 | $4,278 | $259,983 | $12,000 | $247,983 |
| 2015 | $6,434 | $412,213 | $234,324 | $177,889 |
| 2014 | -- | $231,103 | $10,000 | $221,103 |
| 2013 | -- | $218,693 | $11,900 | $206,793 |
Agents Affiliated with this Home
-
Joshua Stewart

Seller's Agent in 2022
Joshua Stewart
RE/MAX
(239) 771-1575
4 in this area
108 Total Sales
-
Paul Laroche
P
Buyer's Agent in 2022
Paul Laroche
Swept Away Realty
(239) 699-1545
1 in this area
25 Total Sales
Map
Source: Florida Gulf Coast Multiple Listing Service
MLS Number: 222049817
APN: 22-44-27-14-00053.0050
- 803 Glenn Ave
- 805 James Ave
- 10386954 Xxx
- 10386953 Xxx
- PID 10386953
- 1117 Dayton Ave
- 913 Dayton Ave
- 805 Michael Ave
- 904 Sheldon Ave
- 1507 E 9th St
- 806 Michael Ave
- 1401 Broadway Ave
- 1302 Broadway Ave
- 401 Broadway Ave
- 521 Broadway Ave
- 902 Michael Ave
- 914 Dayton Ave
- 710 Sheldon Ave
- 913 Broadway Ave
- 907 James Ave
- 813 Glenn Ave
- 809 Glenn Ave
- 850 Glenn Ave
- 807 Glenn Ave
- 817 Glenn Ave
- 807 Glenn Ave
- 814 Glenn Ave
- 808 Glenn Ave
- 806 Glenn Ave
- 819 Glenn Ave Unit 8
- 1704 E 9th St
- 815 Sheldon Ave
- 807 Sheldon Ave
- 805 Sheldon Ave
- 1514 E 9th St
- 822 Glenn Ave Unit 2
- 801 Glenn Ave
- 1802 E 9th St
- 803 Sheldon Ave Ave
- 803 Sheldon Ave






