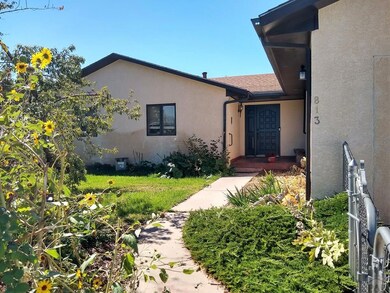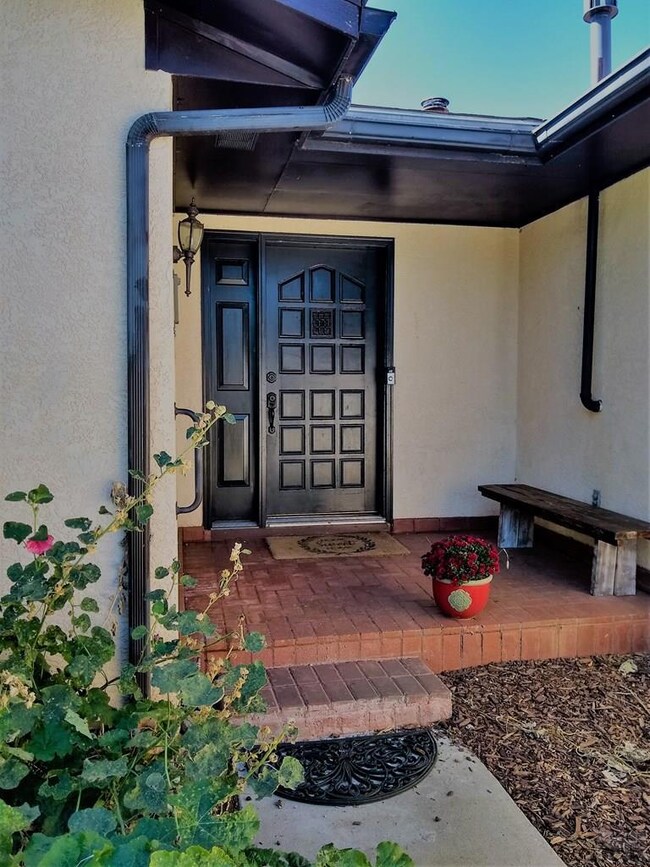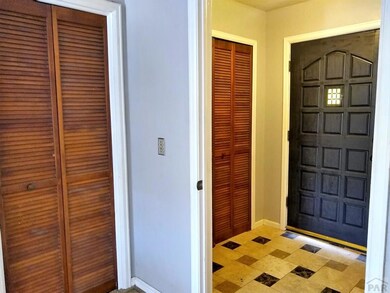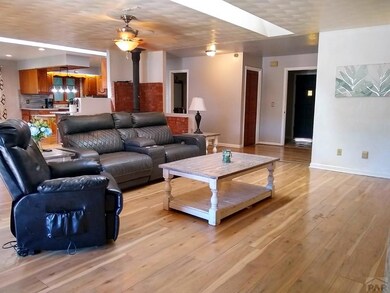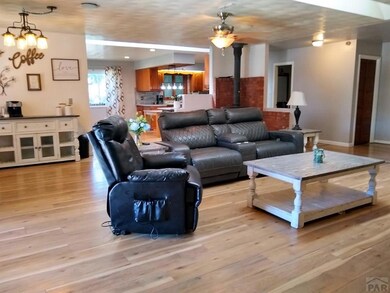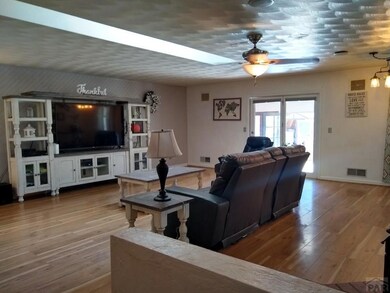
813 Kalispel Ave Pueblo, CO 81005
Sunny Heights NeighborhoodEstimated Value: $363,000 - $444,359
Highlights
- Above Ground Pool
- Deck
- Ranch Style House
- RV Access or Parking
- Wood Burning Stove
- 1 Fireplace
About This Home
As of March 2023Home is 3005 sq ft of Living Space on Main Level - 7 Bedrooms - 4 Baths - Huge Open Concept for Livingroom / Dining / Kitchen - Has an additional Living Area with separate entry. Unfinished Basement in case that is not enough. Layout ideal for multi option living (day care or multi-generational living) with 2 separate thermostats controlling the 2 Furnace & AC units and 2 Water Heaters. Large fenced in Front yard PLUS Even Bigger Back Yard that includes 2 Car detached garage, Shed, Playset, Sand Pit, Fire Pit, Cascading Waterfall Pond with Fish, Trampoline, Above Ground Pool with all its Accessories, Side Private Deck, Garden Areas plus fruit bearing peach tree in front, and a Sunroom off the back of the house when weather keeps your fun indoors. Large Kitchen with Granite Countertops and Island, Formal Dining Room, plus Stainless-Steel Appliances will Stay. Laundry room on main level includes Washer & Dryer, Second Laundry hook ups with utility sink in Basement. Large Master Bedroom with 3/4 Bath and Double Vanity plus Walk In Closet. Surround Sound in Living room is included. Super-Efficient wood burning stove warms the large open living area, Skylights and solar gain off sunroom help with winter warmth as well. If you are looking for a lot of living space and a lot of back yard entertaining this home is perfect for you!!! SELLER IS OFFERING CONCESSIONS towards closing costs or interest rate buy down IF the offer is reasonable.,
Last Agent to Sell the Property
Keller Williams Performance Realty Brokerage Phone: 7195831100 License #100034692 Listed on: 09/25/2022

Home Details
Home Type
- Single Family
Est. Annual Taxes
- $2,169
Year Built
- Built in 1984
Lot Details
- 1,394 Sq Ft Lot
- Wood Fence
- Aluminum or Metal Fence
- Irregular Lot
- Landscaped with Trees
- Lawn
- Garden
- Property is zoned R-2
Parking
- 2 Car Detached Garage
- RV Access or Parking
Home Design
- Ranch Style House
- Frame Construction
- Composition Roof
- Stucco
- Lead Paint Disclosure
Interior Spaces
- 3,005 Sq Ft Home
- Sound System
- Ceiling Fan
- 1 Fireplace
- Wood Burning Stove
- Double Pane Windows
- Living Room
- Dining Room
- Unfinished Basement
- Partial Basement
Kitchen
- Electric Oven or Range
- Dishwasher
- Granite Countertops
Flooring
- Carpet
- Laminate
Bedrooms and Bathrooms
- 7 Bedrooms
- Walk-In Closet
- 4 Bathrooms
- Walk-in Shower
Laundry
- Laundry on main level
- Dryer
- Washer
Home Security
- Security System Owned
- Fire and Smoke Detector
Accessible Home Design
- Handicap Accessible
Outdoor Features
- Above Ground Pool
- Deck
- Enclosed patio or porch
- Shed
Utilities
- Refrigerated Cooling System
- Forced Air Heating System
- Heating System Uses Natural Gas
- Gas Water Heater
Community Details
- No Home Owners Association
- Westwood Village Subdivision
Ownership History
Purchase Details
Home Financials for this Owner
Home Financials are based on the most recent Mortgage that was taken out on this home.Purchase Details
Home Financials for this Owner
Home Financials are based on the most recent Mortgage that was taken out on this home.Purchase Details
Purchase Details
Purchase Details
Home Financials for this Owner
Home Financials are based on the most recent Mortgage that was taken out on this home.Purchase Details
Home Financials for this Owner
Home Financials are based on the most recent Mortgage that was taken out on this home.Purchase Details
Purchase Details
Purchase Details
Similar Homes in Pueblo, CO
Home Values in the Area
Average Home Value in this Area
Purchase History
| Date | Buyer | Sale Price | Title Company |
|---|---|---|---|
| Elledge George | $370,000 | Fidelity National Title | |
| Mccready James | $280,000 | Land Title Guarantee Co | |
| Steinmetz Robert | $123,000 | None Available | |
| Federal National Mortgage Association | -- | None Available | |
| Carleo Tony M | -- | Fahtco | |
| Carleo Gino James | $135,000 | Land Title Guarantee Company | |
| Pfannenschmid H F + N L | $117,000 | -- | |
| Smith William H + Geraldine F | $87,500 | -- | |
| Cooley J Sid + Connie M | $13,000 | -- |
Mortgage History
| Date | Status | Borrower | Loan Amount |
|---|---|---|---|
| Open | Elledge George | $363,298 | |
| Previous Owner | Steinmetz Robert | $265,350 | |
| Previous Owner | Carleo Tony M | $25,000 | |
| Previous Owner | Carleo Tony M | $143,500 | |
| Previous Owner | Carleo Gino James | $135,592 | |
| Closed | Elledge George | $14,531 |
Property History
| Date | Event | Price | Change | Sq Ft Price |
|---|---|---|---|---|
| 03/07/2023 03/07/23 | Sold | $370,000 | +2.8% | $123 / Sq Ft |
| 01/24/2023 01/24/23 | For Sale | $359,900 | -2.7% | $120 / Sq Ft |
| 12/02/2022 12/02/22 | Off Market | $370,000 | -- | -- |
| 10/17/2022 10/17/22 | Price Changed | $359,900 | -1.4% | $120 / Sq Ft |
| 09/25/2022 09/25/22 | For Sale | $364,900 | +30.3% | $121 / Sq Ft |
| 08/07/2019 08/07/19 | Sold | $280,000 | -3.4% | $93 / Sq Ft |
| 04/22/2019 04/22/19 | Pending | -- | -- | -- |
| 04/22/2019 04/22/19 | For Sale | $289,900 | -- | $96 / Sq Ft |
Tax History Compared to Growth
Tax History
| Year | Tax Paid | Tax Assessment Tax Assessment Total Assessment is a certain percentage of the fair market value that is determined by local assessors to be the total taxable value of land and additions on the property. | Land | Improvement |
|---|---|---|---|---|
| 2024 | $2,222 | $22,700 | -- | -- |
| 2023 | $2,246 | $26,380 | $1,470 | $24,910 |
| 2022 | $2,103 | $21,185 | $1,760 | $19,425 |
| 2021 | $2,170 | $21,790 | $1,810 | $19,980 |
| 2020 | $1,830 | $21,790 | $1,810 | $19,980 |
| 2019 | $1,600 | $15,848 | $858 | $14,990 |
| 2018 | $1,227 | $13,542 | $864 | $12,678 |
| 2017 | $1,239 | $13,542 | $864 | $12,678 |
| 2016 | $1,112 | $12,243 | $955 | $11,288 |
| 2015 | $1,108 | $12,243 | $955 | $11,288 |
| 2014 | $984 | $10,850 | $955 | $9,895 |
Agents Affiliated with this Home
-
Deanna Cozzolino

Seller's Agent in 2023
Deanna Cozzolino
Keller Williams Performance Realty
(719) 248-7832
2 in this area
112 Total Sales
-
Andrew Gomez
A
Buyer's Agent in 2023
Andrew Gomez
HomeSmart Preferred Realty
(720) 341-0282
1 in this area
40 Total Sales
-
Pamela Cozzetto
P
Seller's Agent in 2019
Pamela Cozzetto
Keller Williams Performance Realty
(719) 252-1806
11 Total Sales
Map
Source: Pueblo Association of REALTORS®
MLS Number: 206132
APN: 1-5-04-1-09-029
- 4911 Ferncrest Dr
- 727 Edna Ln
- 5019 Sage St
- 4401 St Clair Ave
- 1000 Willowcrest Place
- 1011 Willowcrest Place
- 1004 Willowcrest Place
- 4401 Saint Clair Ave
- 1012 Willowcrest Dr
- 542 Ardath Ln
- 801 Aspencrest Dr
- 4929 Willowcrest Ct
- 4928 Willowcrest Ct
- 934 Cedarcrest Dr
- 630 Hewitt St
- 1002 Cedarcrest Dr
- 5129 Berrycrest Dr
- 600 Hewitt St
- 4904 Almondcrest Dr
- 805 Thorncrest Dr
- 813 Kalispel Ave
- 815 Kalispel Ave
- 805 Kalispel Ave
- 824 Ardath Ln
- 820 Ardath Ln
- 801 Kalispel Ave
- 819 Kalispel Ave
- 828 Ardath Ln
- 816 Ardath Ln
- 827 Kalispel Ave
- 814 Kalispel Ave
- 727 Kalispel Ave
- 832 Ardath Ln
- 818 Kalispel Ave
- 808 Ardath Ln
- 726 Kalispel Ave
- 723 Kalispel Ave
- 838 Ardath Ln
- 901 Cherry Ln
- 807 Cherry Ln

