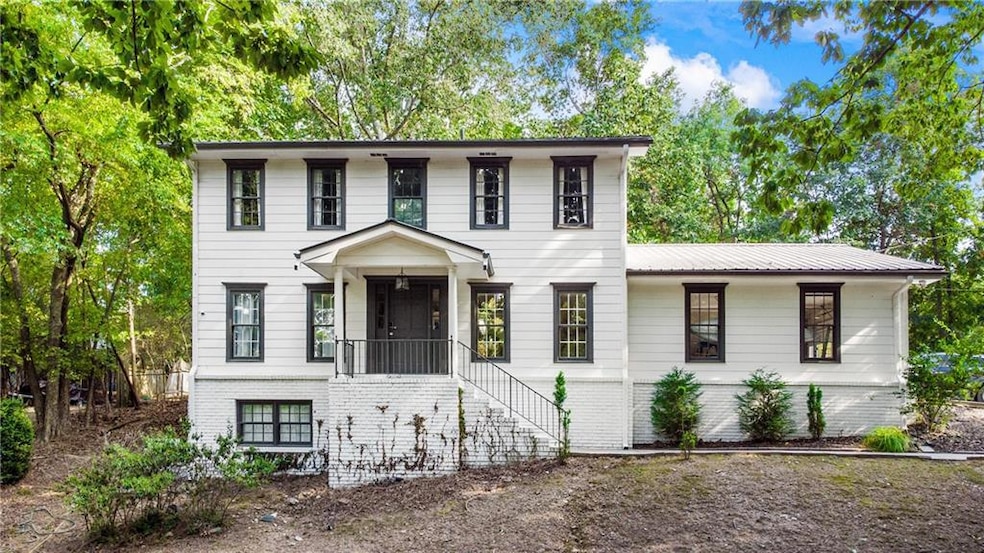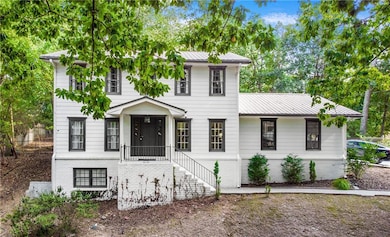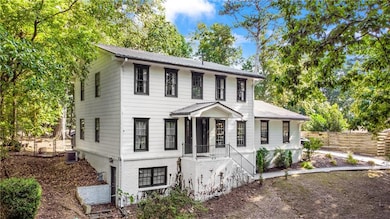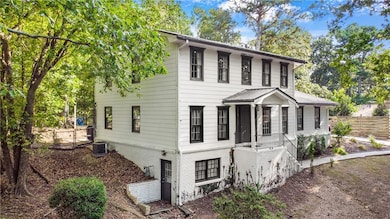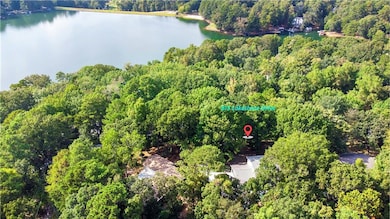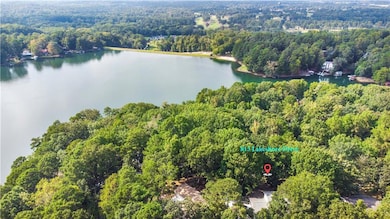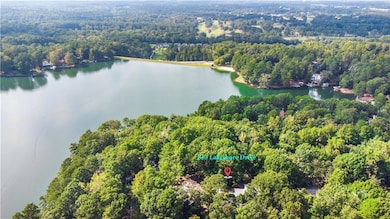813 Lakeshore Dr Berkeley Lake, GA 30096
Estimated payment $4,048/month
Highlights
- Community Beach Access
- Boating
- Community Lake
- Berkeley Lake Elementary School Rated A-
- Sitting Area In Primary Bedroom
- Dining Room Seats More Than Twelve
About This Home
Welcome to Luxury Living in the Prestigious Community of Berkeley Lake. Discover this beautifully updated 4 Bedroom, 3 bathroom home in the highly sought after Berkeley Lake community. Designed with both elegance and comfort in mind, this residence offers the perfect blend of modern upgrades, sophisticated details. An inviting open layout with hardwood floors throughout, spacious living areas and natural light that highlight the home warmth and inviting atmosphere. Renovated kitchen with sleek finishes and modern appliances, perfect for everyday living and entertaining. A spacious master suite featuring a private seating area, your own retreat for relaxation. Updated bathrooms with spa inspired design and beautiful finishing touches. Finished basement with 2 bonus rooms, perfect for a home office, media room, exercise room or guest space. A backyard oasis with an uncovered patio, perfect for outdoor dining, entertaining, or simply unwinding on a peaceful setting with a fire pit. The custom cabinets in the garage provide storage and organization. Beyond the home, residents enjoy the unmatched lifestyle of Berkeley Lake, access to 88 acre private lake for boating fishing and paddle boating. Beautiful wooded surroundings, waling trails and community events. This is more than a home, we offer a unique lifestyle with an opportunity to experience lake community living, enhanced by modern upgrades, elegant finishing touches and versatile indoor-outdoor spaces. This home awaits for you! Back on the Market no fault of the seller.
Listing Agent
Keller Williams Realty Metro Atlanta License #347282 Listed on: 09/18/2025

Home Details
Home Type
- Single Family
Est. Annual Taxes
- $8,032
Year Built
- Built in 1973
Lot Details
- 0.56 Acre Lot
- Fenced
- Landscaped
- Back Yard
Parking
- 1 Car Garage
- Parking Accessed On Kitchen Level
- Side Facing Garage
- Garage Door Opener
- Driveway
Home Design
- Traditional Architecture
- Brick Exterior Construction
- Frame Construction
- Shingle Roof
- Composition Roof
Interior Spaces
- 3,068 Sq Ft Home
- 2-Story Property
- Crown Molding
- Ceiling Fan
- Factory Built Fireplace
- Insulated Windows
- Family Room with Fireplace
- Dining Room Seats More Than Twelve
- Formal Dining Room
- Bonus Room
- Home Gym
- Neighborhood Views
- Attic Fan
- Fire and Smoke Detector
Kitchen
- Open to Family Room
- Gas Range
- Dishwasher
- Kitchen Island
- Laminate Countertops
- White Kitchen Cabinets
Flooring
- Wood
- Laminate
- Tile
- Luxury Vinyl Tile
Bedrooms and Bathrooms
- Sitting Area In Primary Bedroom
- Oversized primary bedroom
- Walk-In Closet
- Dual Vanity Sinks in Primary Bathroom
- Shower Only
Laundry
- Laundry Room
- Laundry on main level
Finished Basement
- Basement Fills Entire Space Under The House
- Interior and Exterior Basement Entry
Outdoor Features
- Patio
- Exterior Lighting
- Rain Gutters
Location
- Property is near shops
Schools
- Berkeley Lake Elementary School
- Duluth Middle School
- Duluth High School
Utilities
- Central Heating and Cooling System
- 110 Volts
- Septic Tank
- Phone Available
- Cable TV Available
Listing and Financial Details
- Assessor Parcel Number R6289 206
Community Details
Overview
- Berkeley Lake Subdivision
- Community Lake
Recreation
- Boating
- Powered Boats Allowed
- Community Beach Access
- Community Playground
- Park
- Trails
Map
Home Values in the Area
Average Home Value in this Area
Tax History
| Year | Tax Paid | Tax Assessment Tax Assessment Total Assessment is a certain percentage of the fair market value that is determined by local assessors to be the total taxable value of land and additions on the property. | Land | Improvement |
|---|---|---|---|---|
| 2025 | $7,392 | $207,080 | $80,000 | $127,080 |
| 2024 | $8,032 | $222,160 | $80,000 | $142,160 |
| 2023 | $8,032 | $222,160 | $80,000 | $142,160 |
| 2022 | $7,145 | $196,000 | $80,000 | $116,000 |
| 2021 | $5,861 | $156,520 | $45,200 | $111,320 |
| 2020 | $4,132 | $109,600 | $36,000 | $73,600 |
| 2019 | $3,995 | $109,600 | $36,000 | $73,600 |
| 2018 | $4,626 | $126,000 | $36,000 | $90,000 |
| 2016 | $983 | $113,840 | $36,000 | $77,840 |
| 2015 | $1,017 | $113,840 | $36,000 | $77,840 |
| 2014 | $1,005 | $102,200 | $36,000 | $66,200 |
Property History
| Date | Event | Price | List to Sale | Price per Sq Ft | Prior Sale |
|---|---|---|---|---|---|
| 11/11/2025 11/11/25 | Price Changed | $639,900 | 0.0% | $209 / Sq Ft | |
| 11/05/2025 11/05/25 | For Sale | $640,000 | 0.0% | $209 / Sq Ft | |
| 11/03/2025 11/03/25 | For Sale | $640,000 | 0.0% | $209 / Sq Ft | |
| 10/14/2025 10/14/25 | For Sale | $640,000 | 0.0% | $209 / Sq Ft | |
| 09/24/2025 09/24/25 | Pending | -- | -- | -- | |
| 09/18/2025 09/18/25 | For Sale | $640,000 | +30.6% | $209 / Sq Ft | |
| 03/31/2021 03/31/21 | Sold | $490,000 | -2.0% | $169 / Sq Ft | View Prior Sale |
| 02/26/2021 02/26/21 | Pending | -- | -- | -- | |
| 01/06/2021 01/06/21 | For Sale | $499,900 | +82.4% | $172 / Sq Ft | |
| 11/21/2018 11/21/18 | Sold | $274,000 | -7.1% | $99 / Sq Ft | View Prior Sale |
| 11/09/2018 11/09/18 | Pending | -- | -- | -- | |
| 11/06/2018 11/06/18 | Price Changed | $295,000 | -6.3% | $106 / Sq Ft | |
| 10/04/2018 10/04/18 | For Sale | $314,900 | -- | $113 / Sq Ft |
Purchase History
| Date | Type | Sale Price | Title Company |
|---|---|---|---|
| Warranty Deed | $490,000 | -- | |
| Warranty Deed | $274,000 | -- | |
| Warranty Deed | -- | -- |
Mortgage History
| Date | Status | Loan Amount | Loan Type |
|---|---|---|---|
| Open | $465,500 | New Conventional |
Source: First Multiple Listing Service (FMLS)
MLS Number: 7651512
APN: 6-289-206
- 835 Lakeshore Dr NW
- 724 Lakeshore Dr NW
- 4197 Westriver Park
- 4006 N Berkeley Lake Rd NW
- 4510 River Mansions Trace Unit III
- 3692 Howell Wood Trail NW
- 3610 Mansions Pkwy
- 202 Berkeley Woods Dr
- 1003 Berkeley Woods Dr Unit 1003
- 510 Berkeley Woods Dr
- 337 Lakeshore Dr
- 3425 Kingsland Cir
- 3870 River Mansion Dr
- 4682 Bentley Place
- 4030 Howell Ferry Rd
- 4027 Wood Acres Ct
- 4922 Riveredge Dr
- 4719 Brownstone Dr
- 3865 Whitney Place
- 407 Berkeley Woods Dr Unit 407
- 3700 Peachtree Industrial Blvd
- 3803 Berkeley Crossing
- 3750 Peachtree Industrial Blvd
- 2375 Main St NW Unit 308
- 2375 Main St NW Unit 104
- 3655 Peachtree Industrial Blvd
- 3720 River Hollow Run
- 3475 Pleasant Hill Rd
- 100 Bradford Creek Trail
- 3575 Peachtree Industrial Blvd
- 4375 Almanor Cir
- 4800 Natchez Trace Ct
- 3550 Pleasant Hill Rd
- 4995 Berkeley Oak Dr
- 4400 Pleasant Hill Rd
- 3727 Regency Park Dr
- 4081 Howell Park Rd
- 2200 Montrose Pkwy
- 3441 Lockmed Dr
