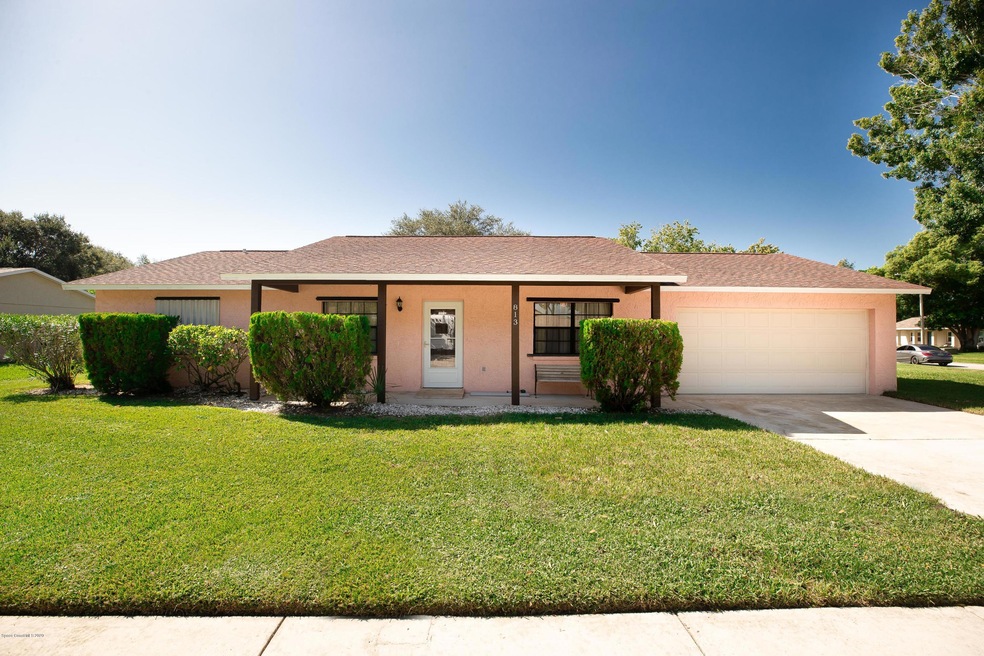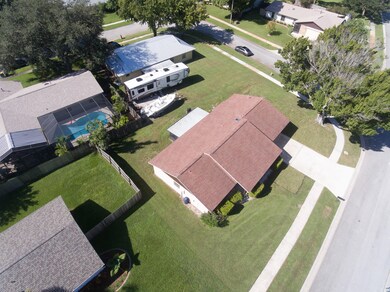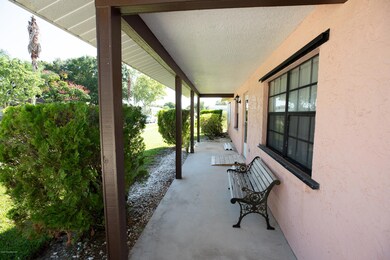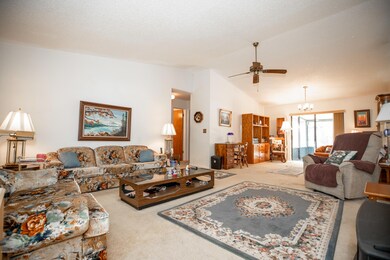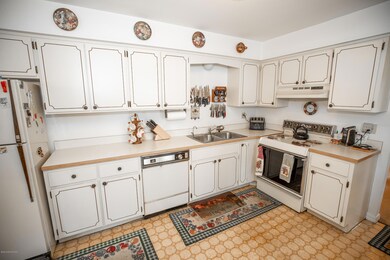
813 Laurel Dr Rockledge, FL 32955
Highlights
- Corner Lot
- Great Room
- Screened Porch
- Rockledge Senior High School Rated A-
- No HOA
- Breakfast Area or Nook
About This Home
As of July 2025Multiple Offers, highest and best by 3pm on 9/3/20. Best Deal in the Heart of Rockledge! Nice Corner Lot 3/2/2 CBS home with Large Screen in Porch. Seller has lived in the home for 32yrs. Home may need Cosmetic Updating, but the Bones are Great! Layout provides split floor plan, large great room w/vaulted ceiling, kitchen w/nook and laundry room. Home has Natural Gas and has a hook up outside for a Grill or Generator, New AC (2020), Water Heater (2017), garbage disposal (2017), Partial New Sod (2020), and water softener (2014, but disconnected. Home is in a Great Location and Neighborhood with easy access to Shopping, River and Freeways.
Last Agent to Sell the Property
RE/MAX Aerospace Realty License #3201909 Listed on: 09/02/2020

Last Buyer's Agent
Maria Diaz
Keller Williams Realty Brevard
Home Details
Home Type
- Single Family
Est. Annual Taxes
- $709
Year Built
- Built in 1984
Lot Details
- 8,712 Sq Ft Lot
- North Facing Home
- Corner Lot
Parking
- 2 Car Attached Garage
Home Design
- Shingle Roof
- Concrete Siding
- Block Exterior
- Asphalt
- Stucco
Interior Spaces
- 1,484 Sq Ft Home
- 1-Story Property
- Ceiling Fan
- Great Room
- Screened Porch
Kitchen
- Breakfast Area or Nook
- Electric Range
- Disposal
Flooring
- Carpet
- Laminate
Bedrooms and Bathrooms
- 3 Bedrooms
- Split Bedroom Floorplan
- Walk-In Closet
- 2 Full Bathrooms
- Bathtub and Shower Combination in Primary Bathroom
Laundry
- Laundry Room
- Dryer
- Washer
Home Security
- Hurricane or Storm Shutters
- Fire and Smoke Detector
Outdoor Features
- Patio
Schools
- Andersen Elementary School
- Kennedy Middle School
- Rockledge High School
Utilities
- Cooling Available
- Heating Available
- Gas Water Heater
- Water Softener is Owned
- Cable TV Available
Community Details
- No Home Owners Association
- Parkway Gardens Unit 1 Association
- Parkway Gardens Unit 1 Subdivision
Listing and Financial Details
- Assessor Parcel Number 25-36-16-02-00000.0-0083.00
Ownership History
Purchase Details
Home Financials for this Owner
Home Financials are based on the most recent Mortgage that was taken out on this home.Purchase Details
Home Financials for this Owner
Home Financials are based on the most recent Mortgage that was taken out on this home.Similar Homes in Rockledge, FL
Home Values in the Area
Average Home Value in this Area
Purchase History
| Date | Type | Sale Price | Title Company |
|---|---|---|---|
| Warranty Deed | $345,000 | None Listed On Document | |
| Warranty Deed | $345,000 | None Listed On Document | |
| Warranty Deed | $175,000 | Supreme Title Closings Llc |
Mortgage History
| Date | Status | Loan Amount | Loan Type |
|---|---|---|---|
| Previous Owner | $166,250 | New Conventional |
Property History
| Date | Event | Price | Change | Sq Ft Price |
|---|---|---|---|---|
| 07/14/2025 07/14/25 | Sold | $345,000 | -8.0% | $232 / Sq Ft |
| 06/30/2025 06/30/25 | Pending | -- | -- | -- |
| 06/09/2025 06/09/25 | For Sale | $375,000 | +114.3% | $253 / Sq Ft |
| 10/21/2020 10/21/20 | Sold | $175,000 | +0.1% | $118 / Sq Ft |
| 09/03/2020 09/03/20 | Pending | -- | -- | -- |
| 09/02/2020 09/02/20 | For Sale | $174,900 | -- | $118 / Sq Ft |
Tax History Compared to Growth
Tax History
| Year | Tax Paid | Tax Assessment Tax Assessment Total Assessment is a certain percentage of the fair market value that is determined by local assessors to be the total taxable value of land and additions on the property. | Land | Improvement |
|---|---|---|---|---|
| 2023 | $2,372 | $181,910 | $0 | $0 |
| 2022 | $2,226 | $176,620 | $0 | $0 |
| 2021 | $2,264 | $171,480 | $47,000 | $124,480 |
| 2020 | $709 | $79,090 | $0 | $0 |
| 2019 | $693 | $77,320 | $0 | $0 |
| 2018 | $685 | $75,880 | $0 | $0 |
| 2017 | $686 | $74,320 | $0 | $0 |
| 2016 | $701 | $72,800 | $27,500 | $45,300 |
| 2015 | $720 | $72,300 | $27,500 | $44,800 |
| 2014 | $722 | $71,730 | $22,000 | $49,730 |
Agents Affiliated with this Home
-
T
Seller's Agent in 2025
Todd Ostrander
RE/MAX
-
B
Buyer's Agent in 2025
Barrett Hester
Results Realty Services, LLC
-
R
Seller's Agent in 2020
Rhonda Pavone
RE/MAX
-
M
Buyer's Agent in 2020
Maria Diaz
Keller Williams Realty Brevard
Map
Source: Space Coast MLS (Space Coast Association of REALTORS®)
MLS Number: 884351
APN: 25-36-16-02-00000.0-0083.00
- 833 Croton Rd
- 835 Levitt Pkwy
- 851 Juniper Cir
- 822 Berkshire Dr
- 854 Belhurst Ln
- 863 Brookview Ln
- 848 Brookview Ln
- 967 Sabal Grove Dr
- 971 Sabal Grove Dr
- 0 Unknown Unit 1047712
- 970 Pelican Ln
- 886 Westport Dr
- 878 Croton Rd
- 890 Yorktowne Dr
- 900 Jamestown Dr
- 961 Bayberry Ln
- 972 Brewster Ln
- 865 Southern Pine Trail
- 1014 Pelican Ln
- 872 Bartel Ct
