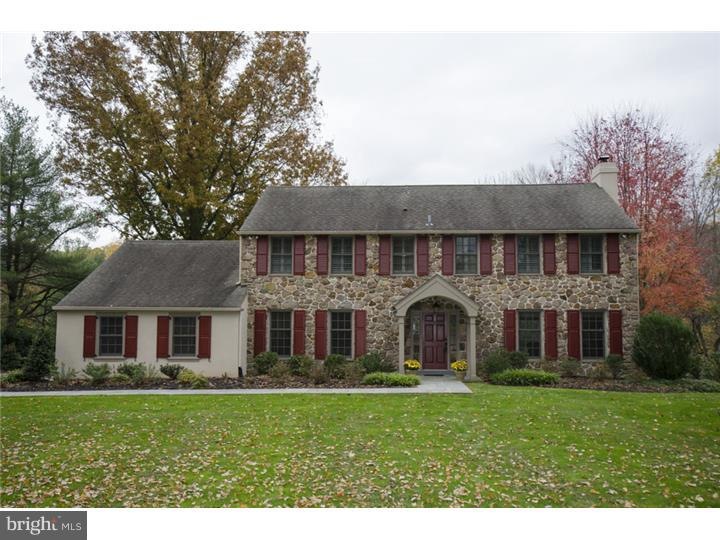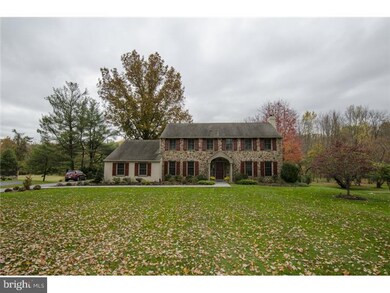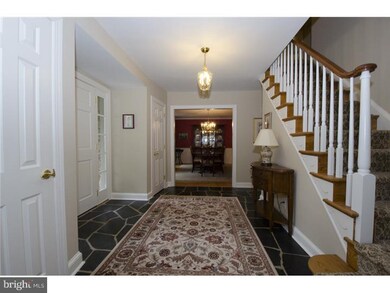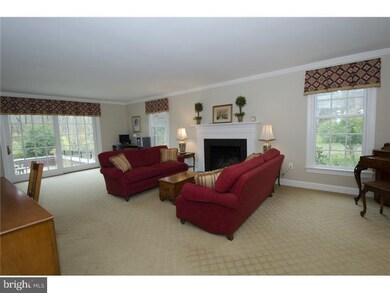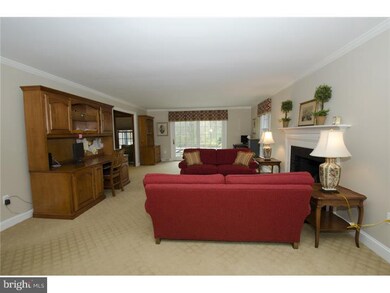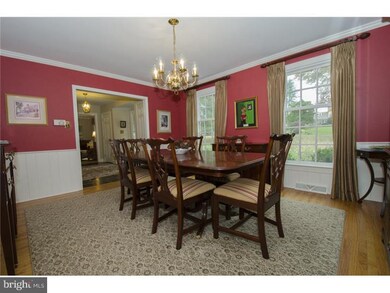
813 Lawrence Ln Newtown Square, PA 19073
Newtown Square NeighborhoodEstimated Value: $1,024,000 - $1,394,150
Highlights
- In Ground Pool
- 1.02 Acre Lot
- Wood Flooring
- Ithan Elementary School Rated A+
- Colonial Architecture
- Whirlpool Bathtub
About This Home
As of December 2014This Home has it all. Situated on over an acre with pool and lovely slate patio backing to open space makes for a fabulous setting for entertaining. Through the flagstone Center Hall with 2 coat closets you enter a large Living Room w/gas fireplace, crown molding and sliders to rear patio. Pocket doors lead to the Family Room that has wood burning fireplace, built-ins, closet/bar & door to patio. The Eat-in Kitchen features granite counters, double oven, gas cooktop, dishwasher, garbage disposal, pantry, island and eating area big enough for a large table. Formal Dining Room with wainscoting and crown molding, Powder Room, Laundry/Mudroom and entrance to Garage complete the 1st floor. On the 2nd fl you'll find a large Master Bedroom with walk-in closet, 2nd closet and Bath with double sink, whirlpool tub, oversized shower, towel heater and skylight. There's also 3 additional Bedrooms and 2 remodeled Hall Baths, 2 linen closets and a stairway to attic. All 4 bedrooms have plantation shutters, ceiling fans and hardwood under the carpeting. The finished Basement is carpeted, has built-ins, recessed lights and a exit to rear yard. There's an additional Bonus Room that's great for an Office and the unfinished area has room for exercise equipment, storage and the mechanicals. Some of the many upgrades and special features include a stand by Generator, new windows, 2 zone heat and 2 zone central air. Located on a cul-de-sac in the award winning Radnor School District and close to downtown Wayne, Overbrook Country Club & 476, houses like this don't come along that often.
Last Agent to Sell the Property
BHHS Fox & Roach-Haverford License #AB062630L Listed on: 11/01/2014

Home Details
Home Type
- Single Family
Est. Annual Taxes
- $10,916
Year Built
- Built in 1968
Lot Details
- 1.02 Acre Lot
- Cul-De-Sac
- Level Lot
- Back, Front, and Side Yard
- Property is in good condition
Parking
- 2 Car Direct Access Garage
- 3 Open Parking Spaces
- Garage Door Opener
- Driveway
Home Design
- Colonial Architecture
- Brick Foundation
- Shingle Roof
- Stone Siding
- Stucco
Interior Spaces
- 3,040 Sq Ft Home
- Property has 2 Levels
- Ceiling Fan
- Skylights
- 2 Fireplaces
- Gas Fireplace
- Replacement Windows
- Family Room
- Living Room
- Dining Room
- Attic
Kitchen
- Eat-In Kitchen
- Butlers Pantry
- Double Self-Cleaning Oven
- Cooktop
- Dishwasher
- Kitchen Island
- Disposal
Flooring
- Wood
- Wall to Wall Carpet
- Tile or Brick
Bedrooms and Bathrooms
- 4 Bedrooms
- En-Suite Primary Bedroom
- En-Suite Bathroom
- 3.5 Bathrooms
- Whirlpool Bathtub
- Walk-in Shower
Laundry
- Laundry Room
- Laundry on main level
Finished Basement
- Basement Fills Entire Space Under The House
- Exterior Basement Entry
Outdoor Features
- In Ground Pool
- Patio
Schools
- Ithan Elementary School
- Radnor Middle School
- Radnor High School
Utilities
- Forced Air Heating and Cooling System
- Heating System Uses Gas
- Underground Utilities
- 200+ Amp Service
- Natural Gas Water Heater
- Cable TV Available
Community Details
- No Home Owners Association
Listing and Financial Details
- Tax Lot 028-000
- Assessor Parcel Number 36-04-02412-07
Ownership History
Purchase Details
Home Financials for this Owner
Home Financials are based on the most recent Mortgage that was taken out on this home.Purchase Details
Home Financials for this Owner
Home Financials are based on the most recent Mortgage that was taken out on this home.Similar Homes in Newtown Square, PA
Home Values in the Area
Average Home Value in this Area
Purchase History
| Date | Buyer | Sale Price | Title Company |
|---|---|---|---|
| Sando Ralph S | $858,000 | None Available | |
| Stern Irving S | $503,000 | Old Republic Natl Title Ins |
Mortgage History
| Date | Status | Borrower | Loan Amount |
|---|---|---|---|
| Open | Sando Ralph S | $510,400 | |
| Closed | Sando Ralph S | $686,400 | |
| Previous Owner | Stern Irving S | $156,000 | |
| Previous Owner | Stern Irving S | $100,000 | |
| Previous Owner | Stern Irving S | $402,400 | |
| Closed | Stern Irving S | $50,300 |
Property History
| Date | Event | Price | Change | Sq Ft Price |
|---|---|---|---|---|
| 12/23/2014 12/23/14 | Sold | $858,000 | +0.9% | $282 / Sq Ft |
| 11/24/2014 11/24/14 | Pending | -- | -- | -- |
| 11/01/2014 11/01/14 | For Sale | $850,000 | -- | $280 / Sq Ft |
Tax History Compared to Growth
Tax History
| Year | Tax Paid | Tax Assessment Tax Assessment Total Assessment is a certain percentage of the fair market value that is determined by local assessors to be the total taxable value of land and additions on the property. | Land | Improvement |
|---|---|---|---|---|
| 2024 | $17,185 | $849,960 | $230,200 | $619,760 |
| 2023 | $16,504 | $849,960 | $230,200 | $619,760 |
| 2022 | $16,324 | $849,960 | $230,200 | $619,760 |
| 2021 | $26,220 | $849,960 | $230,200 | $619,760 |
| 2020 | $15,039 | $432,300 | $132,220 | $300,080 |
| 2019 | $14,614 | $432,300 | $132,220 | $300,080 |
| 2018 | $14,328 | $432,300 | $0 | $0 |
| 2017 | $11,402 | $351,370 | $0 | $0 |
| 2016 | $1,928 | $351,370 | $0 | $0 |
| 2015 | $1,968 | $351,370 | $0 | $0 |
| 2014 | $1,968 | $351,370 | $0 | $0 |
Agents Affiliated with this Home
-
Randy Myer

Seller's Agent in 2014
Randy Myer
BHHS Fox & Roach
(610) 246-0668
4 in this area
59 Total Sales
-
Tracy Pulos

Seller Co-Listing Agent in 2014
Tracy Pulos
BHHS Fox & Roach
(610) 329-7399
11 in this area
170 Total Sales
-
John Duffy
J
Buyer's Agent in 2014
John Duffy
Duffy Real Estate-Narberth
(610) 667-6655
2 Total Sales
Map
Source: Bright MLS
MLS Number: 1003137912
APN: 36-04-02412-07
- 726 Darby Paoli Rd
- 853 Briarwood Rd
- 689 Malin Rd
- 2 Earles Ln
- 845 Colony Ct
- 238 E Chelsea Cir Unit 238
- 207 Hansell Rd
- 279 W Chelsea Cir
- 300 French Rd
- 3111 Sawmill Rd Unit E
- 3111 Sawmill Rd Unit C
- 3111 Sawmill Rd Unit D
- 3111 Sawmill Rd Unit B
- 3111 Sawmill Rd Unit A
- 849 Milmar Rd
- 307 Earles Ln
- 310 Jeffrey Ln
- 28 Paper Mill Rd
- 119 Bella Dr Unit 2MD
- 117 Bella Dr Unit 3AD
- 813 Lawrence Ln
- 809 Lawrence Ln
- 821 Lawrence Ln
- 808 Lawrence Ln
- 825 Lawrence Ln
- 805 Lawrence Ln
- 820 Lawrence Ln
- 804 Lawrence Ln
- 710 Darby Paoli Rd
- 800 Lawrence Ln
- 801 Lawrence Ln
- 714 Darby Paoli Rd
- 718 Darby Paoli Rd
- 721 Amherst Cir
- 717 Amherst Cir
- 718 Amherst Cir
- 722 Darby Paoli Rd
- 722 Amherst Cir
- 864 Briarwood Rd
- 860 Briarwood Rd
