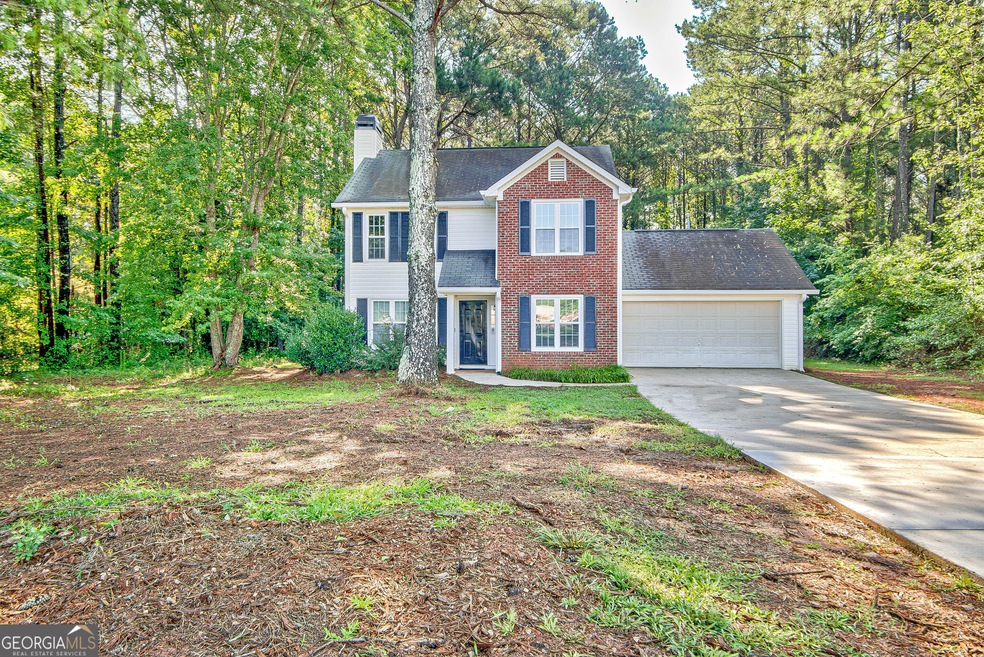
$369,900
- 3 Beds
- 2 Baths
- 1,704 Sq Ft
- 43 Majestic Dr
- Newnan, GA
IMMACULATE MOVE-IN READY RANCH IN SOUGHT AFTER STONEBRIDGE! Spacious tiled kitchen with granite countertops, tiled backsplash, granite top island w/breakfast bar, breakfast area & wall of windows! Vaulted family room w/hardwood flooring & marble surround f/p w/gas logs. Primary bedroom on main w/double trey ceiling & hardwood flooring. Tiled primary bathroom w/granite top double vanity, garden
Chip Barron Lindsey's Inc., Realtors
