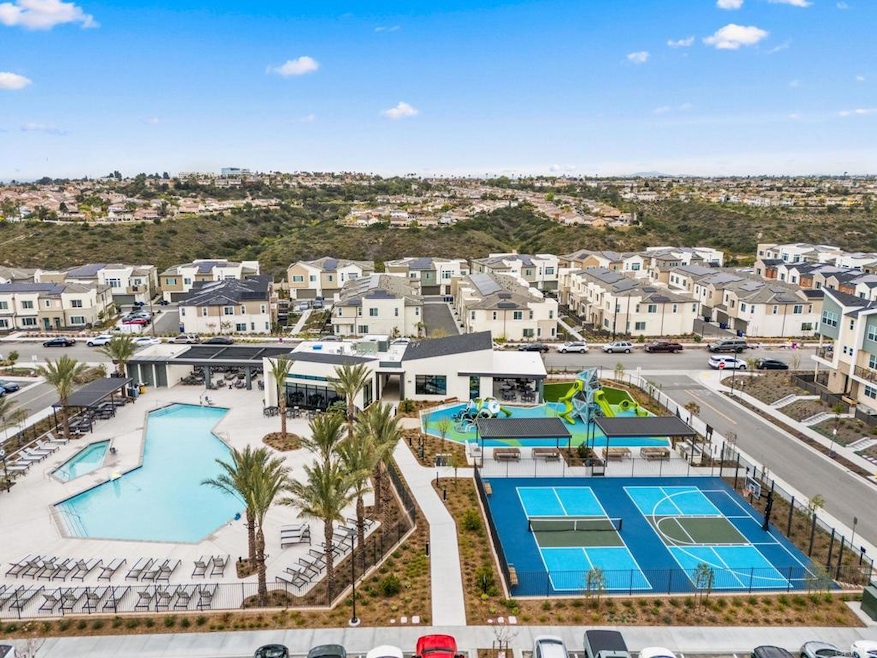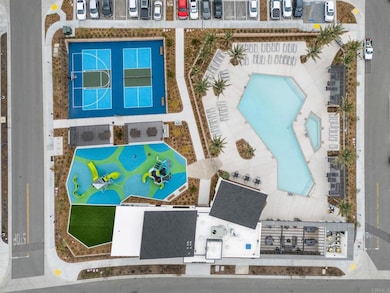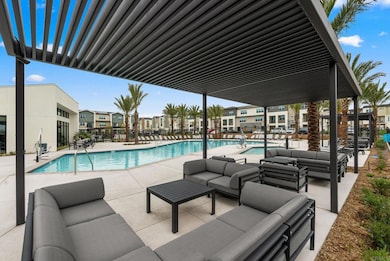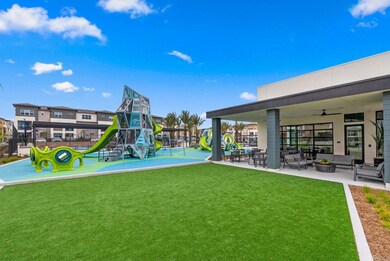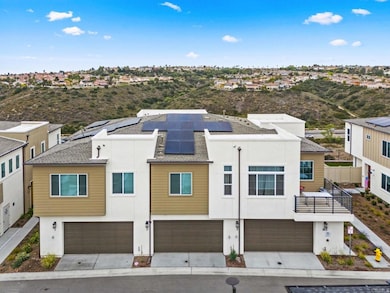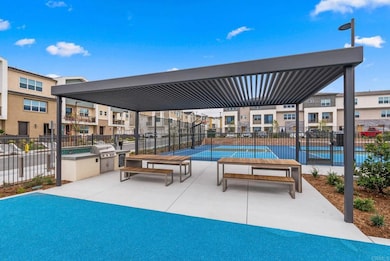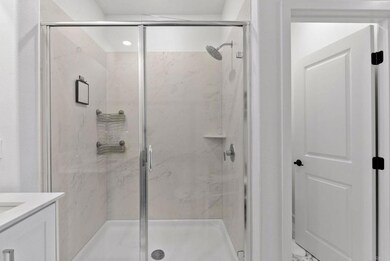813 Mateo St Unit 2 Chula Vista, CA 91911
Sunbow NeighborhoodHighlights
- Ocean View
- Under Construction
- Open Floorplan
- Rancho Del Rey Middle School Rated A-
- Two Primary Bedrooms
- Property is near a clubhouse
About This Home
Experience elevated coastal living with breathtaking ocean views and golden sunsets from this impeccably upgraded new-construction smart home with energy-efficient appliances. Thoughtfully designed premium upgrades and enhancements, this residence features expansive living spaces, soaring ceilings, and luxury vinyl plank flooring throughout. The gourmet kitchen is a chef’s dream, showcasing high-end smart appliances, a walk-in pantry, and seamless flow into the open-concept dining and living areas—perfect for refined entertaining. Enjoy one of the largest private yards in the community, offering an ideal setting for indoor-outdoor living. A spacious downstairs bedroom provides flexible accommodations for guests or multi-generational living. Additional upscale amenities like spa, swimming pool, recreation center, basketball court, gym, 2 paddle courts, 2 playgrounds, dog park, and 2 beautiful picnic areas with valley views, 2 BBQ areas. EV charger and a solar system with battery which is not common on all homes in the community, and an advanced smart home system and ADT alarm system. Wi-Fi-enabled smart appliances which can be operated remotely like the oven, dishwasher, washer/dryer, and garage door. The property has no comparison in views, value, and spaces like the backyard. Its is priced under market value and ready to be your home.
Open House Schedule
-
Saturday, July 26, 20251:00 to 1:00 pm7/26/2025 1:00:00 PM +00:007/26/2025 1:00:00 PM +00:00Add to Calendar
-
Sunday, July 27, 20251:00 to 5:00 pm7/27/2025 1:00:00 PM +00:007/27/2025 5:00:00 PM +00:00Add to Calendar
Townhouse Details
Home Type
- Townhome
Year Built
- Built in 2024 | Under Construction
Lot Details
- 6,000 Sq Ft Lot
- Two or More Common Walls
- Landscaped
- Sprinkler System
- Garden
- Back Yard
HOA Fees
- $500 Monthly HOA Fees
Parking
- 2 Car Attached Garage
Property Views
- Ocean
- Coastline
- Panoramic
- City Lights
- Mountain
- Hills
- Valley
Interior Spaces
- 1,982 Sq Ft Home
- 2-Story Property
- Open Floorplan
- Wired For Data
- Suspended Ceiling
- Attic Fan
- Walk-In Pantry
- Laundry Room
Bedrooms and Bathrooms
- 4 Bedrooms | 1 Main Level Bedroom
- Double Master Bedroom
- Walk-In Closet
- 3 Full Bathrooms
Outdoor Features
- Exterior Lighting
Location
- Property is near a clubhouse
- Property is near a park
- Property is near public transit
Utilities
- Central Air
- No Heating
Listing and Financial Details
- Security Deposit $5,100
- Available 7/2/25
- Tax Lot 1
- Tax Tract Number 1211
- Assessor Parcel Number 6440130135
- Seller Considering Concessions
Community Details
Overview
- 198 Units
- Built by Lenar
- Matiz
Recreation
- Community Pool
- Dog Park
- Water Sports
- Hiking Trails
- Bike Trail
Pet Policy
- Pets Allowed
- Pet Size Limit
- Pet Deposit $50
Map
Source: California Regional Multiple Listing Service (CRMLS)
MLS Number: PTP2504987
- 632 Lee Cir
- 1398 Lilac Ave
- 1420 Venters Dr
- 745 Caminito Valiente
- 793 Vada St Unit 2
- 1286 Waxwing Ln
- 1505 Robles Dr
- 1285 Waxwing Ln
- 653 Diamond Dr
- 763 Caminito Valiente
- 1285 Finch Place
- 1260 Finch Place
- 1131 Foxboro Ave
- 1454 Lantana Ave
- 1173 Oasis Ave
- 1281 Pecan Place
- 761 De la Toba Rd
- 1255 Pecan Place
- 475 Rivera Ct
- 1267 Sonoma Ct
- 1301 Medical Center Dr
- 1512 Sherman Dr
- 1286 Waxwing Ln
- 1425 Ocala Ct Unit 1425 Ocala Ct #2, Chula V
- 825 E Palomar St
- 720-790 Paso de Luz
- 1258 Nacion Ave
- 1504 Concord Way Unit Condo
- 327 E Palomar St Unit Upstairs rear unit
- 1105 Via Trieste
- 291 E Rienstra St
- 1450 Melrose Ave Unit 42
- 225 E Orange Ave
- 524 Telegraph Canyon Rd Unit G
- 912 Mesa Ct
- 181 E Orange Ave
- 1306 Traver Ct
- 536 E H St
- 263 Rancho Dr Unit D
- 110 Prospect St
