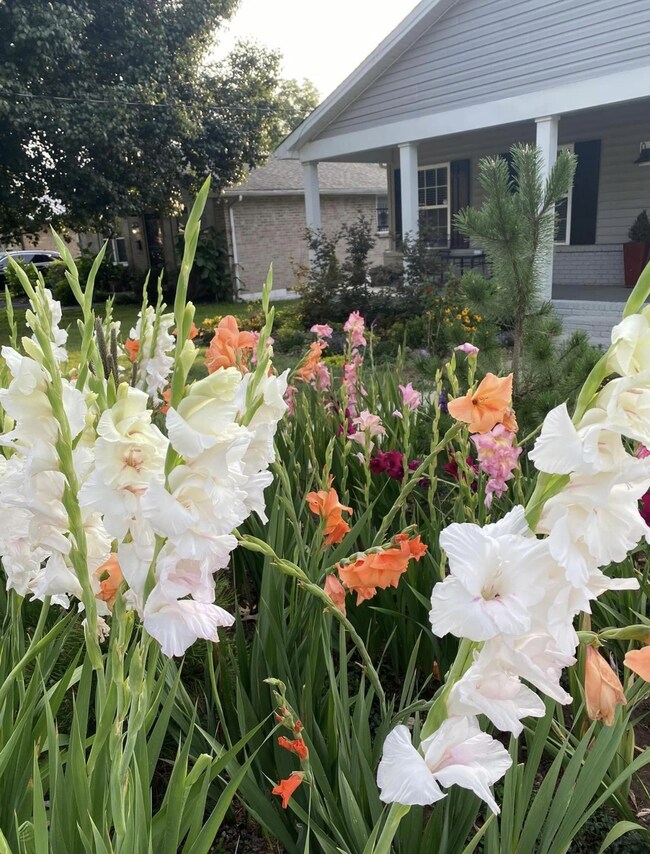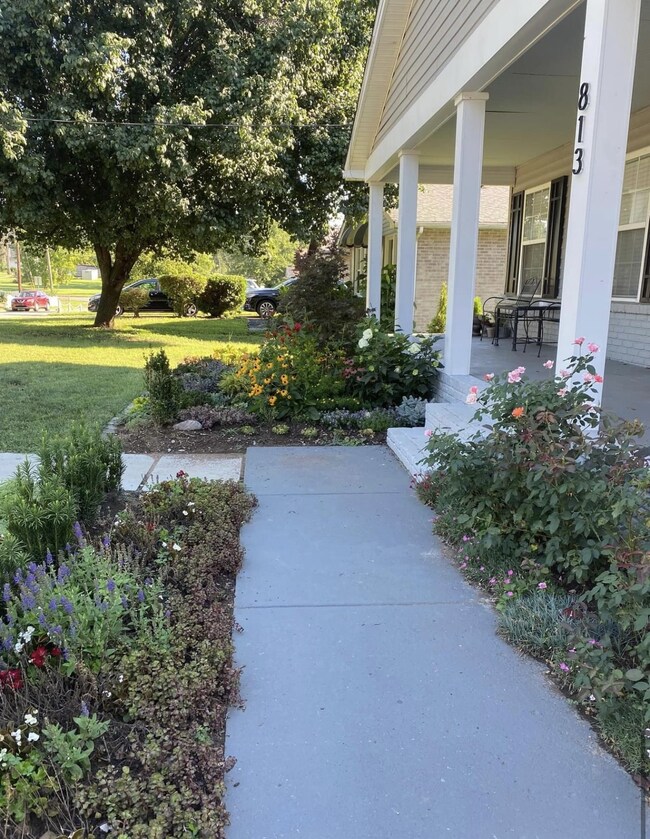
813 N 6th St Nashville, TN 37207
McFerrin Park NeighborhoodHighlights
- Covered Deck
- Covered patio or porch
- Tile Flooring
- No HOA
- Cooling Available
- 4-minute walk to Cleveland Park
About This Home
As of November 2023Charming, quiet urban cottage in East Nashville! Stairless layout features hardwood floors throughout. Open kitchen/dining/living room area includes fireplace, updated cabinets, high-end kitchen appliances, w/ marble island/countertops & tile backsplash. Both baths feature quartz countertops. Deck w/ gabled screened-in back porch offers privacy & seems to float in woods behind spacious shady backyard w/ privacy fence. Plenty of space b/w house & neighbors--Bkyd backs up to woods. Master has prvt bath & porch entrance. Minutes to downtown, 5Points, stadium & many other bars/restaurants. <8min walk to Cleveland Park, Folk, Audrey, Redheaded Stranger, XiaoBao & Pharm Burger. Front porch features established landscape w/ low-maint flowers, shrubs & trees that will delight throughout year.
Last Agent to Sell the Property
Benchmark Realty, LLC Brokerage Phone: 6156688996 License # 336029 Listed on: 09/06/2023

Home Details
Home Type
- Single Family
Est. Annual Taxes
- $3,257
Year Built
- Built in 2005
Lot Details
- 7,405 Sq Ft Lot
- Lot Dimensions are 50 x 157
- Back Yard Fenced
- Level Lot
Home Design
- Brick Exterior Construction
- Shingle Roof
- Vinyl Siding
Interior Spaces
- 1,340 Sq Ft Home
- Property has 1 Level
- Self Contained Fireplace Unit Or Insert
- Crawl Space
Kitchen
- Microwave
- Dishwasher
- Disposal
Flooring
- Laminate
- Tile
Bedrooms and Bathrooms
- 3 Main Level Bedrooms
- 2 Full Bathrooms
Laundry
- Dryer
- Washer
Parking
- 3 Open Parking Spaces
- 3 Parking Spaces
- Driveway
Outdoor Features
- Covered Deck
- Screened Deck
- Covered patio or porch
Schools
- Caldwell Enhanced Option Elementary School
- Jere Baxter Middle School
- Maplewood Comp High School
Utilities
- Cooling Available
- Central Heating
Community Details
- No Home Owners Association
- J B Haynies Millers Subdivision
Listing and Financial Details
- Assessor Parcel Number 08208001300
Ownership History
Purchase Details
Home Financials for this Owner
Home Financials are based on the most recent Mortgage that was taken out on this home.Purchase Details
Home Financials for this Owner
Home Financials are based on the most recent Mortgage that was taken out on this home.Purchase Details
Home Financials for this Owner
Home Financials are based on the most recent Mortgage that was taken out on this home.Purchase Details
Home Financials for this Owner
Home Financials are based on the most recent Mortgage that was taken out on this home.Purchase Details
Purchase Details
Similar Homes in Nashville, TN
Home Values in the Area
Average Home Value in this Area
Purchase History
| Date | Type | Sale Price | Title Company |
|---|---|---|---|
| Quit Claim Deed | -- | Chapman & Rosenthal Title | |
| Warranty Deed | $560,000 | Momentum Title | |
| Warranty Deed | $439,000 | Rudy Title & Escrow Llc | |
| Warranty Deed | $125,770 | -- | |
| Warranty Deed | $10,500 | Closing & Title Services Inc | |
| Warranty Deed | $3,635 | Closing & Title Services Inc |
Mortgage History
| Date | Status | Loan Amount | Loan Type |
|---|---|---|---|
| Open | $456,500 | New Conventional | |
| Closed | $448,000 | New Conventional | |
| Previous Owner | $425,800 | New Conventional | |
| Previous Owner | $106,904 | Unknown |
Property History
| Date | Event | Price | Change | Sq Ft Price |
|---|---|---|---|---|
| 11/08/2023 11/08/23 | Sold | $560,000 | -3.4% | $418 / Sq Ft |
| 10/04/2023 10/04/23 | Pending | -- | -- | -- |
| 09/19/2023 09/19/23 | Price Changed | $579,999 | -3.2% | $433 / Sq Ft |
| 09/06/2023 09/06/23 | For Sale | $599,000 | +36.4% | $447 / Sq Ft |
| 04/30/2021 04/30/21 | Sold | $439,000 | -2.2% | $328 / Sq Ft |
| 04/01/2021 04/01/21 | Pending | -- | -- | -- |
| 02/25/2021 02/25/21 | For Sale | $449,000 | +48.7% | $335 / Sq Ft |
| 12/18/2020 12/18/20 | Sold | $302,000 | +0.7% | $236 / Sq Ft |
| 11/01/2020 11/01/20 | Pending | -- | -- | -- |
| 10/29/2020 10/29/20 | For Sale | $299,900 | -- | $234 / Sq Ft |
Tax History Compared to Growth
Tax History
| Year | Tax Paid | Tax Assessment Tax Assessment Total Assessment is a certain percentage of the fair market value that is determined by local assessors to be the total taxable value of land and additions on the property. | Land | Improvement |
|---|---|---|---|---|
| 2024 | $3,257 | $100,100 | $37,500 | $62,600 |
| 2023 | $3,257 | $100,100 | $37,500 | $62,600 |
| 2022 | $3,257 | $100,100 | $37,500 | $62,600 |
| 2021 | $2,585 | $78,625 | $37,500 | $41,125 |
| 2020 | $2,606 | $61,750 | $25,000 | $36,750 |
| 2019 | $1,948 | $61,750 | $25,000 | $36,750 |
| 2018 | $1,948 | $61,750 | $25,000 | $36,750 |
| 2017 | $1,948 | $61,750 | $25,000 | $36,750 |
| 2016 | $1,730 | $38,300 | $6,750 | $31,550 |
| 2015 | $1,730 | $38,300 | $6,750 | $31,550 |
| 2014 | $1,730 | $38,300 | $6,750 | $31,550 |
Agents Affiliated with this Home
-
Shelly Hudson

Seller's Agent in 2023
Shelly Hudson
Benchmark Realty, LLC
(615) 668-8996
2 in this area
135 Total Sales
-
Shaun Smith

Seller Co-Listing Agent in 2023
Shaun Smith
Benchmark Realty, LLC
(615) 476-3698
1 in this area
118 Total Sales
-
Debra Waters

Buyer's Agent in 2023
Debra Waters
Benchmark Realty, LLC
(615) 727-2228
1 in this area
92 Total Sales
-
Michelle Meere

Seller's Agent in 2021
Michelle Meere
Benchmark Realty, LLC
(415) 377-6086
2 in this area
15 Total Sales
-
Melenna Edwards

Seller's Agent in 2020
Melenna Edwards
Zeitlin Sotheby's International Realty
(615) 838-0183
1 in this area
43 Total Sales
Map
Source: Realtracs
MLS Number: 2567426
APN: 082-08-0-013






