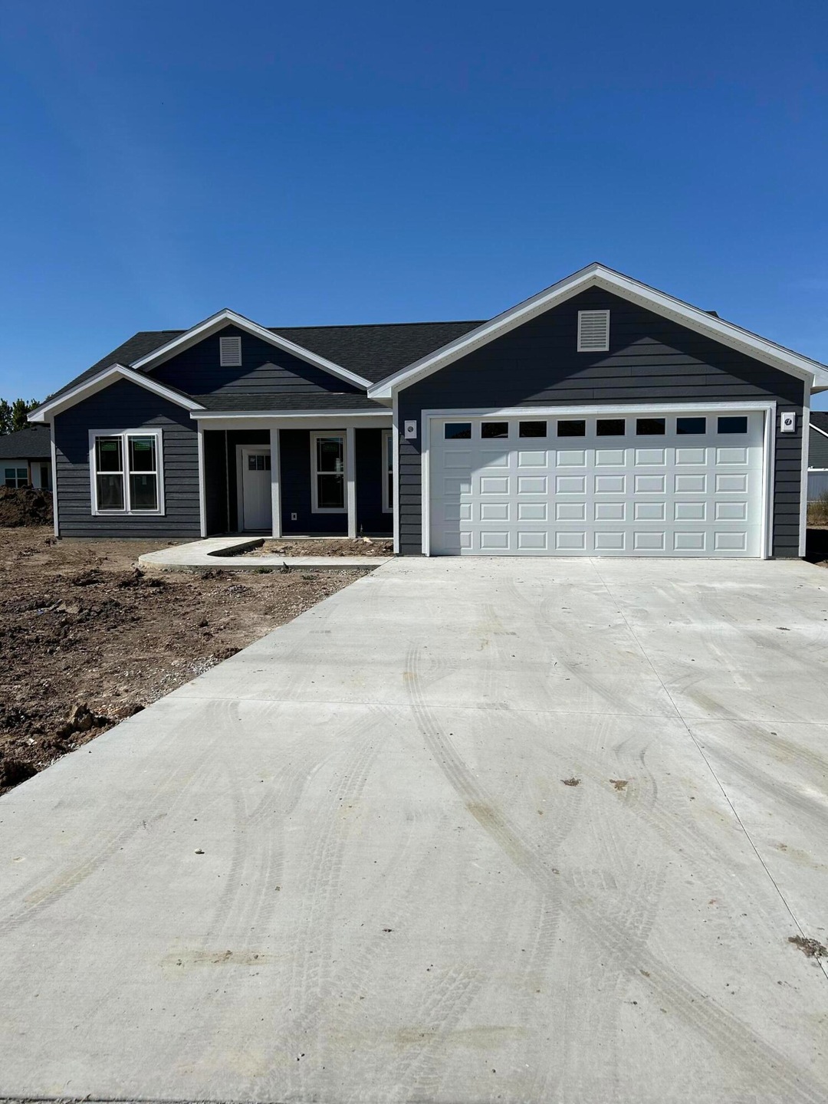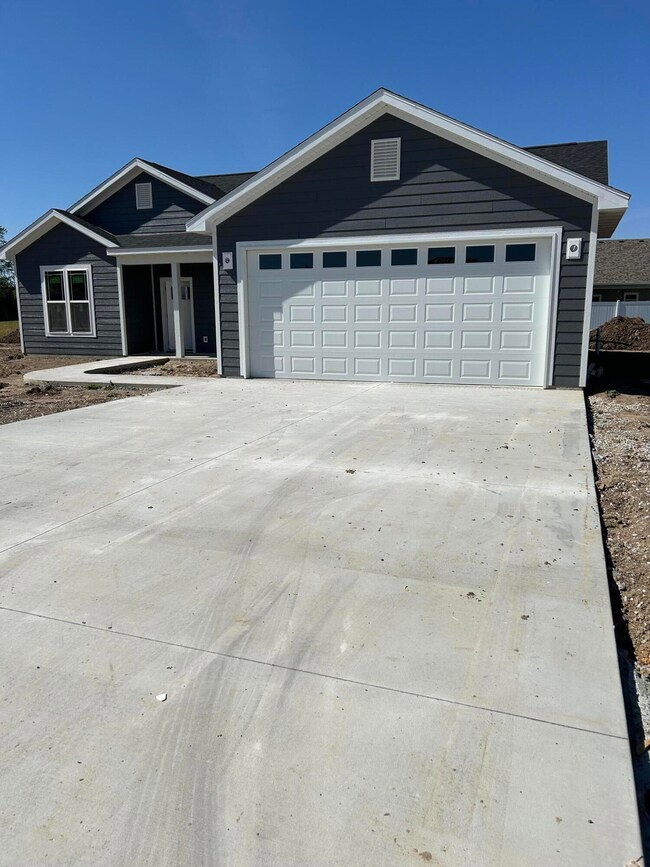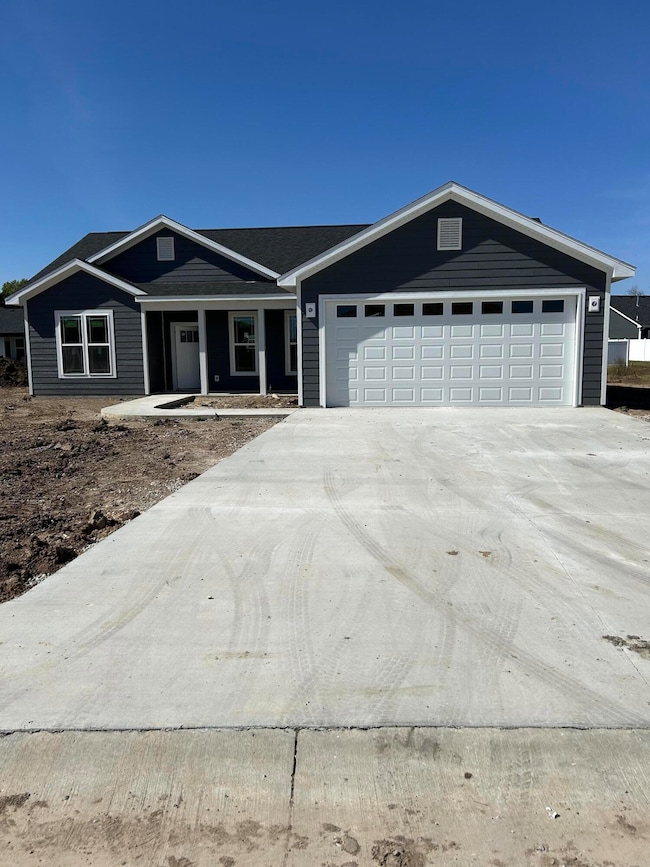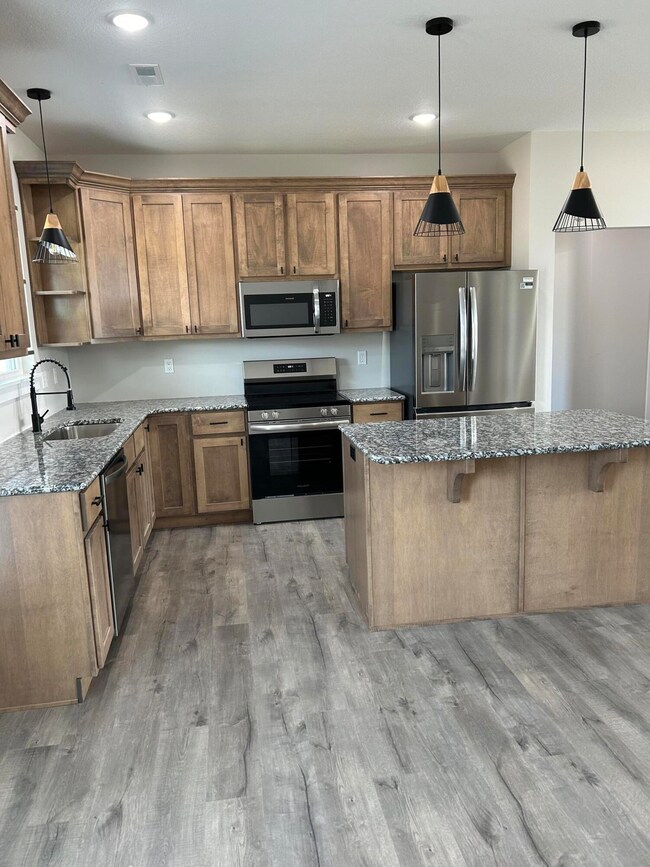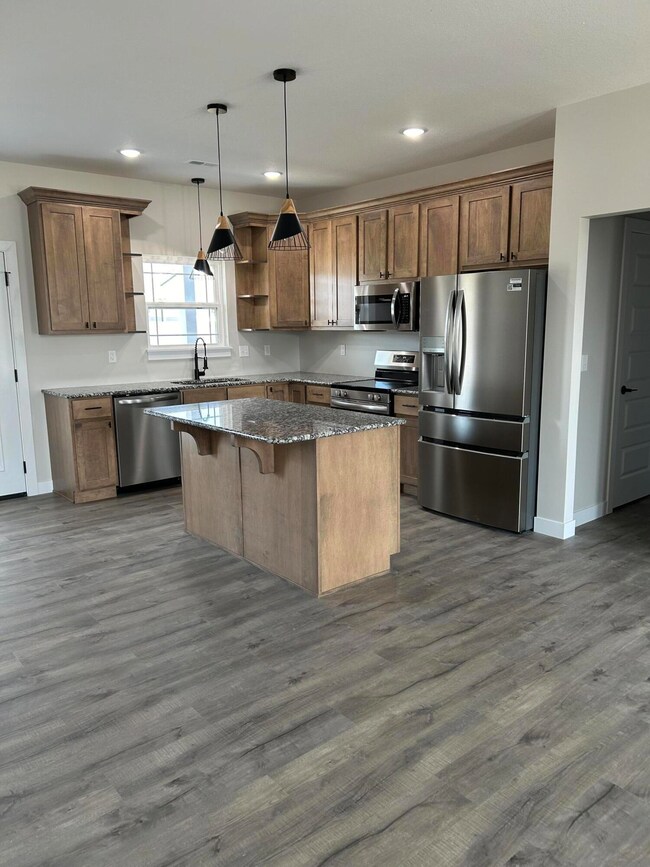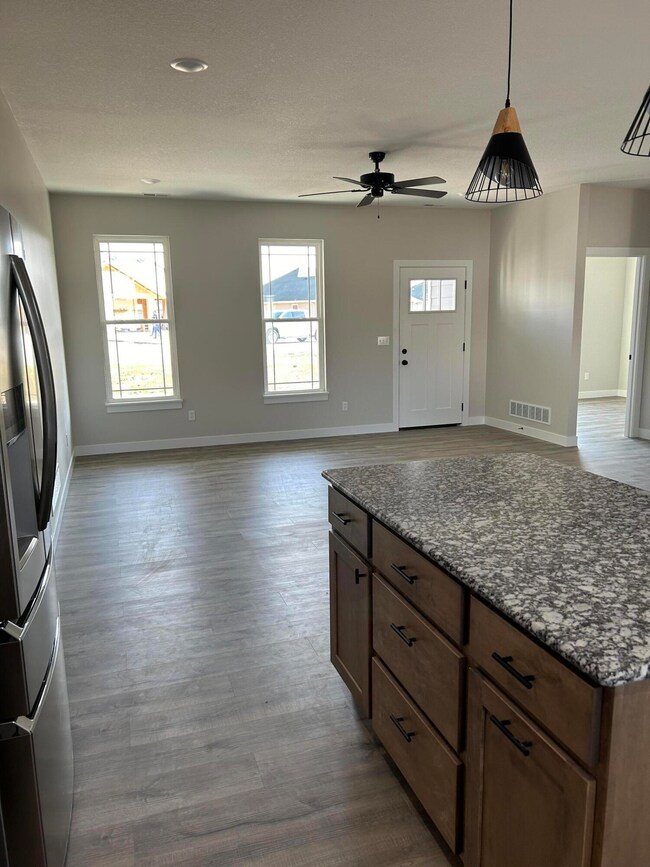
813 N Allen St Centralia, MO 65240
Highlights
- Ranch Style House
- Cul-De-Sac
- Walk-In Closet
- No HOA
- 2 Car Attached Garage
- Living Room
About This Home
As of May 2025Brand New Build in Centralia's newest subdivision, North Pointe. Beautiful 1415 square foot home featuring Maple Amish custom- built cabinets, granite countertops in the kitchen and all stainless- steel appliances. LVP flooring throughout. Master shower is tiled and exquisite! Awesome pantry and nice sized laundry room. Exterior is LP siding and there is a covered back porch! This stunning home is finished beautifully and ready for its new owners!
Last Agent to Sell the Property
Real Estate on the Move License #2015013362 Listed on: 10/02/2024

Last Buyer's Agent
NON MEMBER
NON MEMBER
Home Details
Home Type
- Single Family
Est. Annual Taxes
- $940
Year Built
- Built in 2024
Lot Details
- Lot Dimensions are 54.19 x 142.53
- Cul-De-Sac
Parking
- 2 Car Attached Garage
- Garage Door Opener
- Driveway
Home Design
- Ranch Style House
- Concrete Foundation
- Slab Foundation
- Poured Concrete
- Architectural Shingle Roof
Interior Spaces
- 1,415 Sq Ft Home
- Ceiling Fan
- Paddle Fans
- Living Room
- Combination Kitchen and Dining Room
- Vinyl Flooring
- Washer and Dryer Hookup
Kitchen
- Electric Range
- Dishwasher
- Built-In or Custom Kitchen Cabinets
Bedrooms and Bathrooms
- 3 Bedrooms
- Walk-In Closet
- Bathroom on Main Level
- 2 Full Bathrooms
Schools
- Centralia Elementary And Middle School
- Centralia High School
Utilities
- Central Air
- Heating Available
Community Details
- No Home Owners Association
- Centralia Subdivision
Listing and Financial Details
- Assessor Parcel Number 0420000040300001
Ownership History
Purchase Details
Similar Homes in Centralia, MO
Home Values in the Area
Average Home Value in this Area
Purchase History
| Date | Type | Sale Price | Title Company |
|---|---|---|---|
| Interfamily Deed Transfer | -- | None Available |
Property History
| Date | Event | Price | Change | Sq Ft Price |
|---|---|---|---|---|
| 05/02/2025 05/02/25 | Sold | -- | -- | -- |
| 03/23/2025 03/23/25 | Pending | -- | -- | -- |
| 10/02/2024 10/02/24 | For Sale | $289,000 | -- | $204 / Sq Ft |
Tax History Compared to Growth
Tax History
| Year | Tax Paid | Tax Assessment Tax Assessment Total Assessment is a certain percentage of the fair market value that is determined by local assessors to be the total taxable value of land and additions on the property. | Land | Improvement |
|---|---|---|---|---|
| 2024 | $940 | $15,219 | $2,584 | $12,635 |
| 2023 | $928 | $15,219 | $2,584 | $12,635 |
| 2022 | $858 | $14,098 | $2,584 | $11,514 |
| 2021 | $856 | $14,098 | $2,584 | $11,514 |
| 2020 | $802 | $13,051 | $2,584 | $10,467 |
| 2019 | $802 | $13,051 | $2,584 | $10,467 |
| 2018 | $748 | $0 | $0 | $0 |
| 2017 | $747 | $12,084 | $2,584 | $9,500 |
| 2016 | $751 | $12,084 | $2,584 | $9,500 |
| 2015 | $754 | $12,084 | $2,584 | $9,500 |
| 2014 | $758 | $12,084 | $2,584 | $9,500 |
Agents Affiliated with this Home
-
Connie Cox

Seller's Agent in 2025
Connie Cox
Real Estate on the Move
(573) 825-1700
64 in this area
89 Total Sales
-
N
Buyer's Agent in 2025
NON MEMBER
NON MEMBER
Map
Source: Columbia Board of REALTORS®
MLS Number: 422913
APN: 04-511-00-00-017-00-01
- 728 Green St
- 509 Addie Ln
- 506 Addie Ln
- 707 S Green
- 609 S Rollins St
- 308 Wright Ct
- 132 W Burnett St
- Lot 2 Highway 124
- 114 W Bruton St
- 401 S Coulter St
- 691 Doty Ave
- 904 Hampton Dr
- 923 Hampton Dr
- 320 S Jefferson St
- 0 E Highway 124
- 931 Lockport Dr
- 440 S Miles Ave
- 602 E Rodemyre St
- 201 A W Singleton St
- 105 Margarita Ct
