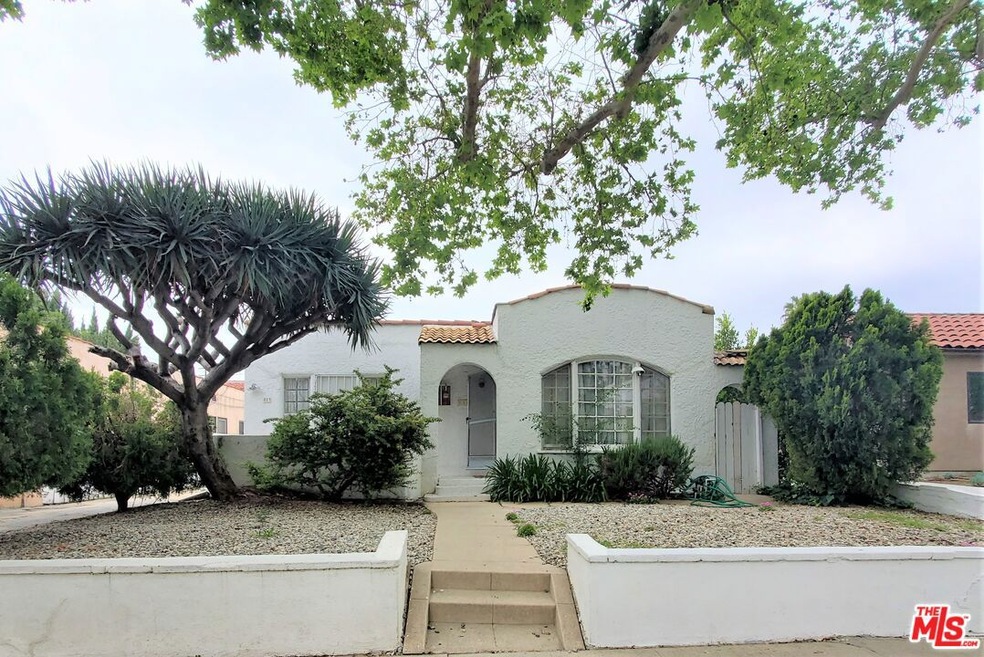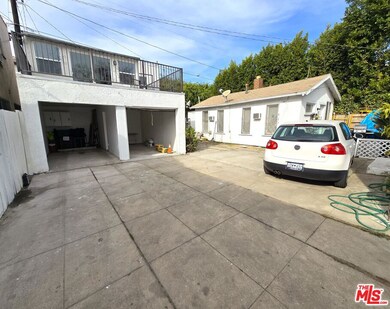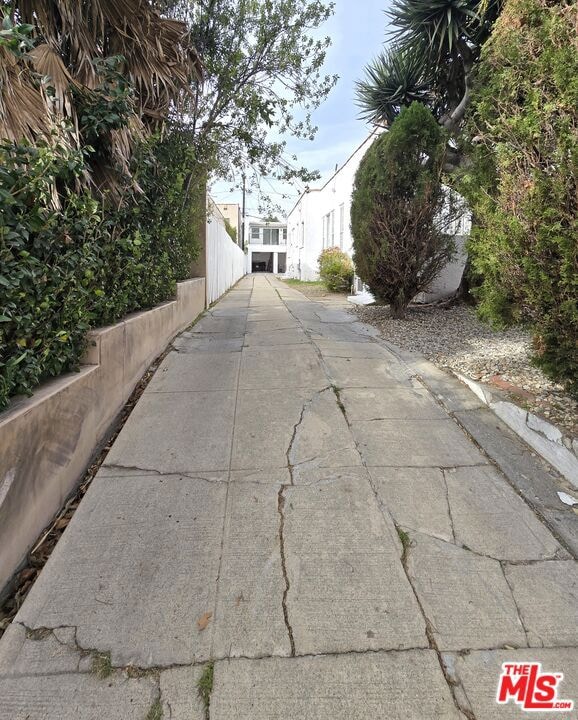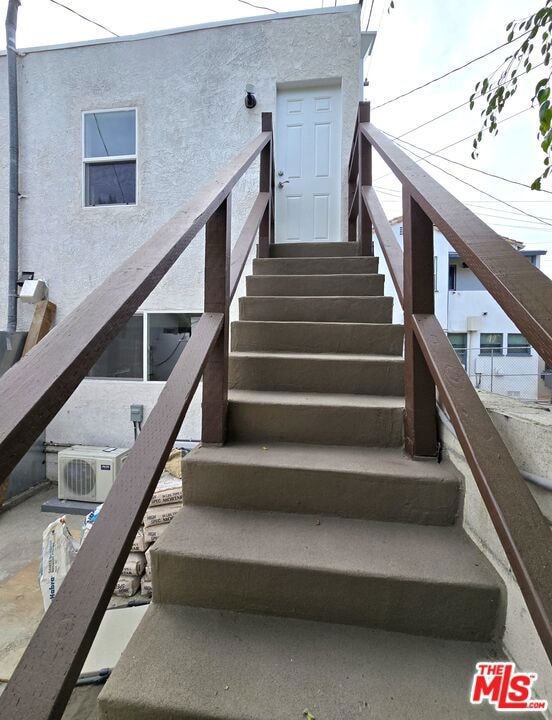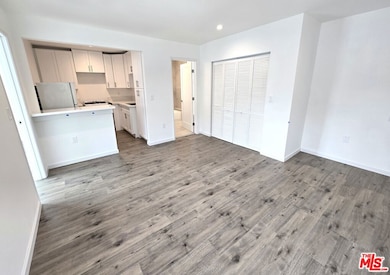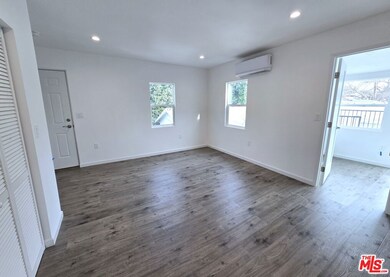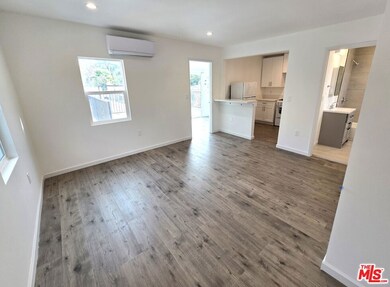813 N Poinsettia Place Unit 813 1/2 Los Angeles, CA 90046
Melrose Neighborhood
1
Bed
1
Bath
600
Sq Ft
7,353
Sq Ft Lot
Highlights
- Spanish Architecture
- Breakfast Bar
- Open Patio
- Built-In Features
- Living Room
- 4-minute walk to Poinsettia Recreation Center
About This Home
Prime location on the edge of West Hollywood. Great opportunity to rent this newly remodeled 1 bed with 1 bath. Recessed lights, new kitchen cabinets and new laminate wood flooring. Includes one parking space and a huge patio above the garages. This unit is ready for you and close to everything. Walk to Melrose, shopping, restaurants, or entertainments arguably the most walkable neighborhood in LA. No Laundry in unit or at Complex.
Condo Details
Home Type
- Condominium
Est. Annual Taxes
- $18,088
Year Built
- Built in 1926
Home Design
- Spanish Architecture
Interior Spaces
- 600 Sq Ft Home
- 2-Story Property
- Built-In Features
- Living Room
- Laminate Flooring
Kitchen
- Breakfast Bar
- Oven or Range
- Disposal
Bedrooms and Bathrooms
- 1 Bedroom
- 1 Full Bathroom
Parking
- 1 Open Parking Space
- 1 Parking Space
- Shared Driveway
Outdoor Features
- Open Patio
Utilities
- Cooling System Mounted To A Wall/Window
- Heating System Mounted To A Wall or Window
- Cable TV Available
Listing and Financial Details
- Security Deposit $2,750
- Tenant pays for insurance, cable TV
- 12 Month Lease Term
- Assessor Parcel Number 5526-007-027
Community Details
Overview
- 5 Units
Pet Policy
- Call for details about the types of pets allowed
Map
Source: The MLS
MLS Number: 25-490119
APN: 5526-007-027
Nearby Homes
- 844 N Poinsettia Place
- 858 N Poinsettia Place
- 7262 Willoughby Ave
- 7220 Waring Ave
- 813 N Martel Ave Unit 2
- 726 N Alta Vista Blvd
- 720 N Alta Vista Blvd
- 7215 Willoughby Ave
- 820 N Formosa Ave
- 900 N Vista St
- 741 N Vista St
- 809 N Detroit St
- 721 N Vista St
- 630 N Martel Ave
- 616 N Fuller Ave
- 7116 Waring Ave
- 633 N Formosa Ave
- 742 N Detroit St
- 958 N Vista St
- 607 N Alta Vista Blvd
