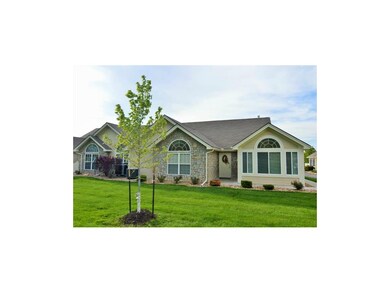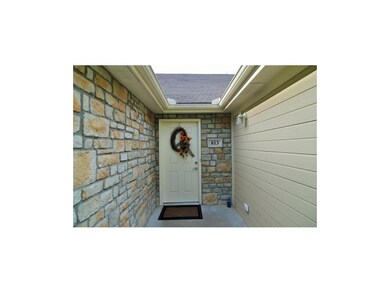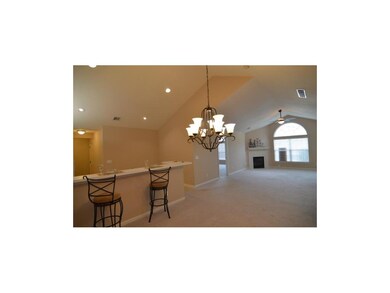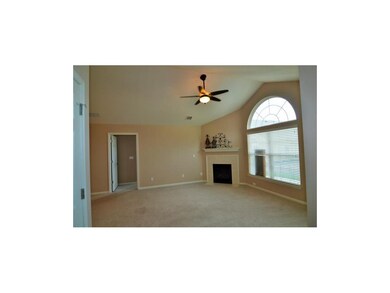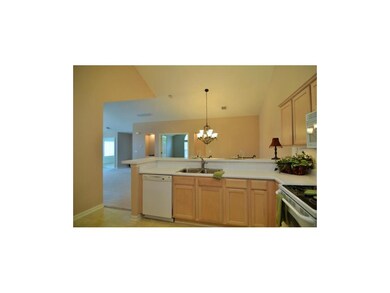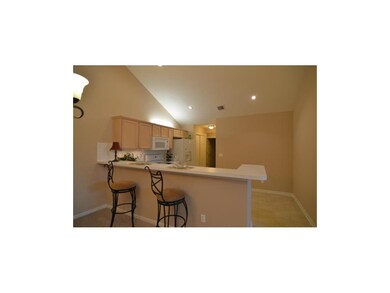
813 NE Devon Dr Lees Summit, MO 64064
Highlights
- Clubhouse
- Vaulted Ceiling
- Separate Formal Living Room
- Voy Spears Jr. Elementary School Rated A
- Ranch Style House
- Sun or Florida Room
About This Home
As of October 2024Maintenance Free Living! Enjoy the private views in this beautiful patio home that has been meticulously cared for. Fresh, clean and bright rooms with 12 ft. ceilings throughout. One level living with climate controlled sunroom/tile floor, new interior paint, gorgeous quality windows, custom blinds & spacious master suite w/large vanity & huge walk-in closet. Open layout includes formal dining area, eat-in kitchen w/bar and feels brand new! Low HOA covers all exterior & roof! Low HOA covers all exterior & roof! Great community neighborhood with pool, clubhouse & monthly social events. Easy hwy access and minutes from shopping and dining.
Last Agent to Sell the Property
RE/MAX Innovations License #2003019739 Listed on: 04/28/2015

Property Details
Home Type
- Multi-Family
Est. Annual Taxes
- $2,298
HOA Fees
- $238 Monthly HOA Fees
Parking
- 2 Car Attached Garage
- Garage Door Opener
Home Design
- Ranch Style House
- Traditional Architecture
- Villa
- Property Attached
- Slab Foundation
- Frame Construction
- Composition Roof
- Stone Trim
Interior Spaces
- Wet Bar: Double Vanity, Vinyl, All Window Coverings, Ceiling Fan(s), Ceramic Tiles, Carpet, Cathedral/Vaulted Ceiling, Walk-In Closet(s), Fireplace, Pantry
- Built-In Features: Double Vanity, Vinyl, All Window Coverings, Ceiling Fan(s), Ceramic Tiles, Carpet, Cathedral/Vaulted Ceiling, Walk-In Closet(s), Fireplace, Pantry
- Vaulted Ceiling
- Ceiling Fan: Double Vanity, Vinyl, All Window Coverings, Ceiling Fan(s), Ceramic Tiles, Carpet, Cathedral/Vaulted Ceiling, Walk-In Closet(s), Fireplace, Pantry
- Skylights
- Thermal Windows
- Shades
- Plantation Shutters
- Drapes & Rods
- Great Room with Fireplace
- Separate Formal Living Room
- Formal Dining Room
- Sun or Florida Room
- Home Gym
Kitchen
- Free-Standing Range
- Dishwasher
- Granite Countertops
- Laminate Countertops
- Disposal
Flooring
- Wall to Wall Carpet
- Linoleum
- Laminate
- Stone
- Ceramic Tile
- Luxury Vinyl Plank Tile
- Luxury Vinyl Tile
Bedrooms and Bathrooms
- 2 Bedrooms
- Cedar Closet: Double Vanity, Vinyl, All Window Coverings, Ceiling Fan(s), Ceramic Tiles, Carpet, Cathedral/Vaulted Ceiling, Walk-In Closet(s), Fireplace, Pantry
- Walk-In Closet: Double Vanity, Vinyl, All Window Coverings, Ceiling Fan(s), Ceramic Tiles, Carpet, Cathedral/Vaulted Ceiling, Walk-In Closet(s), Fireplace, Pantry
- 2 Full Bathrooms
- Double Vanity
Schools
- Lee's Summit North High School
Additional Features
- Customized Wheelchair Accessible
- Enclosed patio or porch
- City Lot
- Central Air
Listing and Financial Details
- Assessor Parcel Number 34-810-09-55-01-0-00-000
Community Details
Overview
- Association fees include building maint, lawn maintenance, snow removal
- Courchevel Subdivision
- On-Site Maintenance
Amenities
- Clubhouse
Recreation
- Community Pool
Ownership History
Purchase Details
Home Financials for this Owner
Home Financials are based on the most recent Mortgage that was taken out on this home.Purchase Details
Home Financials for this Owner
Home Financials are based on the most recent Mortgage that was taken out on this home.Purchase Details
Home Financials for this Owner
Home Financials are based on the most recent Mortgage that was taken out on this home.Purchase Details
Home Financials for this Owner
Home Financials are based on the most recent Mortgage that was taken out on this home.Similar Home in Lees Summit, MO
Home Values in the Area
Average Home Value in this Area
Purchase History
| Date | Type | Sale Price | Title Company |
|---|---|---|---|
| Warranty Deed | -- | None Listed On Document | |
| Warranty Deed | -- | Kansas City Title Inc | |
| Interfamily Deed Transfer | -- | Lendserv National Title | |
| Corporate Deed | -- | 1St American Title |
Mortgage History
| Date | Status | Loan Amount | Loan Type |
|---|---|---|---|
| Previous Owner | $134,000 | New Conventional | |
| Previous Owner | $83,400 | Adjustable Rate Mortgage/ARM | |
| Previous Owner | $95,000 | Fannie Mae Freddie Mac |
Property History
| Date | Event | Price | Change | Sq Ft Price |
|---|---|---|---|---|
| 10/29/2024 10/29/24 | Sold | -- | -- | -- |
| 09/14/2024 09/14/24 | Pending | -- | -- | -- |
| 09/13/2024 09/13/24 | For Sale | $295,000 | +73.5% | $173 / Sq Ft |
| 07/21/2015 07/21/15 | Sold | -- | -- | -- |
| 05/31/2015 05/31/15 | Pending | -- | -- | -- |
| 04/28/2015 04/28/15 | For Sale | $170,000 | -- | -- |
Tax History Compared to Growth
Tax History
| Year | Tax Paid | Tax Assessment Tax Assessment Total Assessment is a certain percentage of the fair market value that is determined by local assessors to be the total taxable value of land and additions on the property. | Land | Improvement |
|---|---|---|---|---|
| 2024 | $3,344 | $44,460 | $2,892 | $41,568 |
| 2023 | $3,344 | $44,460 | $5,772 | $38,688 |
| 2022 | $2,872 | $33,820 | $2,679 | $31,141 |
| 2021 | $2,869 | $33,820 | $2,679 | $31,141 |
| 2020 | $2,537 | $29,576 | $2,679 | $26,897 |
| 2019 | $2,459 | $29,576 | $2,679 | $26,897 |
| 2018 | $2,326 | $27,134 | $2,679 | $24,455 |
| 2017 | $2,326 | $27,134 | $2,679 | $24,455 |
| 2016 | $2,284 | $26,733 | $2,679 | $24,054 |
| 2014 | $2,298 | $26,733 | $2,679 | $24,054 |
Agents Affiliated with this Home
-
S
Seller's Agent in 2024
Shannon Brimacombe
Compass Realty Group
-
J
Buyer's Agent in 2024
Jessica Smotherman
RE/MAX Elite, REALTORS
-
R
Seller's Agent in 2015
Robin Clark
RE/MAX Innovations
-
S
Buyer's Agent in 2015
Sarah Johnson
Keller Williams KC North
Map
Source: Heartland MLS
MLS Number: 1935355
APN: 34-810-09-55-01-0-00-000
- 6113 NE Kensington Dr
- 6016 NE Moonstone Dr
- 6201 NE Upper Wood Rd
- 5816 NE Diamond Ct
- 19250 E 50th Terrace S
- 5916 NE Turquoise Dr
- 6224 NE Quince Dr
- 5920 NE Coral Cir
- 18201 E 51st Street Ct S
- 5104 S Yuma Ct
- 400 NE Emerald Dr
- 18203 E 50th Terrace Ct S
- 5706 NE Sapphire Place
- 5713 NE Sapphire Ct
- 249 NE Misty Meadow Dr
- 5429 NE Sunshine Dr
- 5605 NE Coral Dr
- 5484 NE Northgate Crossing
- 5460 NE Northgate Crossing
- 5309 NE Rainbow Cir

