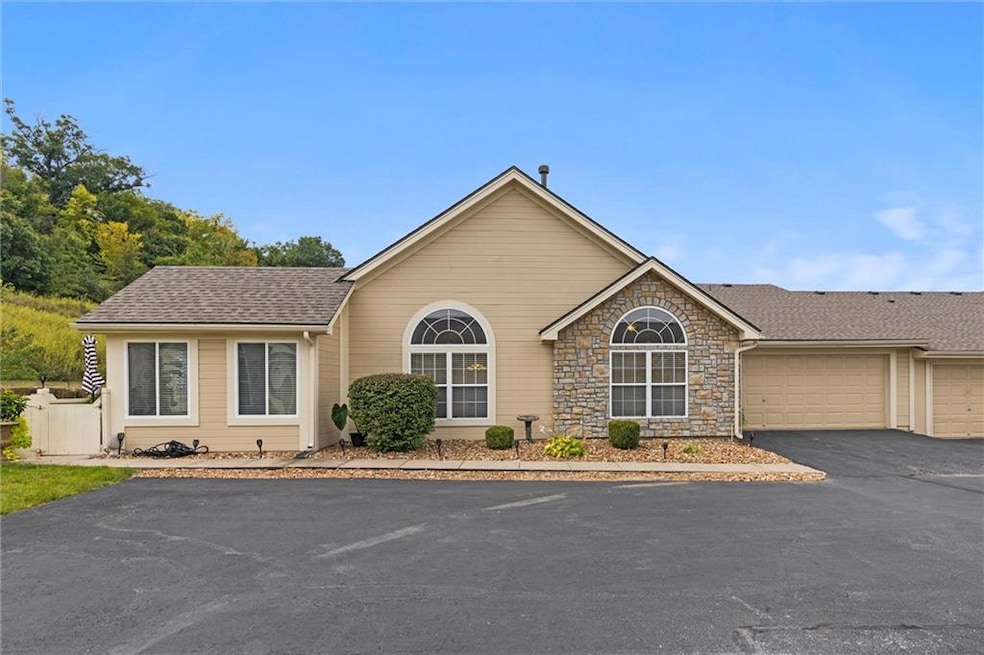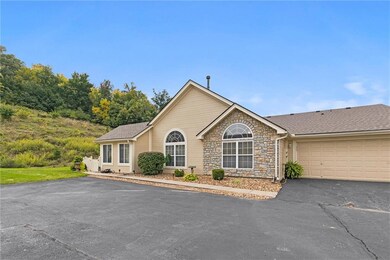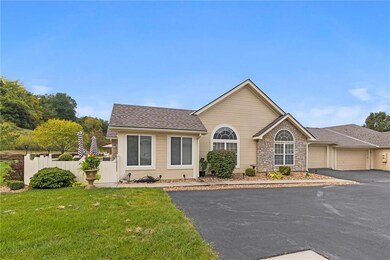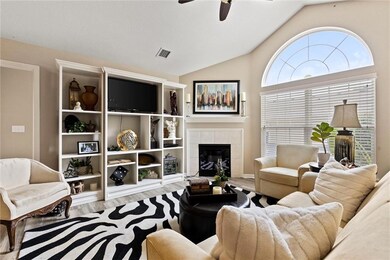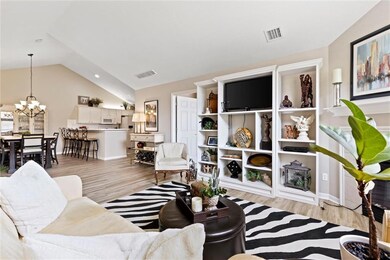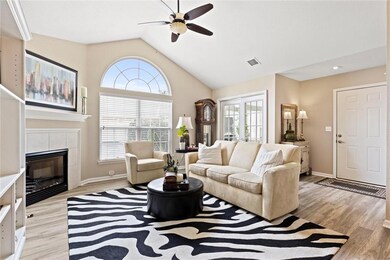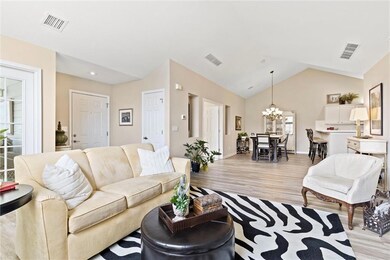
813 NE Devon Dr Lees Summit, MO 64064
Highlights
- Clubhouse
- Vaulted Ceiling
- Separate Formal Living Room
- Voy Spears Jr. Elementary School Rated A
- Ranch Style House
- Sun or Florida Room
About This Home
As of October 2024Welcome to this beautifully spacious home in a serene maintenance provided community! This residence features 2 bedrooms and 2 bathrooms + bonus bright sunroom.. along with a spacious living area that includes 12" foot ceilings and modern amenities.The open-concept living space boasts gleaming new floors and lots of natural light, seamlessly connecting to a gourmet kitchen with newer dishwasher, garbage disposal and microwave. The master suite includes a walk-in closet" or spa-like bathroom. The additional bedroom is perfect for family or guests. Including another great bathroom and large walk in closet. Enjoy the beautifully landscaped backyard with a spacious patio and a lush private lot. Ideal for relaxation and entertaining.Great neighborhood including club house, pool, and lots of neighborhood events. Located near top-rated schools and great shopping centers, this home offers the perfect blend of comfort and convenience. Don't Miss Out!! schedule a private showing today!
Last Agent to Sell the Property
Compass Realty Group Brokerage Phone: 913-269-1740 License #SP00050533 Listed on: 09/08/2024

Property Details
Home Type
- Multi-Family
Est. Annual Taxes
- $3,344
Year Built
- Built in 2004
HOA Fees
- $285 Monthly HOA Fees
Parking
- 2 Car Attached Garage
- Garage Door Opener
Home Design
- Ranch Style House
- Traditional Architecture
- Villa
- Property Attached
- Slab Foundation
- Frame Construction
- Composition Roof
- Stone Trim
Interior Spaces
- 1,706 Sq Ft Home
- Vaulted Ceiling
- Ceiling Fan
- Thermal Windows
- Window Treatments
- Great Room with Fireplace
- Separate Formal Living Room
- Formal Dining Room
- Sun or Florida Room
- Home Gym
Kitchen
- Free-Standing Electric Oven
- Dishwasher
- Disposal
Flooring
- Carpet
- Laminate
- Ceramic Tile
- Vinyl
Bedrooms and Bathrooms
- 2 Bedrooms
- Walk-In Closet
- 2 Full Bathrooms
- Double Vanity
Schools
- Lee's Summit North High School
Additional Features
- Customized Wheelchair Accessible
- 2,752 Sq Ft Lot
- City Lot
- Central Air
Listing and Financial Details
- Assessor Parcel Number 34-810-09-55-01-0-00-000
- $0 special tax assessment
Community Details
Overview
- Association fees include building maint, lawn service, snow removal
- Courchevel Subdivision
Amenities
- Clubhouse
Recreation
- Community Pool
Ownership History
Purchase Details
Home Financials for this Owner
Home Financials are based on the most recent Mortgage that was taken out on this home.Purchase Details
Home Financials for this Owner
Home Financials are based on the most recent Mortgage that was taken out on this home.Purchase Details
Home Financials for this Owner
Home Financials are based on the most recent Mortgage that was taken out on this home.Purchase Details
Home Financials for this Owner
Home Financials are based on the most recent Mortgage that was taken out on this home.Similar Homes in Lees Summit, MO
Home Values in the Area
Average Home Value in this Area
Purchase History
| Date | Type | Sale Price | Title Company |
|---|---|---|---|
| Warranty Deed | -- | None Listed On Document | |
| Warranty Deed | -- | Kansas City Title Inc | |
| Interfamily Deed Transfer | -- | Lendserv National Title | |
| Corporate Deed | -- | 1St American Title |
Mortgage History
| Date | Status | Loan Amount | Loan Type |
|---|---|---|---|
| Previous Owner | $134,000 | New Conventional | |
| Previous Owner | $83,400 | Adjustable Rate Mortgage/ARM | |
| Previous Owner | $95,000 | Fannie Mae Freddie Mac |
Property History
| Date | Event | Price | Change | Sq Ft Price |
|---|---|---|---|---|
| 10/29/2024 10/29/24 | Sold | -- | -- | -- |
| 09/14/2024 09/14/24 | Pending | -- | -- | -- |
| 09/13/2024 09/13/24 | For Sale | $295,000 | +73.5% | $173 / Sq Ft |
| 07/21/2015 07/21/15 | Sold | -- | -- | -- |
| 05/31/2015 05/31/15 | Pending | -- | -- | -- |
| 04/28/2015 04/28/15 | For Sale | $170,000 | -- | -- |
Tax History Compared to Growth
Tax History
| Year | Tax Paid | Tax Assessment Tax Assessment Total Assessment is a certain percentage of the fair market value that is determined by local assessors to be the total taxable value of land and additions on the property. | Land | Improvement |
|---|---|---|---|---|
| 2024 | $3,344 | $44,460 | $2,892 | $41,568 |
| 2023 | $3,344 | $44,460 | $5,772 | $38,688 |
| 2022 | $2,872 | $33,820 | $2,679 | $31,141 |
| 2021 | $2,869 | $33,820 | $2,679 | $31,141 |
| 2020 | $2,537 | $29,576 | $2,679 | $26,897 |
| 2019 | $2,459 | $29,576 | $2,679 | $26,897 |
| 2018 | $2,326 | $27,134 | $2,679 | $24,455 |
| 2017 | $2,326 | $27,134 | $2,679 | $24,455 |
| 2016 | $2,284 | $26,733 | $2,679 | $24,054 |
| 2014 | $2,298 | $26,733 | $2,679 | $24,054 |
Agents Affiliated with this Home
-

Seller's Agent in 2024
Shannon Brimacombe
Compass Realty Group
(913) 269-1740
4 in this area
378 Total Sales
-

Buyer's Agent in 2024
Jessica Smotherman
RE/MAX Elite, REALTORS
(816) 590-6890
33 in this area
292 Total Sales
-

Seller's Agent in 2015
Robin Clark
RE/MAX Innovations
(816) 200-6513
12 in this area
116 Total Sales
-
S
Buyer's Agent in 2015
Sarah Johnson
Keller Williams KC North
(816) 452-4200
107 Total Sales
Map
Source: Heartland MLS
MLS Number: 2509026
APN: 34-810-09-55-01-0-00-000
- 6113 NE Kensington Dr
- 6016 NE Moonstone Dr
- 6201 NE Upper Wood Rd
- 5816 NE Diamond Ct
- 19250 E 50th Terrace S
- 5916 NE Turquoise Dr
- 6224 NE Quince Dr
- 5920 NE Coral Cir
- 18201 E 51st Street Ct S
- 5104 S Yuma Ct
- 400 NE Emerald Dr
- 18203 E 50th Terrace Ct S
- 5706 NE Sapphire Place
- 5713 NE Sapphire Ct
- 249 NE Misty Meadow Dr
- 5429 NE Sunshine Dr
- 5605 NE Coral Dr
- 5484 NE Northgate Crossing
- 5460 NE Northgate Crossing
- 5309 NE Rainbow Cir
