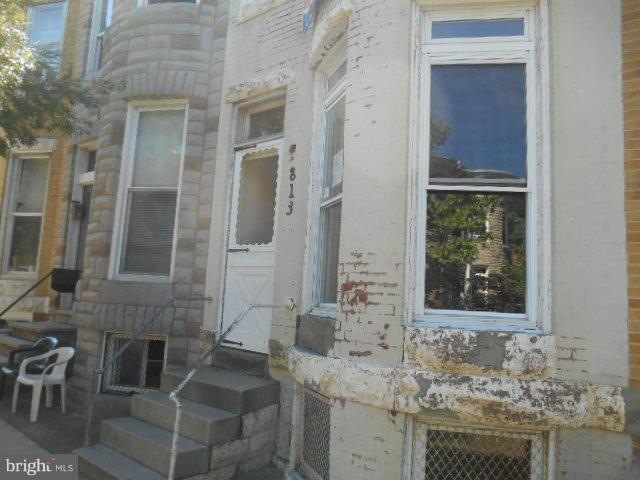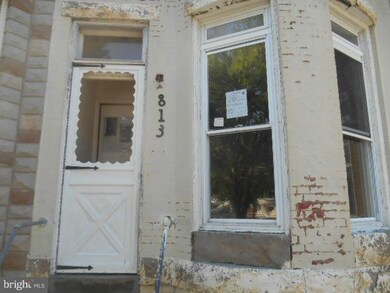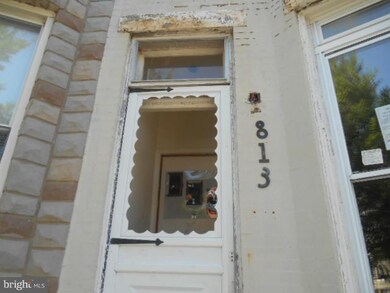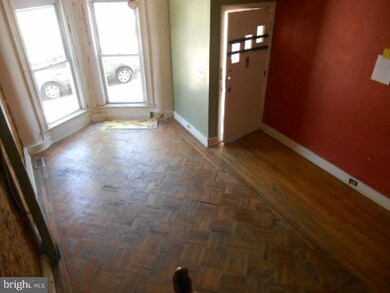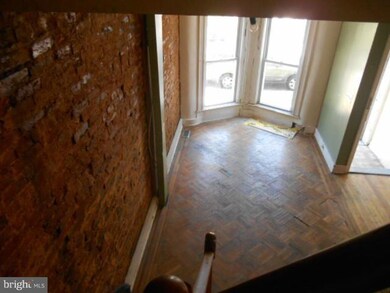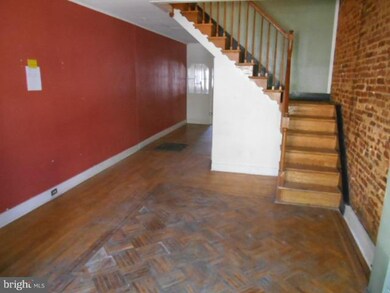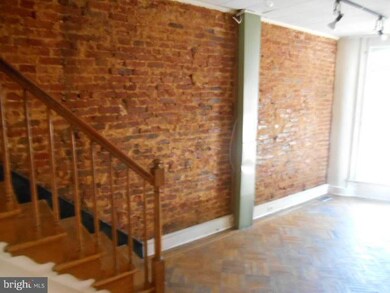
813 Powers St Baltimore, MD 21211
Hampden NeighborhoodHighlights
- City View
- Wood Flooring
- Eat-In Kitchen
- Federal Architecture
- No HOA
- 1-minute walk to Elm Park
About This Home
As of August 2020Bow front home on popular street in Hampden that is close to all of the happening events in the area. High ceilings, hardwood and curb appeal. It's a great canvass to start with and others have already begun. Get in on the renaissance ! You can't go wrong these days in Hampden.
Last Agent to Sell the Property
Cummings & Co. Realtors License #598721 Listed on: 08/04/2015

Townhouse Details
Home Type
- Townhome
Year Built
- Built in 1900
Lot Details
- Two or More Common Walls
- Back Yard Fenced
- Chain Link Fence
- Ground Rent of $1 per year
Home Design
- Federal Architecture
- Brick Exterior Construction
- Plaster Walls
Interior Spaces
- Property has 3 Levels
- Brick Wall or Ceiling
- Double Pane Windows
- Vinyl Clad Windows
- Insulated Windows
- Window Screens
- Insulated Doors
- Living Room
- Dining Room
- Wood Flooring
- City Views
- Eat-In Kitchen
Bedrooms and Bathrooms
- 3 Bedrooms
- 1 Full Bathroom
Unfinished Basement
- Basement Fills Entire Space Under The House
- Connecting Stairway
- Shelving
Parking
- Free Parking
- On-Street Parking
- Surface Parking
Outdoor Features
- Outdoor Storage
Schools
- Hampden Elementary School
Utilities
- Forced Air Heating System
- Natural Gas Water Heater
Community Details
- No Home Owners Association
- Building Winterized
- Hampden Historic District Subdivision, Bow Front Floorplan
Listing and Financial Details
- Tax Lot 112
- Assessor Parcel Number 0313143533 112
Ownership History
Purchase Details
Home Financials for this Owner
Home Financials are based on the most recent Mortgage that was taken out on this home.Purchase Details
Home Financials for this Owner
Home Financials are based on the most recent Mortgage that was taken out on this home.Purchase Details
Home Financials for this Owner
Home Financials are based on the most recent Mortgage that was taken out on this home.Purchase Details
Purchase Details
Home Financials for this Owner
Home Financials are based on the most recent Mortgage that was taken out on this home.Purchase Details
Purchase Details
Similar Homes in Baltimore, MD
Home Values in the Area
Average Home Value in this Area
Purchase History
| Date | Type | Sale Price | Title Company |
|---|---|---|---|
| Deed | $335,000 | Cotton Duck Title Co | |
| Deed | $299,000 | None Available | |
| Deed | $139,000 | Fidelity Natl Title Ins | |
| Trustee Deed | $216,000 | None Available | |
| Deed | $81,500 | -- | |
| Deed | $70,000 | -- | |
| Deed | $50,000 | -- |
Mortgage History
| Date | Status | Loan Amount | Loan Type |
|---|---|---|---|
| Previous Owner | $318,250 | New Conventional | |
| Previous Owner | $284,050 | New Conventional | |
| Previous Owner | $163,000 | Stand Alone Second |
Property History
| Date | Event | Price | Change | Sq Ft Price |
|---|---|---|---|---|
| 08/28/2020 08/28/20 | Sold | $335,000 | +1.5% | $209 / Sq Ft |
| 07/18/2020 07/18/20 | Pending | -- | -- | -- |
| 07/16/2020 07/16/20 | For Sale | $330,000 | +10.4% | $206 / Sq Ft |
| 11/10/2016 11/10/16 | Sold | $299,000 | 0.0% | $248 / Sq Ft |
| 10/02/2016 10/02/16 | Pending | -- | -- | -- |
| 09/20/2016 09/20/16 | Price Changed | $299,000 | -5.1% | $248 / Sq Ft |
| 09/07/2016 09/07/16 | For Sale | $315,000 | +126.6% | $262 / Sq Ft |
| 10/15/2015 10/15/15 | Sold | $139,000 | +4.6% | $115 / Sq Ft |
| 09/15/2015 09/15/15 | Pending | -- | -- | -- |
| 08/28/2015 08/28/15 | For Sale | $132,900 | 0.0% | $110 / Sq Ft |
| 08/18/2015 08/18/15 | Pending | -- | -- | -- |
| 08/04/2015 08/04/15 | For Sale | $132,900 | -- | $110 / Sq Ft |
Tax History Compared to Growth
Tax History
| Year | Tax Paid | Tax Assessment Tax Assessment Total Assessment is a certain percentage of the fair market value that is determined by local assessors to be the total taxable value of land and additions on the property. | Land | Improvement |
|---|---|---|---|---|
| 2025 | $5,869 | $336,000 | $52,000 | $284,000 |
| 2024 | $5,869 | $310,200 | $0 | $0 |
| 2023 | $6,364 | $284,400 | $0 | $0 |
| 2022 | $5,531 | $258,600 | $52,000 | $206,600 |
| 2021 | $6,020 | $255,067 | $0 | $0 |
| 2020 | $4,643 | $251,533 | $0 | $0 |
| 2019 | $4,443 | $248,000 | $52,000 | $196,000 |
| 2018 | $4,324 | $221,800 | $0 | $0 |
| 2017 | $4,189 | $195,600 | $0 | $0 |
| 2016 | $4,126 | $169,400 | $0 | $0 |
| 2015 | $4,126 | $169,400 | $0 | $0 |
| 2014 | $4,126 | $169,400 | $0 | $0 |
Agents Affiliated with this Home
-
Jason Perlow

Seller's Agent in 2020
Jason Perlow
Monument Sotheby's International Realty
(410) 456-3370
3 in this area
272 Total Sales
-
Shanna Moinizand

Buyer's Agent in 2020
Shanna Moinizand
Compass
(301) 922-0506
11 in this area
101 Total Sales
-
jean ottey

Seller's Agent in 2016
jean ottey
Cummings & Co Realtors
(410) 440-2963
2 in this area
76 Total Sales
-
Richard Lamkin

Buyer's Agent in 2016
Richard Lamkin
Cummings & Co Realtors
(410) 419-2615
2 in this area
48 Total Sales
-
Jon Leary

Seller's Agent in 2015
Jon Leary
Cummings & Co Realtors
(443) 463-9088
133 Total Sales
-
Wayne Hitt

Seller Co-Listing Agent in 2015
Wayne Hitt
Cummings & Co Realtors
(443) 722-2095
5 in this area
53 Total Sales
Map
Source: Bright MLS
MLS Number: 1003678713
APN: 3533-112
- 811 Powers St
- 838 W 34th St
- 846 W 34th St
- 812 Powers St
- 3348 Chestnut Ave
- 3428 Chestnut Ave
- 3457 Chestnut Ave
- 803 Wellington St
- 3334 Keswick Rd
- 837 W 33rd St
- 3423 Keswick Rd
- 3208 Chestnut Ave
- 917 W 33rd St
- 3540 Keswick Rd
- 3621 Chestnut Ave
- 602 W 33rd St
- 3218 Keswick Rd
- 3524 Hickory Ave
- 3301 Beech Ave
- 607 W 36th St
