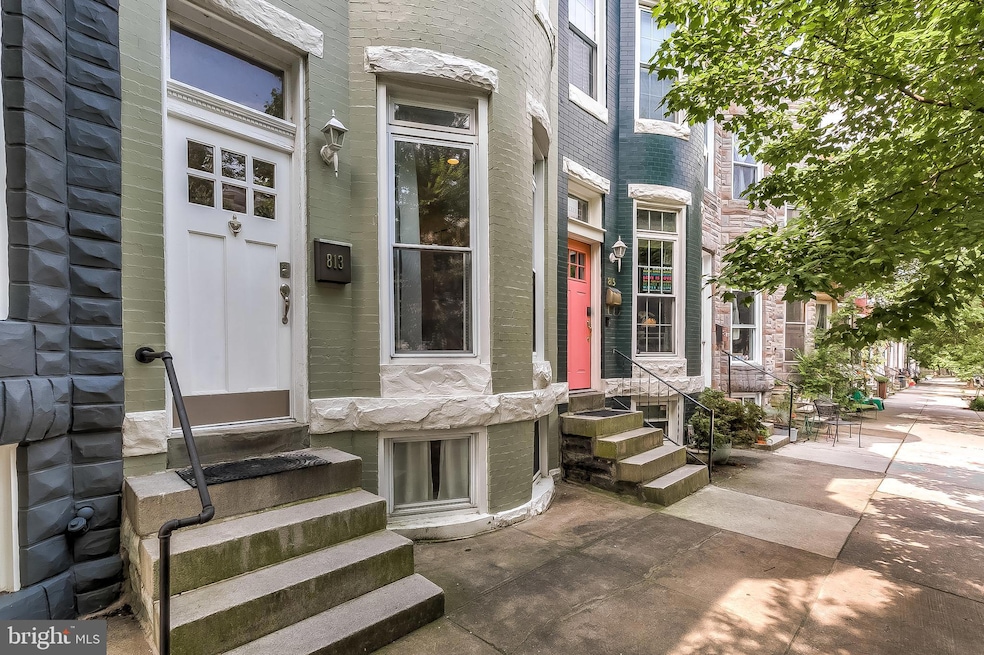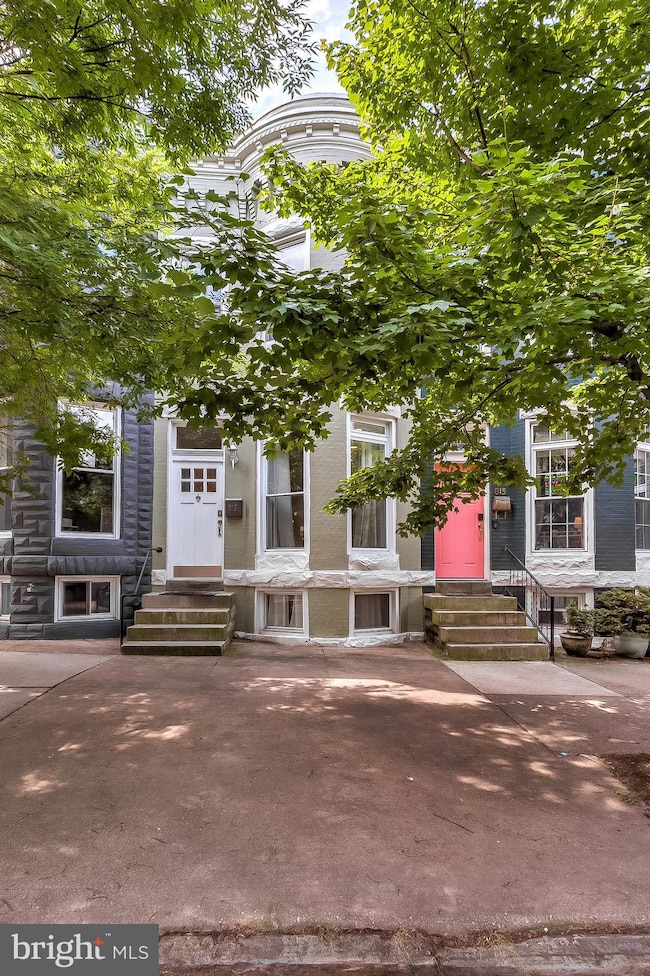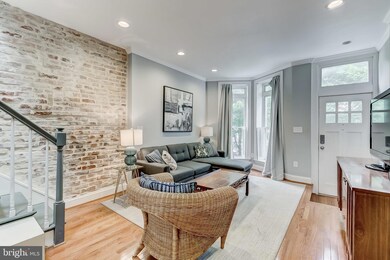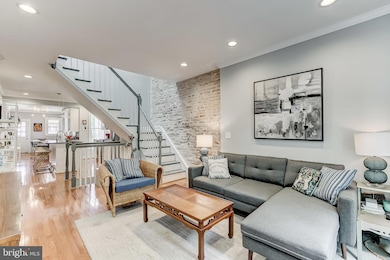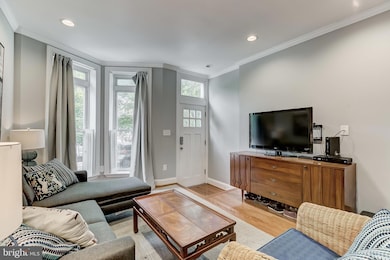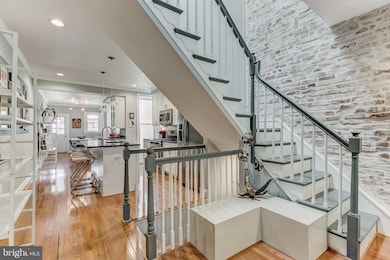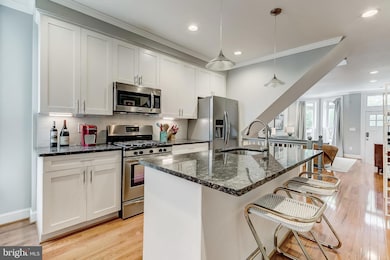
813 Powers St Baltimore, MD 21211
Hampden NeighborhoodHighlights
- Eat-In Gourmet Kitchen
- Federal Architecture
- Recreation Room
- Open Floorplan
- Deck
- 3-minute walk to Elm Park
About This Home
As of August 2020Just like Hampden, this GEM has got a little of the Olde, a lot of the NEW and TONS of charm and character! 9-foot ceilings throughout the Main Level give a spacious feel to this bright, open and airy floor plan that offers fantastic lighting, thoughtfully-designed spaces, elements that offer ease of function and are visually pleasing all while giving subtel "nods" to the original composition with the exposed brick panel and traditional baluster, newel posts and stringer detail. 2 baths upstairs, abundant storage/closet space, Bonus Room in Lower Level (that is PLUMBED for a Full Bath!) a large Laundry Room plus Utility/Storage Room that walks out to rear yard. NO MORE PARKING STRESS! Just pull directly into your own space and walk into the house. The BEST of Hampden attractions are LITERALLY STEPS from your front door: Elm Park, Miracle on 34th St Xmas Lights display, the eats/drinks/shops of 36th St and Wyman Park. Buying your little slice of Urban Heaven couldn't be easier!
Last Agent to Sell the Property
Monument Sotheby's International Realty Listed on: 07/16/2020
Townhouse Details
Home Type
- Townhome
Est. Annual Taxes
- $5,852
Year Built
- Built in 1900
Lot Details
- 4,356 Sq Ft Lot
- Property is in excellent condition
Home Design
- Federal Architecture
- Brick Exterior Construction
Interior Spaces
- Property has 3 Levels
- Open Floorplan
- Crown Molding
- Ceiling height of 9 feet or more
- Ceiling Fan
- Recessed Lighting
- Bay Window
- Transom Windows
- Living Room
- Dining Room
- Recreation Room
- Utility Room
- Wood Flooring
- Finished Basement
- Walk-Out Basement
Kitchen
- Eat-In Gourmet Kitchen
- Gas Oven or Range
- Built-In Microwave
- Ice Maker
- Dishwasher
- Stainless Steel Appliances
- Kitchen Island
- Upgraded Countertops
- Disposal
Bedrooms and Bathrooms
- 2 Bedrooms
- En-Suite Primary Bedroom
- En-Suite Bathroom
- 2 Full Bathrooms
- Bathtub with Shower
Laundry
- Laundry Room
- Laundry on lower level
- Front Loading Dryer
- Washer
Parking
- 1 Parking Space
- 1 Driveway Space
- Off-Street Parking
Outdoor Features
- Deck
Utilities
- Forced Air Heating and Cooling System
- Vented Exhaust Fan
- Water Dispenser
- Natural Gas Water Heater
- Municipal Trash
Community Details
- No Home Owners Association
- Hampden Historic District Subdivision
Listing and Financial Details
- Tax Lot 112
- Assessor Parcel Number 0313143533 112
Ownership History
Purchase Details
Home Financials for this Owner
Home Financials are based on the most recent Mortgage that was taken out on this home.Purchase Details
Home Financials for this Owner
Home Financials are based on the most recent Mortgage that was taken out on this home.Purchase Details
Home Financials for this Owner
Home Financials are based on the most recent Mortgage that was taken out on this home.Purchase Details
Purchase Details
Home Financials for this Owner
Home Financials are based on the most recent Mortgage that was taken out on this home.Purchase Details
Purchase Details
Similar Homes in Baltimore, MD
Home Values in the Area
Average Home Value in this Area
Purchase History
| Date | Type | Sale Price | Title Company |
|---|---|---|---|
| Deed | $335,000 | Cotton Duck Title Co | |
| Deed | $299,000 | None Available | |
| Deed | $139,000 | Fidelity Natl Title Ins | |
| Trustee Deed | $216,000 | None Available | |
| Deed | $81,500 | -- | |
| Deed | $70,000 | -- | |
| Deed | $50,000 | -- |
Mortgage History
| Date | Status | Loan Amount | Loan Type |
|---|---|---|---|
| Previous Owner | $318,250 | New Conventional | |
| Previous Owner | $284,050 | New Conventional | |
| Previous Owner | $163,000 | Stand Alone Second |
Property History
| Date | Event | Price | Change | Sq Ft Price |
|---|---|---|---|---|
| 08/28/2020 08/28/20 | Sold | $335,000 | +1.5% | $209 / Sq Ft |
| 07/18/2020 07/18/20 | Pending | -- | -- | -- |
| 07/16/2020 07/16/20 | For Sale | $330,000 | +10.4% | $206 / Sq Ft |
| 11/10/2016 11/10/16 | Sold | $299,000 | 0.0% | $248 / Sq Ft |
| 10/02/2016 10/02/16 | Pending | -- | -- | -- |
| 09/20/2016 09/20/16 | Price Changed | $299,000 | -5.1% | $248 / Sq Ft |
| 09/07/2016 09/07/16 | For Sale | $315,000 | +126.6% | $262 / Sq Ft |
| 10/15/2015 10/15/15 | Sold | $139,000 | +4.6% | $115 / Sq Ft |
| 09/15/2015 09/15/15 | Pending | -- | -- | -- |
| 08/28/2015 08/28/15 | For Sale | $132,900 | 0.0% | $110 / Sq Ft |
| 08/18/2015 08/18/15 | Pending | -- | -- | -- |
| 08/04/2015 08/04/15 | For Sale | $132,900 | -- | $110 / Sq Ft |
Tax History Compared to Growth
Tax History
| Year | Tax Paid | Tax Assessment Tax Assessment Total Assessment is a certain percentage of the fair market value that is determined by local assessors to be the total taxable value of land and additions on the property. | Land | Improvement |
|---|---|---|---|---|
| 2025 | $5,869 | $336,000 | $52,000 | $284,000 |
| 2024 | $5,869 | $310,200 | $0 | $0 |
| 2023 | $6,364 | $284,400 | $0 | $0 |
| 2022 | $5,531 | $258,600 | $52,000 | $206,600 |
| 2021 | $6,020 | $255,067 | $0 | $0 |
| 2020 | $4,643 | $251,533 | $0 | $0 |
| 2019 | $4,443 | $248,000 | $52,000 | $196,000 |
| 2018 | $4,324 | $221,800 | $0 | $0 |
| 2017 | $4,189 | $195,600 | $0 | $0 |
| 2016 | $4,126 | $169,400 | $0 | $0 |
| 2015 | $4,126 | $169,400 | $0 | $0 |
| 2014 | $4,126 | $169,400 | $0 | $0 |
Agents Affiliated with this Home
-
Jason Perlow

Seller's Agent in 2020
Jason Perlow
Monument Sotheby's International Realty
(410) 456-3370
3 in this area
271 Total Sales
-
Shanna Moinizand

Buyer's Agent in 2020
Shanna Moinizand
Compass
(301) 922-0506
11 in this area
101 Total Sales
-
jean ottey

Seller's Agent in 2016
jean ottey
Cummings & Co Realtors
(410) 440-2963
2 in this area
76 Total Sales
-
Richard Lamkin

Buyer's Agent in 2016
Richard Lamkin
Cummings & Co Realtors
(410) 419-2615
2 in this area
48 Total Sales
-
Jon Leary

Seller's Agent in 2015
Jon Leary
Cummings & Co Realtors
(443) 463-9088
134 Total Sales
-
Wayne Hitt

Seller Co-Listing Agent in 2015
Wayne Hitt
Cummings & Co Realtors
(443) 722-2095
5 in this area
53 Total Sales
Map
Source: Bright MLS
MLS Number: MDBA517312
APN: 3533-112
- 811 Powers St
- 3348 Chestnut Ave
- 838 W 34th St
- 812 Powers St
- 3428 Chestnut Ave
- 846 W 34th St
- 3457 Chestnut Ave
- 3334 Keswick Rd
- 803 Wellington St
- 3423 Keswick Rd
- 837 W 33rd St
- 3208 Chestnut Ave
- 3540 Keswick Rd
- 917 W 33rd St
- 602 W 33rd St
- 3621 Chestnut Ave
- 3301 Beech Ave
- 607 W 36th St
- 3524 Hickory Ave
- 3131 Tilden Dr
