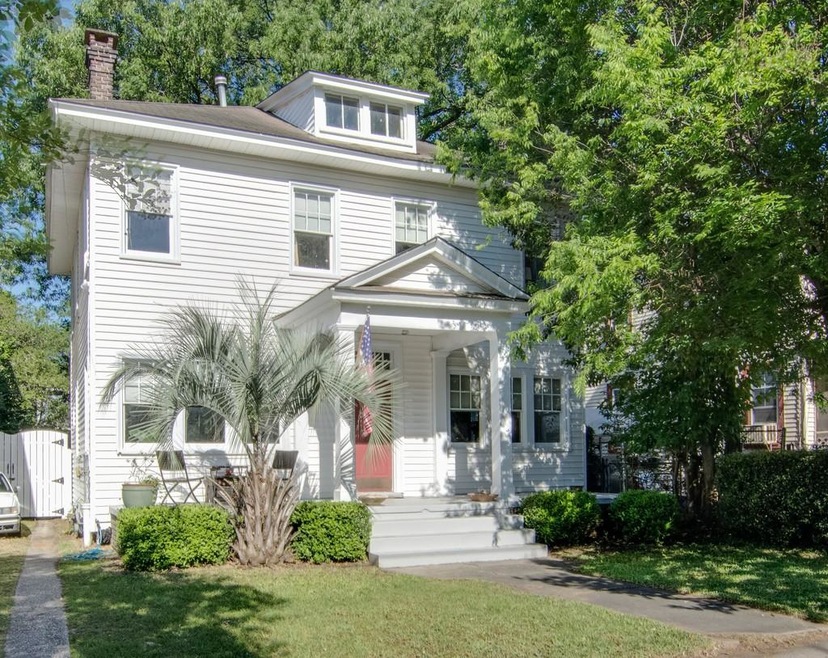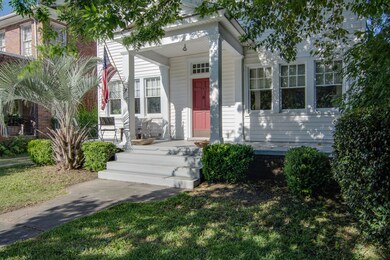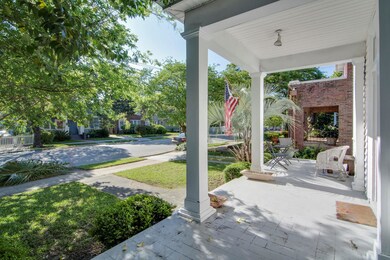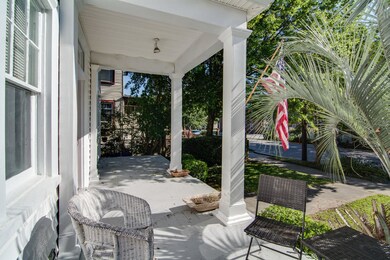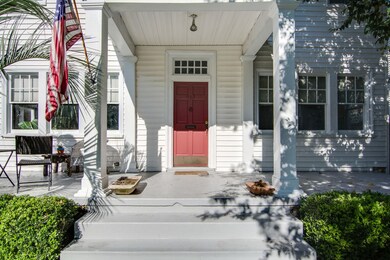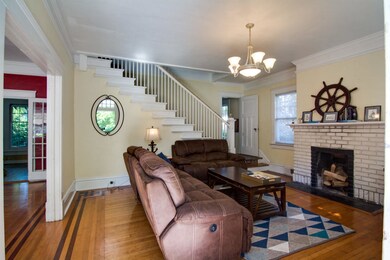
813 Rutledge Ave Charleston, SC 29403
Wagener Terrace NeighborhoodEstimated Value: $916,000 - $1,071,000
Highlights
- Traditional Architecture
- Sun or Florida Room
- Formal Dining Room
- Wood Flooring
- High Ceiling
- Front Porch
About This Home
As of August 2016This vintage 1935 "Federal" style home boasts 10' ceilings, spacious rooms with expansive windows allowing for plenty of natural light. This home has a great flow for easy entertaining. Some architectural detail include; Crown and baseboard molding throughout the home, oak floors with mahogany inlays, fireplace with white brick surround, original glass French doors/hardware. Screened back porch & enclosed backyard for privacy. Wagener Terrace is convenient to downtown Charleston yet is a quiet traditional neighborhood. Walk or bike to most neighborhood amenities such as Hampton Park with its 60 acres, catch a Riverdog game at "The Joe" or dine/hangout at one of the Local restaurants; The Rutledge Cab Co., Park Cafe, Chick's Fry house & Moe's Tavern.Hampton Park has a dog run right on Rutledge and Grove. The Citadel is nearby. Harold's Cabin on the West side (Congress and President) is now opened as a cafe and is just a bike ride away. Wagener Terrace is just a cool place to live for families, young professionals and students alike!
Home Details
Home Type
- Single Family
Est. Annual Taxes
- $4,264
Year Built
- Built in 1935
Lot Details
- 4,792 Sq Ft Lot
- Wood Fence
Parking
- Off-Street Parking
Home Design
- Traditional Architecture
- Asphalt Roof
- Vinyl Siding
Interior Spaces
- 1,920 Sq Ft Home
- 2-Story Property
- Smooth Ceilings
- High Ceiling
- Ceiling Fan
- Family Room
- Living Room with Fireplace
- Formal Dining Room
- Sun or Florida Room
- Dishwasher
Flooring
- Wood
- Ceramic Tile
Bedrooms and Bathrooms
- 4 Bedrooms
Outdoor Features
- Screened Patio
- Front Porch
Schools
- James Simons Elementary School
- Simmons Pinckney Middle School
- Burke High School
Utilities
- Cooling Available
- No Heating
Community Details
- Wagener Terrace Subdivision
Ownership History
Purchase Details
Home Financials for this Owner
Home Financials are based on the most recent Mortgage that was taken out on this home.Purchase Details
Home Financials for this Owner
Home Financials are based on the most recent Mortgage that was taken out on this home.Purchase Details
Home Financials for this Owner
Home Financials are based on the most recent Mortgage that was taken out on this home.Purchase Details
Purchase Details
Purchase Details
Similar Homes in the area
Home Values in the Area
Average Home Value in this Area
Purchase History
| Date | Buyer | Sale Price | Title Company |
|---|---|---|---|
| Carter William S | -- | None Available | |
| Carter William S | -- | None Available | |
| Carter William S | $430,000 | -- | |
| Rayl George F | $235,000 | -- | |
| Rayl George F | $235,000 | -- | |
| Lachicotte Grace B | $195,900 | -- |
Mortgage History
| Date | Status | Borrower | Loan Amount |
|---|---|---|---|
| Open | Carter William S | $389,000 | |
| Closed | Carter William S | $408,500 |
Property History
| Date | Event | Price | Change | Sq Ft Price |
|---|---|---|---|---|
| 08/05/2016 08/05/16 | Sold | $430,000 | 0.0% | $224 / Sq Ft |
| 07/06/2016 07/06/16 | Pending | -- | -- | -- |
| 05/11/2016 05/11/16 | For Sale | $430,000 | -- | $224 / Sq Ft |
Tax History Compared to Growth
Tax History
| Year | Tax Paid | Tax Assessment Tax Assessment Total Assessment is a certain percentage of the fair market value that is determined by local assessors to be the total taxable value of land and additions on the property. | Land | Improvement |
|---|---|---|---|---|
| 2023 | $3,609 | $21,470 | $0 | $0 |
| 2022 | $3,356 | $21,470 | $0 | $0 |
| 2021 | $3,438 | $21,470 | $0 | $0 |
| 2020 | $2,629 | $19,780 | $0 | $0 |
| 2019 | $2,338 | $17,200 | $0 | $0 |
| 2017 | $2,256 | $17,200 | $0 | $0 |
| 2016 | $4,466 | $11,610 | $0 | $0 |
| 2015 | $4,264 | $17,420 | $0 | $0 |
| 2014 | $3,670 | $0 | $0 | $0 |
| 2011 | -- | $0 | $0 | $0 |
Agents Affiliated with this Home
-
Eve Greene
E
Seller's Agent in 2016
Eve Greene
EXP Realty LLC
(888) 440-2798
42 Total Sales
-
Anna Gruenloh

Buyer's Agent in 2016
Anna Gruenloh
The Exchange Company, LLC
(843) 324-8936
10 in this area
64 Total Sales
Map
Source: CHS Regional MLS
MLS Number: 16012604
APN: 463-11-02-107
- 814 Rutledge Ave
- 798 Rutledge Ave
- 2 Piedmont Ave Unit 1/2
- 28 Gordon St
- 201 Romney St
- 6 Paige Ct
- 928 Ashley Ave
- 7 Fields Place
- 71 Cypress St
- 163 Romney St
- 55 Maple St
- 21 Hester St Unit 12
- 115 Peachtree St
- 95 Gordon St
- 720 Rutledge Ave
- 1153 King St
- 2 Francis St Unit I
- 2 Francis St Unit H
- 1150 King St
- 8 Simons St
- 813 Rutledge Ave
- 815 Rutledge Ave
- 809 Rutledge Ave
- 829 Rutledge Ave
- 807 Rutledge Ave
- 10 Darlington Ave
- 16 Darlington Ave
- 831 Rutledge Ave
- 803 Rutledge Ave
- 18 Darlington Ave
- 8 Darlington Ave Unit 8B
- 8 Darlington Ave Unit 8A
- 8 Darlington Ave Unit A
- 8 Darlington Ave Unit B
- 6 Darlington Ave
- 833 Rutledge Ave
- 20 Darlington Ave
- 810 Rutledge Ave
- 835 Rutledge Ave
- 24 Darlington Ave
