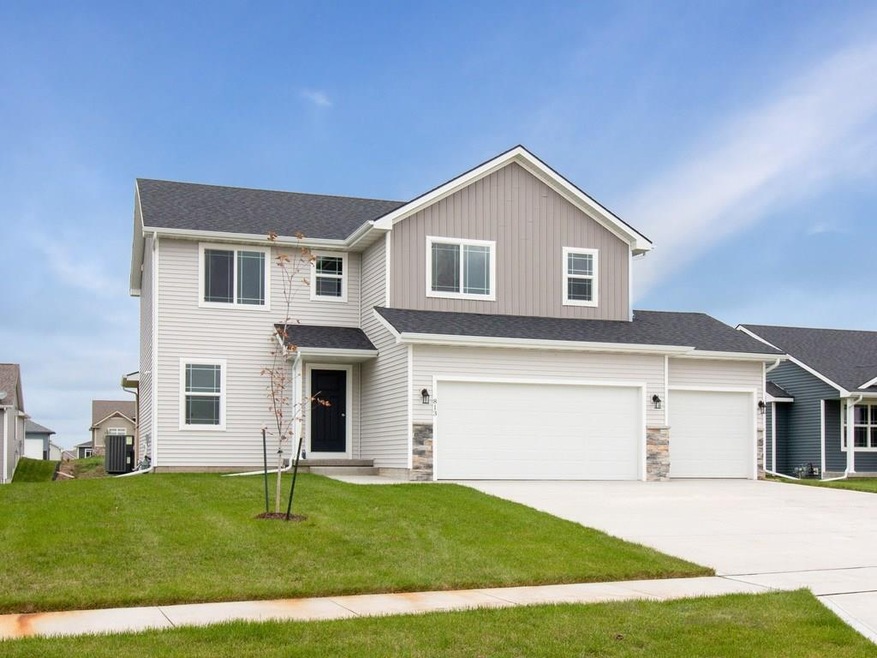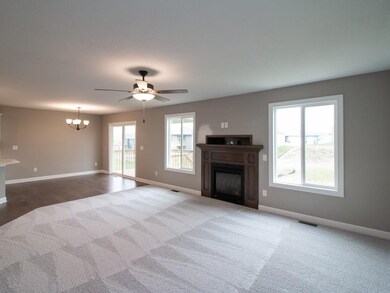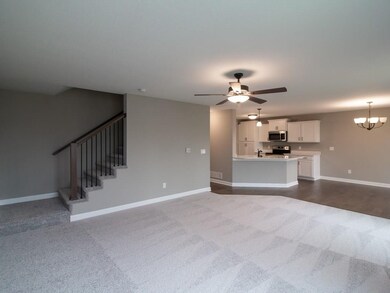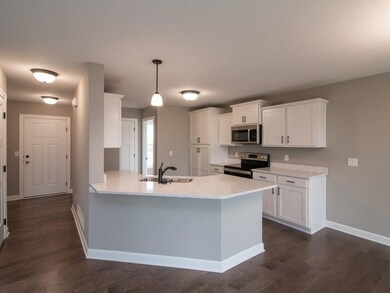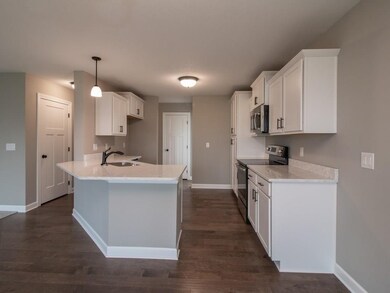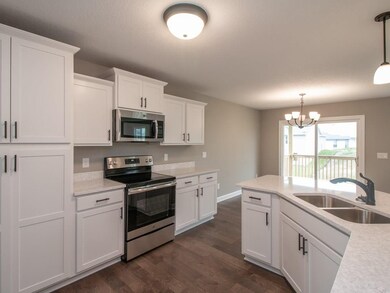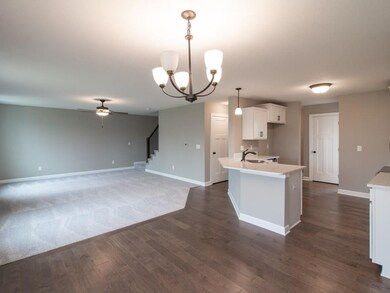
813 SW Timberview Dr Grimes, IA 50111
Highlights
- Wood Flooring
- 1 Fireplace
- Eat-In Kitchen
- Dallas Center - Grimes High School Rated A-
- No HOA
- 3-minute walk to Kennybrook South Park
About This Home
As of July 2022Jerry's Homes two story Cedar 4 bedroom plan with 3 baths and 3 car garage. Second floor laundry, Huge master suite with double sinks and large walk in closet. Gas Fireplace. Quartz countertops. 12X24" tiles in baths and laundry. Hardwood floors in the kitchen and entry. Nice walk out lot with large covered deck in Kennybrook South! Within walking distance to schools and parks. Plenty of cabinets with hardware and lots of countertop space. Huge kitchen open to the living and dining rooms. This home comes with peace of mind knowing that Jerry's Homes has been building since 1957! Preferred Lender: Wells Fargo Susan Tinker Team
Last Agent to Sell the Property
Lisa Terranova
RE/MAX Precision Listed on: 12/13/2017
Home Details
Home Type
- Single Family
Est. Annual Taxes
- $2,008
Year Built
- Built in 2017
Home Design
- Asphalt Shingled Roof
- Stone Siding
- Vinyl Siding
Interior Spaces
- 1,809 Sq Ft Home
- 2-Story Property
- 1 Fireplace
- Screen For Fireplace
- Family Room
- Dining Area
- Unfinished Basement
- Walk-Out Basement
- Fire and Smoke Detector
- Laundry on upper level
Kitchen
- Eat-In Kitchen
- Stove
- Microwave
- Dishwasher
Flooring
- Wood
- Carpet
- Tile
Bedrooms and Bathrooms
- 4 Bedrooms
Parking
- 3 Car Attached Garage
- Driveway
Additional Features
- 9,448 Sq Ft Lot
- Forced Air Heating and Cooling System
Community Details
- No Home Owners Association
- Built by Jerry's Homes, Inc
Listing and Financial Details
- Assessor Parcel Number 31100305950306
Ownership History
Purchase Details
Home Financials for this Owner
Home Financials are based on the most recent Mortgage that was taken out on this home.Purchase Details
Home Financials for this Owner
Home Financials are based on the most recent Mortgage that was taken out on this home.Similar Homes in Grimes, IA
Home Values in the Area
Average Home Value in this Area
Purchase History
| Date | Type | Sale Price | Title Company |
|---|---|---|---|
| Warranty Deed | $375,000 | Wallace Joseph F | |
| Warranty Deed | $295,500 | None Available |
Mortgage History
| Date | Status | Loan Amount | Loan Type |
|---|---|---|---|
| Open | $249,900 | New Conventional | |
| Previous Owner | $293,687 | VA | |
| Previous Owner | $295,370 | VA | |
| Previous Owner | $236,000 | Construction |
Property History
| Date | Event | Price | Change | Sq Ft Price |
|---|---|---|---|---|
| 07/15/2022 07/15/22 | Sold | $374,900 | 0.0% | $212 / Sq Ft |
| 06/16/2022 06/16/22 | Pending | -- | -- | -- |
| 06/15/2022 06/15/22 | For Sale | $374,900 | +26.9% | $212 / Sq Ft |
| 05/28/2019 05/28/19 | Sold | $295,370 | 0.0% | $163 / Sq Ft |
| 05/28/2019 05/28/19 | Pending | -- | -- | -- |
| 12/13/2017 12/13/17 | For Sale | $295,370 | -- | $163 / Sq Ft |
Tax History Compared to Growth
Tax History
| Year | Tax Paid | Tax Assessment Tax Assessment Total Assessment is a certain percentage of the fair market value that is determined by local assessors to be the total taxable value of land and additions on the property. | Land | Improvement |
|---|---|---|---|---|
| 2024 | $6,906 | $379,900 | $110,100 | $269,800 |
| 2023 | $6,702 | $379,900 | $110,100 | $269,800 |
| 2022 | $6,352 | $317,600 | $94,600 | $223,000 |
| 2021 | $6,220 | $299,800 | $94,600 | $205,200 |
| 2020 | $6,220 | $288,800 | $91,300 | $197,500 |
| 2019 | $1,900 | $288,800 | $91,300 | $197,500 |
| 2018 | $12 | $79,200 | $64,200 | $15,000 |
| 2017 | $8 | $450 | $450 | $0 |
Agents Affiliated with this Home
-
Caryn Helgeson

Seller's Agent in 2022
Caryn Helgeson
Iowa Realty Beaverdale
(515) 577-9556
7 in this area
173 Total Sales
-
Jill Budden

Buyer's Agent in 2022
Jill Budden
RE/MAX
(515) 971-1670
14 in this area
311 Total Sales
-

Seller's Agent in 2019
Lisa Terranova
RE/MAX
-
Kurt Schade

Buyer's Agent in 2019
Kurt Schade
RE/MAX
(515) 208-0757
2 in this area
100 Total Sales
Map
Source: Des Moines Area Association of REALTORS®
MLS Number: 552300
APN: 31100305950306
- 1312 SW 7th St
- 1408 SW 7th St
- 903 S James St
- 100 SE 6th St
- 00 James St
- 109 NW Maplewood Dr
- 105 NW Prescott Ln
- 1209 NW 1st Ln
- 300 NW Sunset Ln
- 100 NW Sunset Ln
- 1203 NW 2nd St
- 813 SW Cattail Rd
- 101 NW Sunset Ln
- 413 SE 12th St
- 903 SW Cattail Rd
- 781 SW Cattail Rd
- 1210 NW 3rd St
- 1214 NW 3rd St
- 963 SW Cattail Rd
- 873 SW Cattail Rd
