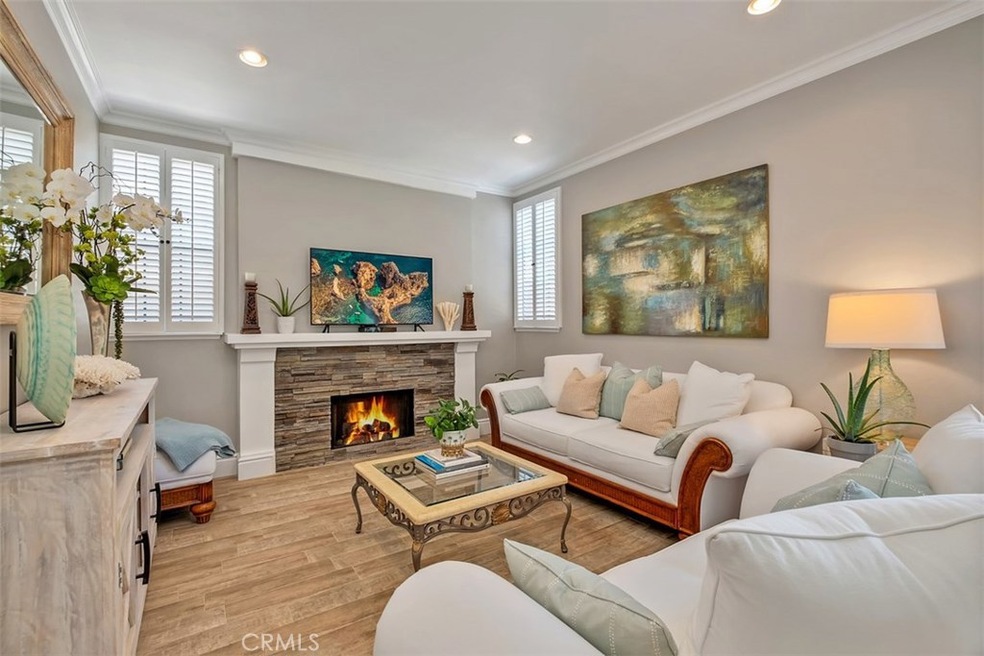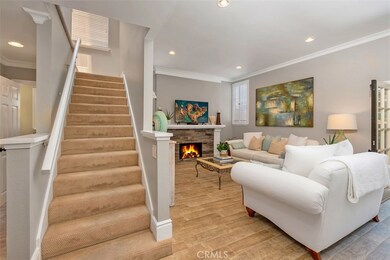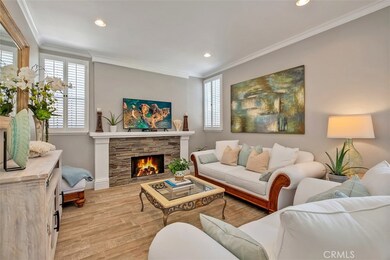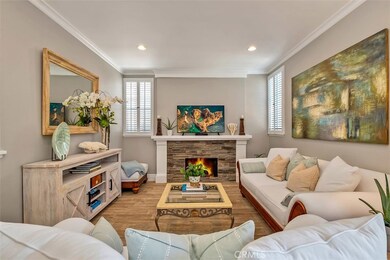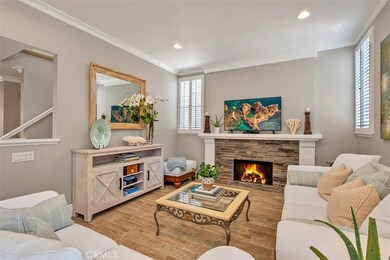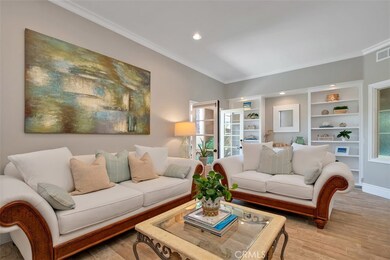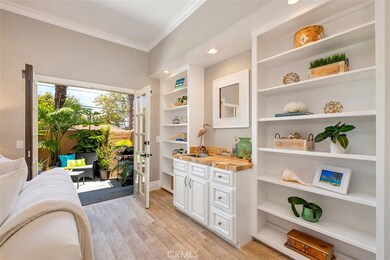
813 W 15th St Unit 6A Newport Beach, CA 92663
Estimated Value: $1,021,000 - $1,325,000
Highlights
- Spa
- No Units Above
- Open Floorplan
- Newport Heights Elementary Rated A
- Gated Community
- Fireplace in Primary Bedroom
About This Home
As of August 2020Enjoy coastal living in this turnkey 2 bed, 2.5 bath condo in the gated community of Brookview located just 1 mile to the beach! As you walk into the living room you are greeted with a stacked stone fireplace, a wet bar with built-in shelving on each side, and beautiful ceramic tiled wood textured flooring throughout the first floor. The kitchen features stainless steel appliances, stone backsplash, granite countertops and an abundance of white cabinetry perfect for storage. The dining area opens to the kitchen with a charming built-in window seat. A half bathroom with granite countertops is conveniently located downstairs, ideal for guests. Upstairs you will find a spacious secondary bedroom with soaring ceilings, a full bathroom with quartz countertops and a tile surround shower. As you step into the master suite you will notice the french doors leading to a private balcony, vaulted ceilings, and a fireplace. The master bathroom has a dual vanity sink, a skylight providing abundance of natural light, a tile surround walk-in shower, and a separate soaking tub perfect for relaxing after a long day. Other notable features include an attached 2 car garage with ample storage space and a private patio located off the living room. Brookview is a gated community and offers a pool and spa for its residents. Close to Sunset Ridge Park, shopping, restaurants and beaches. This home is a must see!
Last Agent to Sell the Property
Coldwell Banker Realty License #01869565 Listed on: 07/16/2020

Property Details
Home Type
- Condominium
Est. Annual Taxes
- $8,450
Year Built
- Built in 1980
Lot Details
- No Units Above
- End Unit
- No Units Located Below
- 1 Common Wall
- Fenced
- Stucco Fence
HOA Fees
- $375 Monthly HOA Fees
Parking
- 2 Car Attached Garage
- Automatic Gate
Home Design
- Tile Roof
Interior Spaces
- 1,295 Sq Ft Home
- 2-Story Property
- Open Floorplan
- Wet Bar
- Built-In Features
- Crown Molding
- Cathedral Ceiling
- Recessed Lighting
- French Doors
- Family Room Off Kitchen
- Living Room with Fireplace
- Dining Room
- Storage
- Neighborhood Views
Kitchen
- Breakfast Area or Nook
- Eat-In Kitchen
- Gas Oven
- Gas Cooktop
- Microwave
- Water Line To Refrigerator
- Granite Countertops
Flooring
- Carpet
- Tile
Bedrooms and Bathrooms
- 2 Bedrooms
- Fireplace in Primary Bedroom
- All Upper Level Bedrooms
- Mirrored Closets Doors
- Remodeled Bathroom
- Granite Bathroom Countertops
- Makeup or Vanity Space
- Dual Vanity Sinks in Primary Bathroom
- Private Water Closet
- Hydromassage or Jetted Bathtub
- Bathtub with Shower
- Separate Shower
- Exhaust Fan In Bathroom
- Linen Closet In Bathroom
Laundry
- Laundry Room
- Laundry in Garage
- 220 Volts In Laundry
- Laundry Chute
Outdoor Features
- Spa
- Balcony
- Deck
- Enclosed patio or porch
Schools
- Newport Heights Elementary School
- Ensign Middle School
- Newport Harbor High School
Utilities
- Forced Air Heating and Cooling System
- Heating System Uses Natural Gas
- 220 Volts in Garage
- High-Efficiency Water Heater
- Gas Water Heater
- Phone Available
- Cable TV Available
Additional Features
- Doors swing in
- ENERGY STAR Qualified Equipment for Heating
Listing and Financial Details
- Tax Lot 1
- Tax Tract Number 10272
- Assessor Parcel Number 93736024
Community Details
Overview
- 24 Units
- Brookview Association, Phone Number (310) 444-7444
- Allstate HOA Management (Joey Rosenthal) HOA
- Brookview Ii Subdivision
Recreation
- Community Pool
- Community Spa
Security
- Gated Community
Ownership History
Purchase Details
Home Financials for this Owner
Home Financials are based on the most recent Mortgage that was taken out on this home.Purchase Details
Home Financials for this Owner
Home Financials are based on the most recent Mortgage that was taken out on this home.Purchase Details
Home Financials for this Owner
Home Financials are based on the most recent Mortgage that was taken out on this home.Purchase Details
Home Financials for this Owner
Home Financials are based on the most recent Mortgage that was taken out on this home.Purchase Details
Home Financials for this Owner
Home Financials are based on the most recent Mortgage that was taken out on this home.Purchase Details
Home Financials for this Owner
Home Financials are based on the most recent Mortgage that was taken out on this home.Purchase Details
Home Financials for this Owner
Home Financials are based on the most recent Mortgage that was taken out on this home.Similar Homes in the area
Home Values in the Area
Average Home Value in this Area
Purchase History
| Date | Buyer | Sale Price | Title Company |
|---|---|---|---|
| Schneiderman Jake | $705,000 | Fidelity National Title | |
| Chase Thomas G | -- | Wfg National Title | |
| Young Andrea L | $667,500 | Fidelity National Title Co | |
| Yamakawa Robert | -- | Investors Title Company | |
| Yamakawa Robert | -- | Chicago Title Co | |
| Yamakawa Robert | $256,500 | Investors Title Company | |
| Freidenrich Clive M | -- | United Title Company |
Mortgage History
| Date | Status | Borrower | Loan Amount |
|---|---|---|---|
| Open | Schneiderman Jake | $103,140 | |
| Open | Schneiderman Jake | $564,000 | |
| Previous Owner | Chase Thomas G | $567,800 | |
| Previous Owner | Young Andrea L | $567,375 | |
| Previous Owner | Yamakawa Robert | $75,000 | |
| Previous Owner | Yamakawa Robert | $417,000 | |
| Previous Owner | Yamakawa Robert | $50,000 | |
| Previous Owner | Yamakawa Robert | $348,000 | |
| Previous Owner | Yamakawa Robert | $40,000 | |
| Previous Owner | Yamakawa Robert | $288,000 | |
| Previous Owner | Yamakawa Robert | $262,250 | |
| Previous Owner | Yamakawa Robert | $259,250 | |
| Previous Owner | Yamakawa Robert | $248,805 | |
| Previous Owner | Freidenrich Clive M | $175,000 | |
| Previous Owner | Freidenrich Clive M | $160,000 |
Property History
| Date | Event | Price | Change | Sq Ft Price |
|---|---|---|---|---|
| 08/24/2020 08/24/20 | Sold | $705,000 | -2.1% | $544 / Sq Ft |
| 07/16/2020 07/16/20 | For Sale | $719,990 | +7.9% | $556 / Sq Ft |
| 03/22/2019 03/22/19 | Sold | $667,500 | -4.5% | $515 / Sq Ft |
| 02/09/2019 02/09/19 | Price Changed | $699,000 | -1.4% | $540 / Sq Ft |
| 01/12/2019 01/12/19 | Price Changed | $709,000 | -2.7% | $547 / Sq Ft |
| 11/10/2018 11/10/18 | Price Changed | $729,000 | -2.7% | $563 / Sq Ft |
| 10/09/2018 10/09/18 | For Sale | $749,000 | -- | $578 / Sq Ft |
Tax History Compared to Growth
Tax History
| Year | Tax Paid | Tax Assessment Tax Assessment Total Assessment is a certain percentage of the fair market value that is determined by local assessors to be the total taxable value of land and additions on the property. | Land | Improvement |
|---|---|---|---|---|
| 2024 | $8,450 | $748,151 | $612,042 | $136,109 |
| 2023 | $8,367 | $733,482 | $600,041 | $133,441 |
| 2022 | $8,140 | $719,100 | $588,275 | $130,825 |
| 2021 | $7,777 | $705,000 | $576,740 | $128,260 |
| 2020 | $5,549 | $493,282 | $326,465 | $166,817 |
| 2019 | $3,853 | $339,680 | $187,902 | $151,778 |
| 2018 | $3,778 | $333,020 | $184,218 | $148,802 |
| 2017 | $3,711 | $326,491 | $180,606 | $145,885 |
| 2016 | $3,629 | $320,090 | $177,065 | $143,025 |
| 2015 | $3,592 | $315,282 | $174,405 | $140,877 |
| 2014 | $3,507 | $309,107 | $170,989 | $138,118 |
Agents Affiliated with this Home
-
Thomas McEachern

Seller's Agent in 2020
Thomas McEachern
Coldwell Banker Realty
(714) 623-2378
90 Total Sales
-
Chase Ora

Buyer's Agent in 2020
Chase Ora
Berkshire Hathaway HomeService
(949) 495-1800
43 Total Sales
-
John Kuzmic
J
Seller's Agent in 2019
John Kuzmic
Surterre Properties
(714) 206-2142
14 Total Sales
-
Sydney Gielow

Buyer's Agent in 2019
Sydney Gielow
Coldwell Banker Realty
(949) 400-1320
37 Total Sales
Map
Source: California Regional Multiple Listing Service (CRMLS)
MLS Number: OC20140288
APN: 937-360-24
- 430 Orion Way
- 1535 Superior Ave Unit 31
- 21 Ebb Tide Cir
- 200 Mcneil Ln Unit 204
- 102 Scholz Plaza Unit 28
- 14 Seascape Dr Unit 12
- 260 Cagney Ln Unit 118
- 260 Cagney Ln Unit 105
- 950 Cagney Ln Unit 106
- 16 Barlovento Ct Unit 2
- 270 Cagney Ln Unit 215
- 270 Cagney Ln Unit 301
- 230 Lille Ln Unit 214
- 1540 Superior Ave
- 210 Lille Ln Unit 313
- 337 Holmwood Dr
- 401 Holmwood Dr
- 1515 Sullivan Ave
- 300 Holmwood Dr
- 250 Catalina Dr
- 813 W 15th St Unit C6
- 813 W 15th St Unit 6C
- 813 W 15th St Unit 21
- 813 W 15th St Unit 6B
- 813 W 15th St Unit 6D
- 813 W 15th St Unit 6A
- 813 W 15th St Unit 22
- 815 W 15th St Unit 5D
- 815 W 15th St Unit 5 B
- 815 W 15th St
- 815 W 15th St Unit 5A
- 815 W 15th St Unit 18
- 815 W 15th St Unit 5C
- 815 W 15th St Unit 20
- 811 W 15th St Unit 2C
- 811 W 15th St Unit 2B
- 811 W 15th St Unit 7
- 811 W 15th St Unit 2A
- 819 W 15th St
- 819 W 15th St Unit 13
