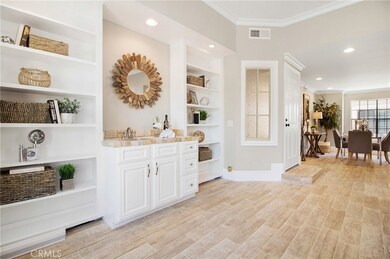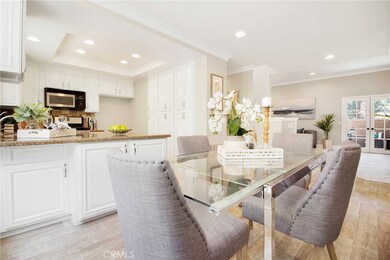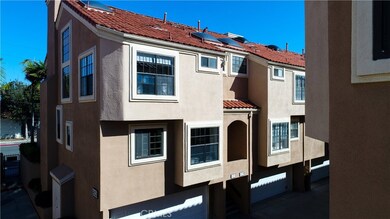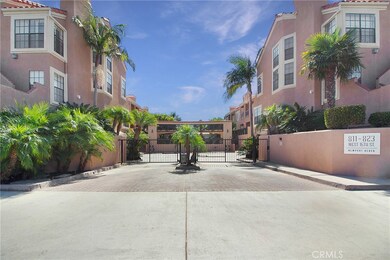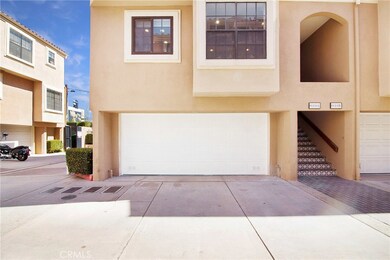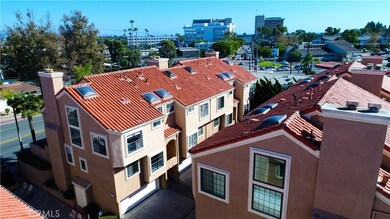
813 W 15th St Unit 6A Newport Beach, CA 92663
Highlights
- Heated Spa
- Sauna
- Views of a landmark
- Newport Heights Elementary Rated A
- Open Floorplan
- Property is near a clubhouse
About This Home
As of August 2020Located less than 1 mile from the beach within a gated community, this newly remodeled cottage style condominium, resides in the quiet Brookview Condominium Complex in Newport Beach. Within walking distance or short drive to great restaurants, shopping, beaches, and the newly constructed secluded Sunset Ridge Park, offers walking/hiking/biking paths, fantastic ocean views, playgrounds for kids, baseball diamond and soccer fields, the perfect place to spend your time. The interior of this home is beautiful, offering an open floor plan, featuring newly remodeled bathrooms, flooring, moldings, lighting, fixtures and more. This condo has a great open backyard/deck with access to the master bedroom, a perfect place to use for outdoor living. Featuring two fireplaces, a brand new central air conditioning unit, remodeled two car garage with washer/dryer and storage area, this end unit condo is turnkey, ready to call home.
Last Agent to Sell the Property
Surterre Properties License #02041143 Listed on: 10/09/2018

Home Details
Home Type
- Single Family
Est. Annual Taxes
- $8,450
Year Built
- Built in 1980
Lot Details
- 1,295 Sq Ft Lot
- Masonry wall
- Wood Fence
- Stucco Fence
- Fence is in excellent condition
- Corner Lot
- Corners Of The Lot Have Been Marked
- Sprinkler System
- Density is up to 1 Unit/Acre
HOA Fees
- $375 Monthly HOA Fees
Parking
- 2 Car Attached Garage
- Parking Available
- Front Facing Garage
- Side by Side Parking
- Single Garage Door
- Garage Door Opener
- Shared Driveway
- Guest Parking
Property Views
- Views of a landmark
- Neighborhood
Home Design
- Modern Architecture
- Cottage
- Patio Home
- Tile Roof
Interior Spaces
- 1,295 Sq Ft Home
- 2-Story Property
- Open Floorplan
- Crown Molding
- Cathedral Ceiling
- Skylights
- Recessed Lighting
- ENERGY STAR Qualified Windows
- Insulated Windows
- Shutters
- Casement Windows
- Window Screens
- French Doors
- Insulated Doors
- Panel Doors
- Family Room with Fireplace
- Family Room Off Kitchen
- Living Room
- Dining Room
- Storage
- Sauna
Kitchen
- Breakfast Area or Nook
- Eat-In Kitchen
- Gas Oven
- Gas Cooktop
- Microwave
- Water Line To Refrigerator
- Granite Countertops
Bedrooms and Bathrooms
- 2 Bedrooms
- Fireplace in Primary Bedroom
- All Upper Level Bedrooms
- Remodeled Bathroom
- Granite Bathroom Countertops
- Makeup or Vanity Space
- Dual Vanity Sinks in Primary Bathroom
- Private Water Closet
- Hydromassage or Jetted Bathtub
- Bathtub with Shower
- Separate Shower
- Exhaust Fan In Bathroom
- Linen Closet In Bathroom
Laundry
- Laundry Room
- Laundry in Garage
- 220 Volts In Laundry
- Laundry Chute
Pool
- Heated Spa
- In Ground Spa
- Fence Around Pool
Outdoor Features
- Balcony
- Deck
- Open Patio
- Exterior Lighting
- Outdoor Storage
- Rain Gutters
Location
- Property is near a clubhouse
- Property is near public transit
- Urban Location
Schools
- Newport Heights Elementary School
- Ensign Middle School
- Newport Harbor High School
Utilities
- Forced Air Heating and Cooling System
- Heating System Uses Natural Gas
- Overhead Utilities
- 220 Volts in Garage
- High-Efficiency Water Heater
- Gas Water Heater
- Phone Available
- Satellite Dish
- Cable TV Available
Additional Features
- Doors swing in
- ENERGY STAR Qualified Equipment for Heating
Listing and Financial Details
- Tax Lot 1
- Tax Tract Number 10272
- Assessor Parcel Number 93736024
Community Details
Overview
- Optimum Management Association, Phone Number (714) 508-9070
Amenities
- Community Barbecue Grill
- Picnic Area
Recreation
- Community Pool
- Community Spa
Ownership History
Purchase Details
Home Financials for this Owner
Home Financials are based on the most recent Mortgage that was taken out on this home.Purchase Details
Home Financials for this Owner
Home Financials are based on the most recent Mortgage that was taken out on this home.Purchase Details
Home Financials for this Owner
Home Financials are based on the most recent Mortgage that was taken out on this home.Purchase Details
Home Financials for this Owner
Home Financials are based on the most recent Mortgage that was taken out on this home.Purchase Details
Home Financials for this Owner
Home Financials are based on the most recent Mortgage that was taken out on this home.Purchase Details
Home Financials for this Owner
Home Financials are based on the most recent Mortgage that was taken out on this home.Purchase Details
Home Financials for this Owner
Home Financials are based on the most recent Mortgage that was taken out on this home.Similar Homes in Newport Beach, CA
Home Values in the Area
Average Home Value in this Area
Purchase History
| Date | Type | Sale Price | Title Company |
|---|---|---|---|
| Grant Deed | $705,000 | Fidelity National Title | |
| Interfamily Deed Transfer | -- | Wfg National Title | |
| Grant Deed | $667,500 | Fidelity National Title Co | |
| Interfamily Deed Transfer | -- | Investors Title Company | |
| Interfamily Deed Transfer | -- | Chicago Title Co | |
| Individual Deed | $256,500 | Investors Title Company | |
| Grant Deed | -- | United Title Company |
Mortgage History
| Date | Status | Loan Amount | Loan Type |
|---|---|---|---|
| Open | $103,140 | Credit Line Revolving | |
| Open | $564,000 | New Conventional | |
| Previous Owner | $567,800 | New Conventional | |
| Previous Owner | $567,375 | New Conventional | |
| Previous Owner | $75,000 | New Conventional | |
| Previous Owner | $417,000 | New Conventional | |
| Previous Owner | $50,000 | Credit Line Revolving | |
| Previous Owner | $348,000 | Stand Alone First | |
| Previous Owner | $40,000 | Stand Alone Second | |
| Previous Owner | $288,000 | No Value Available | |
| Previous Owner | $262,250 | Unknown | |
| Previous Owner | $259,250 | Unknown | |
| Previous Owner | $248,805 | No Value Available | |
| Previous Owner | $175,000 | Unknown | |
| Previous Owner | $160,000 | No Value Available |
Property History
| Date | Event | Price | Change | Sq Ft Price |
|---|---|---|---|---|
| 08/24/2020 08/24/20 | Sold | $705,000 | -2.1% | $544 / Sq Ft |
| 07/16/2020 07/16/20 | For Sale | $719,990 | +7.9% | $556 / Sq Ft |
| 03/22/2019 03/22/19 | Sold | $667,500 | -4.5% | $515 / Sq Ft |
| 02/09/2019 02/09/19 | Price Changed | $699,000 | -1.4% | $540 / Sq Ft |
| 01/12/2019 01/12/19 | Price Changed | $709,000 | -2.7% | $547 / Sq Ft |
| 11/10/2018 11/10/18 | Price Changed | $729,000 | -2.7% | $563 / Sq Ft |
| 10/09/2018 10/09/18 | For Sale | $749,000 | -- | $578 / Sq Ft |
Tax History Compared to Growth
Tax History
| Year | Tax Paid | Tax Assessment Tax Assessment Total Assessment is a certain percentage of the fair market value that is determined by local assessors to be the total taxable value of land and additions on the property. | Land | Improvement |
|---|---|---|---|---|
| 2024 | $8,450 | $748,151 | $612,042 | $136,109 |
| 2023 | $8,367 | $733,482 | $600,041 | $133,441 |
| 2022 | $8,140 | $719,100 | $588,275 | $130,825 |
| 2021 | $7,777 | $705,000 | $576,740 | $128,260 |
| 2020 | $5,549 | $493,282 | $326,465 | $166,817 |
| 2019 | $3,853 | $339,680 | $187,902 | $151,778 |
| 2018 | $3,778 | $333,020 | $184,218 | $148,802 |
| 2017 | $3,711 | $326,491 | $180,606 | $145,885 |
| 2016 | $3,629 | $320,090 | $177,065 | $143,025 |
| 2015 | $3,592 | $315,282 | $174,405 | $140,877 |
| 2014 | $3,507 | $309,107 | $170,989 | $138,118 |
Agents Affiliated with this Home
-
Thomas McEachern

Seller's Agent in 2020
Thomas McEachern
Coldwell Banker Realty
(714) 623-2378
90 Total Sales
-
Chase Ora

Buyer's Agent in 2020
Chase Ora
Berkshire Hathaway HomeService
(949) 495-1800
43 Total Sales
-
John Kuzmic
J
Seller's Agent in 2019
John Kuzmic
Surterre Properties
(714) 206-2142
14 Total Sales
-
Sydney Gielow

Buyer's Agent in 2019
Sydney Gielow
Coldwell Banker Realty
(949) 400-1320
37 Total Sales
Map
Source: California Regional Multiple Listing Service (CRMLS)
MLS Number: LG18244247
APN: 937-360-24
- 430 Orion Way
- 1535 Superior Ave Unit 31
- 21 Ebb Tide Cir
- 200 Mcneil Ln Unit 204
- 102 Scholz Plaza Unit 28
- 14 Seascape Dr Unit 12
- 950 Cagney Ln Unit 106
- 260 Cagney Ln Unit 118
- 260 Cagney Ln Unit 105
- 16 Barlovento Ct Unit 2
- 270 Cagney Ln Unit 215
- 270 Cagney Ln Unit 301
- 230 Lille Ln Unit 214
- 1540 Superior Ave
- 210 Lille Ln Unit 313
- 337 Holmwood Dr
- 401 Holmwood Dr
- 1515 Sullivan Ave
- 300 Holmwood Dr
- 250 Catalina Dr

