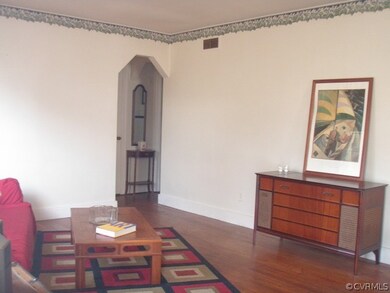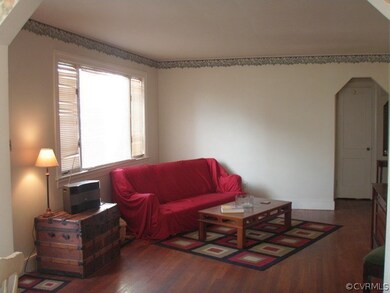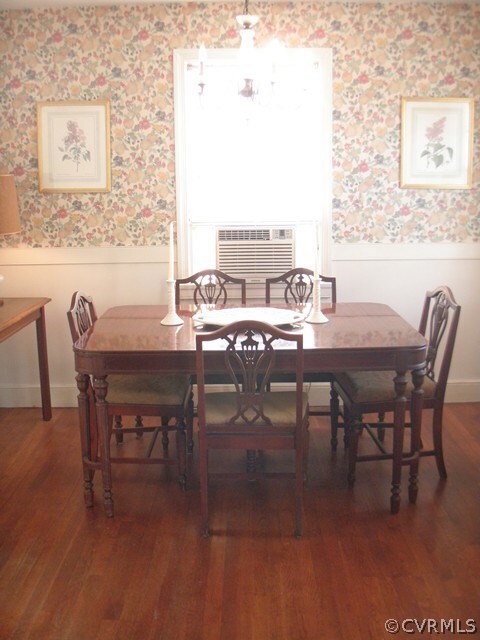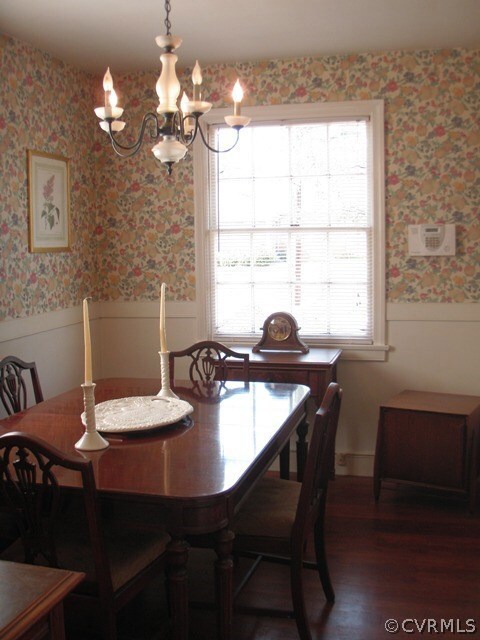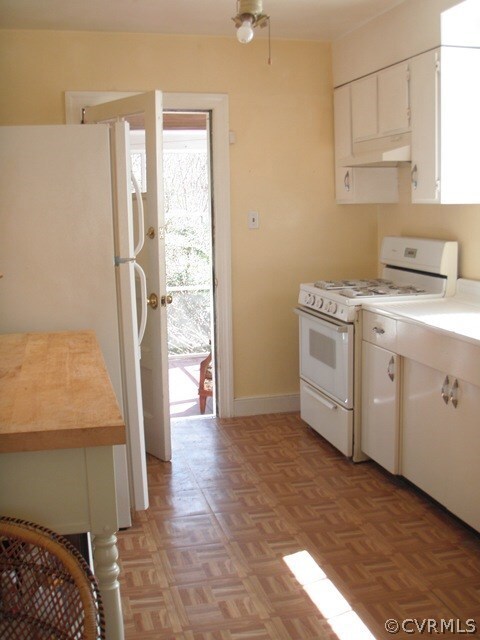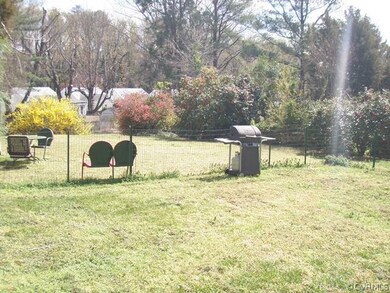
813 W 47th St Richmond, VA 23225
Forest Hill NeighborhoodEstimated Value: $303,000 - $370,000
Highlights
- Deck
- Wood Flooring
- Cottage
- Open High School Rated A+
- Screened Porch
- Window Unit Cooling System
About This Home
As of March 2016Great single story home in a wonderful neighborhood close to everything. Walk to Forest Hill Farmer's Market and access the James River for hiking, biking and kayaking. Wood floors, three bedrooms and a great big back yard make this one to see. Large living room with big windows, opens to the dining room. Bright kitchen with lots of light leads to the screened in deck and access to the big back yard. Off-street parking is available. Shed as well as the pull down attic provides lots of options for storage. Great house, great neighborhood, great price, what are you waiting for...
Last Agent to Sell the Property
Bill Wagner
Hometown Realty License #0225202592 Listed on: 09/30/2015
Home Details
Home Type
- Single Family
Est. Annual Taxes
- $1,872
Year Built
- Built in 1950
Lot Details
- 7,449 Sq Ft Lot
- Partially Fenced Property
- Zoning described as R-5 Single Family
Home Design
- Cottage
- Bungalow
- Frame Construction
- Composition Roof
- Asbestos Siding
Interior Spaces
- 1,084 Sq Ft Home
- 1-Story Property
- Screened Porch
Flooring
- Wood
- Linoleum
- Ceramic Tile
Bedrooms and Bathrooms
- 3 Bedrooms
- 1 Full Bathroom
Outdoor Features
- Deck
Schools
- Westover Hills Elementary School
- Thompson Middle School
- Huguenot High School
Utilities
- Window Unit Cooling System
- Forced Air Heating System
- Heating System Uses Natural Gas
- Gas Water Heater
Community Details
- Forest Hill Terrace Subdivision
Listing and Financial Details
- Assessor Parcel Number S0060447007
Ownership History
Purchase Details
Home Financials for this Owner
Home Financials are based on the most recent Mortgage that was taken out on this home.Similar Homes in Richmond, VA
Home Values in the Area
Average Home Value in this Area
Purchase History
| Date | Buyer | Sale Price | Title Company |
|---|---|---|---|
| Shaw Travis L | $80,000 | Attorney |
Mortgage History
| Date | Status | Borrower | Loan Amount |
|---|---|---|---|
| Open | Shaw Travis L | $64,000 | |
| Previous Owner | Plamer Theresz A | $105,300 | |
| Previous Owner | Palmer Theresz A | $80,400 |
Property History
| Date | Event | Price | Change | Sq Ft Price |
|---|---|---|---|---|
| 03/07/2016 03/07/16 | Sold | $80,000 | -30.4% | $74 / Sq Ft |
| 10/05/2015 10/05/15 | Pending | -- | -- | -- |
| 09/30/2015 09/30/15 | For Sale | $115,000 | -- | $106 / Sq Ft |
Tax History Compared to Growth
Tax History
| Year | Tax Paid | Tax Assessment Tax Assessment Total Assessment is a certain percentage of the fair market value that is determined by local assessors to be the total taxable value of land and additions on the property. | Land | Improvement |
|---|---|---|---|---|
| 2025 | $3,804 | $317,000 | $79,000 | $238,000 |
| 2024 | $3,600 | $300,000 | $79,000 | $221,000 |
| 2023 | $3,312 | $276,000 | $79,000 | $197,000 |
| 2022 | $2,808 | $234,000 | $66,000 | $168,000 |
| 2021 | $2,100 | $181,000 | $60,000 | $121,000 |
| 2020 | $2,100 | $175,000 | $60,000 | $115,000 |
| 2019 | $1,968 | $164,000 | $60,000 | $104,000 |
| 2018 | $1,956 | $163,000 | $60,000 | $103,000 |
| 2017 | $1,908 | $159,000 | $60,000 | $99,000 |
| 2016 | $1,908 | $159,000 | $45,000 | $114,000 |
| 2015 | $1,872 | $156,000 | $45,000 | $111,000 |
| 2014 | $1,872 | $156,000 | $45,000 | $111,000 |
Agents Affiliated with this Home
-

Seller's Agent in 2016
Bill Wagner
Hometown Realty
-
Jennie Barrett Shaw

Buyer's Agent in 2016
Jennie Barrett Shaw
The Steele Group
(804) 399-9190
10 in this area
137 Total Sales
Map
Source: Central Virginia Regional MLS
MLS Number: 1527530
APN: S006-0447-007
- 805 Westover Hills Blvd
- 4500 Forest Hill Ave
- 800 Hill Top Dr
- 4713 Devonshire Rd
- 1501 Westover Hills Blvd
- 1045 Boroughbridge Rd
- 4606 King William Rd
- 4015 Dunston Ave
- 5022 Devonshire Rd
- 1305 W 41st St
- 4705 New Kent Ave
- 5116 Dorchester Rd
- 4018 Forest Hill Ave Unit 7
- 5216 Bondsor Ln
- 501 Faye St
- 201 W Roanoke St
- 4302 Hillcrest Rd
- 2005 Southcliff Rd
- 4610.5 Riverside Dr
- 1230 Keswick Ln

