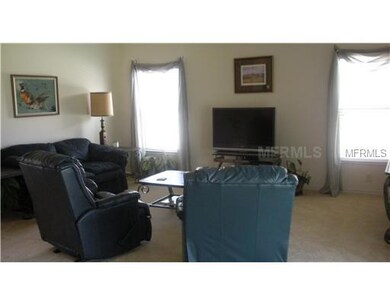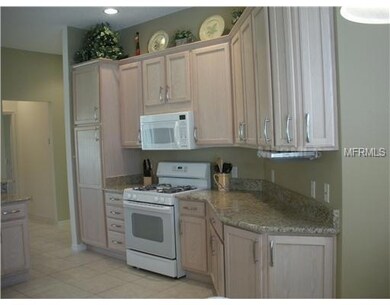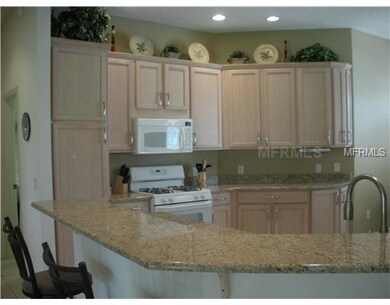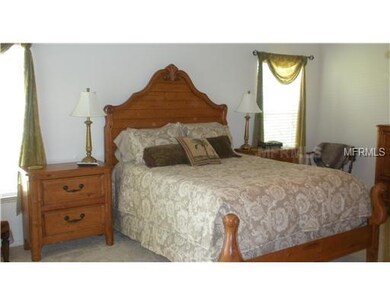
813 Winifred Way The Villages, FL 32162
Village of Winifred NeighborhoodHighlights
- On Golf Course
- Gated Community
- Cathedral Ceiling
- Senior Community
- Open Floorplan
- 5-minute walk to Arnold Palmer Legends Country Club
About This Home
As of September 2022Better than perfect location-exceptional view of Arnold Palmer Legends Country Club Golf Course. Watch the pros tee off from the pro tee box of the 2nd hole Laurel Valley Nine from the comfort of your own lanai.Just two blocks from the Arnold Palmer Country Club, (700' to the golf path & a short golf car ride to shopping, pool, golf & recreation center, this 2 bedroom,1 den & 2 bath concrete block/stucco designer home comes completely furnished & with a GOLF CART. A large open kitchen w/new granite counters, features 42-inch cabinets, counter bar area, a large breakfast nook & overlooks the living & dining rooms, all area sport wonderful views of the golf course The king sized master bedroom with double walk-inclosets also features sliding doors to the lanai. Master bathroom enhancements include double cultured marble sinks w/vanity area, beveled edge mirrors, tiled shower with seat and linen closet. This split bedroom plan has built in cabinets, an inside laundry room w/sink that leads to the 4' extended garage. The dining room features a large beveled mirror to add depth and character to the combination dining/living room. The Winifred Villages offers its residents a unique spot to golf, play, and swim.And it's all close to Market Square at the Legends Country Club is a great place to meet friends with its beautiful setting and fine cuisine, eat inside or outside. Bond Balance $9,275.20/$850.22 per yr. Total tax due $4520 HOME RENTED 01/15/12-04/15/12
Last Agent to Sell the Property
Lavae Dierker
License #3075594 Listed on: 04/15/2011

Last Buyer's Agent
Lavae Dierker
License #3075594 Listed on: 04/15/2011

Home Details
Home Type
- Single Family
Est. Annual Taxes
- $3,221
Year Built
- Built in 2004
Lot Details
- 6,690 Sq Ft Lot
- On Golf Course
- West Facing Home
- Level Lot
HOA Fees
- $135 Monthly HOA Fees
Parking
- 2 Car Attached Garage
- Garage Door Opener
- Open Parking
Home Design
- Florida Architecture
- Slab Foundation
- Shingle Roof
- Block Exterior
- Stucco
Interior Spaces
- 1,927 Sq Ft Home
- Open Floorplan
- Furnished
- Cathedral Ceiling
- Ceiling Fan
- Thermal Windows
- Blinds
- Entrance Foyer
- Combination Dining and Living Room
- Breakfast Room
- Inside Utility
- Attic Ventilator
- Fire and Smoke Detector
Kitchen
- Range
- Recirculated Exhaust Fan
- Microwave
- Dishwasher
- Disposal
Flooring
- Carpet
- Ceramic Tile
Bedrooms and Bathrooms
- 3 Bedrooms
- Split Bedroom Floorplan
- Walk-In Closet
- 2 Full Bathrooms
Laundry
- Dryer
- Washer
Mobile Home
- Mobile Home Model is GARDENIA
Utilities
- Central Heating and Cooling System
- Heating System Uses Natural Gas
- Gas Water Heater
- High Speed Internet
Listing and Financial Details
- Home warranty included in the sale of the property
- Tax Lot 026
- Assessor Parcel Number D22B026
- $556 per year additional tax assessments
Community Details
Overview
- Senior Community
- The Villages Subdivision
- The community has rules related to deed restrictions
Recreation
- Golf Course Community
- Tennis Courts
- Recreation Facilities
- Shuffleboard Court
- Community Pool
Security
- Gated Community
Ownership History
Purchase Details
Home Financials for this Owner
Home Financials are based on the most recent Mortgage that was taken out on this home.Purchase Details
Home Financials for this Owner
Home Financials are based on the most recent Mortgage that was taken out on this home.Purchase Details
Home Financials for this Owner
Home Financials are based on the most recent Mortgage that was taken out on this home.Purchase Details
Home Financials for this Owner
Home Financials are based on the most recent Mortgage that was taken out on this home.Similar Homes in The Villages, FL
Home Values in the Area
Average Home Value in this Area
Purchase History
| Date | Type | Sale Price | Title Company |
|---|---|---|---|
| Warranty Deed | $625,000 | -- | |
| Warranty Deed | $499,900 | Freedom T&E Co Llc | |
| Warranty Deed | $353,500 | Freedom Title & Escrow Compa | |
| Warranty Deed | $343,500 | -- |
Mortgage History
| Date | Status | Loan Amount | Loan Type |
|---|---|---|---|
| Previous Owner | $274,700 | Purchase Money Mortgage |
Property History
| Date | Event | Price | Change | Sq Ft Price |
|---|---|---|---|---|
| 09/09/2022 09/09/22 | Sold | $675,000 | 0.0% | $350 / Sq Ft |
| 08/05/2022 08/05/22 | Pending | -- | -- | -- |
| 07/05/2022 07/05/22 | For Sale | $675,000 | +35.0% | $350 / Sq Ft |
| 11/13/2020 11/13/20 | Sold | $499,900 | 0.0% | $259 / Sq Ft |
| 11/02/2020 11/02/20 | Pending | -- | -- | -- |
| 10/31/2020 10/31/20 | For Sale | $499,900 | +41.4% | $259 / Sq Ft |
| 05/25/2012 05/25/12 | Sold | $353,500 | 0.0% | $183 / Sq Ft |
| 03/13/2012 03/13/12 | Pending | -- | -- | -- |
| 04/15/2011 04/15/11 | For Sale | $353,500 | -- | $183 / Sq Ft |
Tax History Compared to Growth
Tax History
| Year | Tax Paid | Tax Assessment Tax Assessment Total Assessment is a certain percentage of the fair market value that is determined by local assessors to be the total taxable value of land and additions on the property. | Land | Improvement |
|---|---|---|---|---|
| 2024 | $6,398 | $533,830 | $120,420 | $413,410 |
| 2023 | $6,398 | $563,930 | $120,420 | $443,510 |
| 2022 | $5,012 | $466,790 | $106,770 | $360,020 |
| 2021 | $4,748 | $364,110 | $80,280 | $283,830 |
| 2020 | $5,691 | $358,700 | $70,380 | $288,320 |
| 2019 | $5,588 | $345,690 | $67,700 | $277,990 |
| 2018 | $4,770 | $304,500 | $67,700 | $236,800 |
| 2017 | $4,911 | $306,430 | $67,700 | $238,730 |
| 2016 | $4,948 | $306,860 | $0 | $0 |
| 2015 | $4,932 | $299,560 | $0 | $0 |
| 2014 | $4,959 | $301,490 | $0 | $0 |
Agents Affiliated with this Home
-
Robbie Shoemaker

Seller's Agent in 2022
Robbie Shoemaker
FLAMINGO REAL ESTATE & MNGMT
(352) 661-5733
1 in this area
202 Total Sales
-
Leesa Wales
L
Seller Co-Listing Agent in 2022
Leesa Wales
FLAMINGO REAL ESTATE & MNGMT
(352) 661-5733
1 in this area
130 Total Sales
-
Rebekah Spahn

Buyer's Agent in 2022
Rebekah Spahn
SELLSTATE SUPERIOR REALTY
(847) 471-5134
2 in this area
9 Total Sales
-
Tom Heller

Seller's Agent in 2020
Tom Heller
RE/MAX
(800) 552-5269
4 in this area
93 Total Sales
-
L
Seller's Agent in 2012
Lavae Dierker
(352) 205-3473
Map
Source: Stellar MLS
MLS Number: G4671840
APN: D22B026
- 1718 Townsend Terrace
- 1723 Townsend Terrace
- 685 Winifred Way
- 680 Sherwood St
- 1854 Oxford Ln
- 1875 Oxford Ln
- 1802 Hartford Path
- 1957 Ardmore Way
- 630 Laurel Run
- 1897 Caryle Ln
- 1813 Caryle Ln
- 675 Kendall Ct
- 737 Caldwell Ct
- 2063 Thornton Terrace
- 2139 Kaylee Dr
- 2095 Thornton Terrace
- 2096 Callaway Dr
- 2111 Thornton Terrace
- 2120 Callaway Dr
- 1239 Russell Loop






