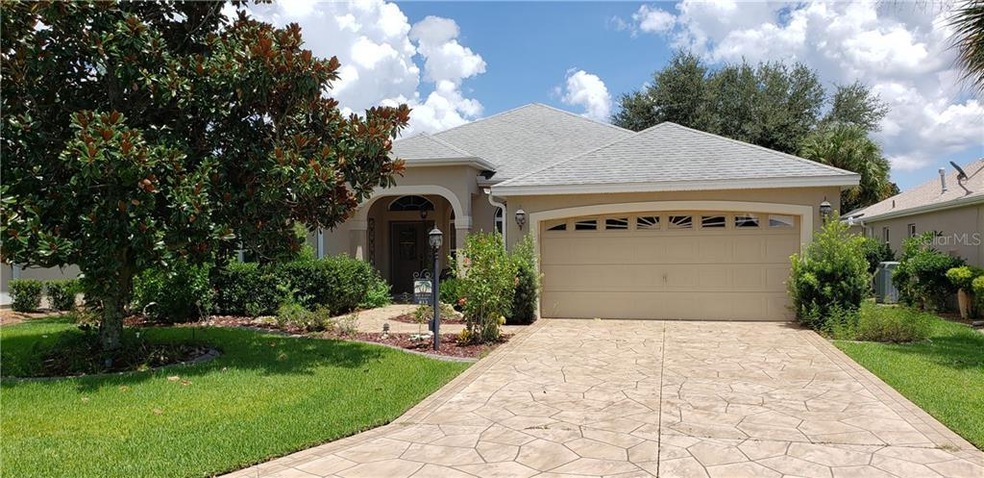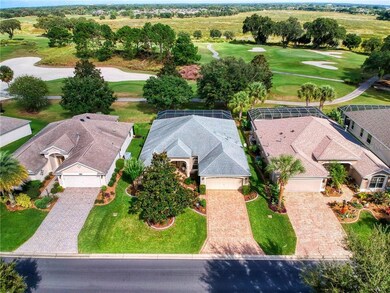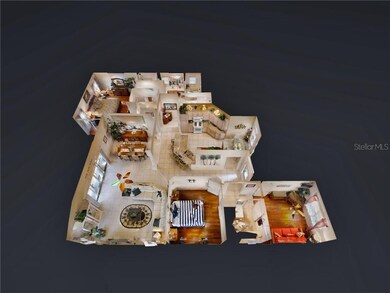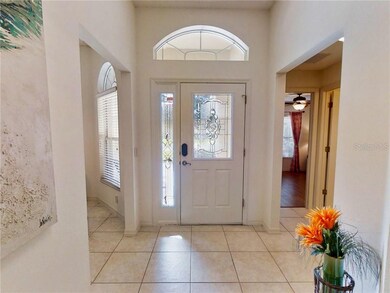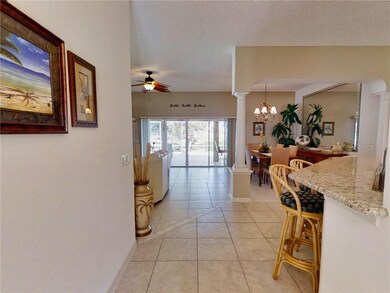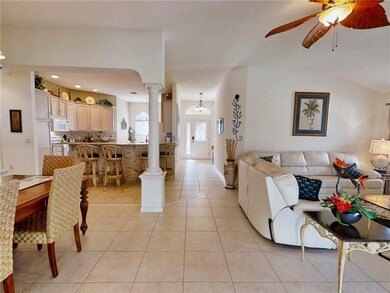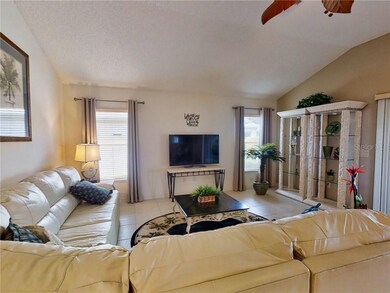
813 Winifred Way The Villages, FL 32162
Village of Winifred NeighborhoodHighlights
- On Golf Course
- Gated Community
- Cathedral Ceiling
- Senior Community
- Open Floorplan
- 5-minute walk to Arnold Palmer Legends Country Club
About This Home
As of September 2022Awesome LOCATION, VIEW and an EAST FACING SCREENED OUTDOOR LIVING SPACE ! ! This well appointed Gardenia in The Village of Winifred is on the Arnold Palmer Championship Course and offers ROOM FOR A POOL ! ! Garage has been expanded in length. Glass entry Door, Engineered Wood Floors, Granite Counter Tops, 42 Inch Kitchen Cabinets, Designer Ceiling Fans, Designer Closet in Master, Custom Laundry Room with additional Storage Cabinets. Water Softener, and MORE ! Furnishings available separately. Gas & Electric Neighborhood. Just Minutes to Lake Sumter Landings Town Square. 3 Bedroom has no closet.
Last Agent to Sell the Property
RE/MAX PREMIER REALTY LADY LK License #3077991 Listed on: 10/31/2020

Home Details
Home Type
- Single Family
Est. Annual Taxes
- $5,588
Year Built
- Built in 2004
Lot Details
- 6,690 Sq Ft Lot
- Lot Dimensions are 60x110
- On Golf Course
- West Facing Home
- Oversized Lot
- Landscaped with Trees
HOA Fees
- $162 Monthly HOA Fees
Parking
- 2 Car Attached Garage
- Oversized Parking
- Garage Door Opener
- Driveway
- Open Parking
Home Design
- Florida Architecture
- Slab Foundation
- Shingle Roof
- Block Exterior
Interior Spaces
- 1,927 Sq Ft Home
- Open Floorplan
- Cathedral Ceiling
- Ceiling Fan
- Blinds
- Sliding Doors
- Combination Dining and Living Room
- Inside Utility
- Golf Course Views
- Fire and Smoke Detector
Kitchen
- Eat-In Kitchen
- Range
- Microwave
- Dishwasher
- Solid Surface Countertops
- Disposal
Flooring
- Laminate
- Tile
Bedrooms and Bathrooms
- 3 Bedrooms
- Split Bedroom Floorplan
- Walk-In Closet
- 2 Full Bathrooms
Laundry
- Laundry Room
- Dryer
- Washer
Utilities
- Central Heating and Cooling System
- Heating System Uses Natural Gas
- Thermostat
- Underground Utilities
- Natural Gas Connected
- Gas Water Heater
- Cable TV Available
Additional Features
- Reclaimed Water Irrigation System
- Covered patio or porch
Listing and Financial Details
- Down Payment Assistance Available
- Visit Down Payment Resource Website
- Legal Lot and Block 26 / 00/00
- Assessor Parcel Number D22B026
- $1,245 per year additional tax assessments
Community Details
Overview
- Senior Community
- Association fees include community pool, recreational facilities
- The Villages Subdivision, Gardenia Floorplan
- The community has rules related to deed restrictions, allowable golf cart usage in the community
- Rental Restrictions
Recreation
- Golf Course Community
- Tennis Courts
- Community Pool
Security
- Gated Community
Ownership History
Purchase Details
Home Financials for this Owner
Home Financials are based on the most recent Mortgage that was taken out on this home.Purchase Details
Home Financials for this Owner
Home Financials are based on the most recent Mortgage that was taken out on this home.Purchase Details
Home Financials for this Owner
Home Financials are based on the most recent Mortgage that was taken out on this home.Purchase Details
Home Financials for this Owner
Home Financials are based on the most recent Mortgage that was taken out on this home.Similar Homes in the area
Home Values in the Area
Average Home Value in this Area
Purchase History
| Date | Type | Sale Price | Title Company |
|---|---|---|---|
| Warranty Deed | $625,000 | -- | |
| Warranty Deed | $499,900 | Freedom T&E Co Llc | |
| Warranty Deed | $353,500 | Freedom Title & Escrow Compa | |
| Warranty Deed | $343,500 | -- |
Mortgage History
| Date | Status | Loan Amount | Loan Type |
|---|---|---|---|
| Previous Owner | $274,700 | Purchase Money Mortgage |
Property History
| Date | Event | Price | Change | Sq Ft Price |
|---|---|---|---|---|
| 09/09/2022 09/09/22 | Sold | $675,000 | 0.0% | $350 / Sq Ft |
| 08/05/2022 08/05/22 | Pending | -- | -- | -- |
| 07/05/2022 07/05/22 | For Sale | $675,000 | +35.0% | $350 / Sq Ft |
| 11/13/2020 11/13/20 | Sold | $499,900 | 0.0% | $259 / Sq Ft |
| 11/02/2020 11/02/20 | Pending | -- | -- | -- |
| 10/31/2020 10/31/20 | For Sale | $499,900 | +41.4% | $259 / Sq Ft |
| 05/25/2012 05/25/12 | Sold | $353,500 | 0.0% | $183 / Sq Ft |
| 03/13/2012 03/13/12 | Pending | -- | -- | -- |
| 04/15/2011 04/15/11 | For Sale | $353,500 | -- | $183 / Sq Ft |
Tax History Compared to Growth
Tax History
| Year | Tax Paid | Tax Assessment Tax Assessment Total Assessment is a certain percentage of the fair market value that is determined by local assessors to be the total taxable value of land and additions on the property. | Land | Improvement |
|---|---|---|---|---|
| 2024 | $6,398 | $533,830 | $120,420 | $413,410 |
| 2023 | $6,398 | $563,930 | $120,420 | $443,510 |
| 2022 | $5,012 | $466,790 | $106,770 | $360,020 |
| 2021 | $4,748 | $364,110 | $80,280 | $283,830 |
| 2020 | $5,691 | $358,700 | $70,380 | $288,320 |
| 2019 | $5,588 | $345,690 | $67,700 | $277,990 |
| 2018 | $4,770 | $304,500 | $67,700 | $236,800 |
| 2017 | $4,911 | $306,430 | $67,700 | $238,730 |
| 2016 | $4,948 | $306,860 | $0 | $0 |
| 2015 | $4,932 | $299,560 | $0 | $0 |
| 2014 | $4,959 | $301,490 | $0 | $0 |
Agents Affiliated with this Home
-
Robbie Shoemaker

Seller's Agent in 2022
Robbie Shoemaker
FLAMINGO REAL ESTATE & MNGMT
(352) 661-5733
1 in this area
202 Total Sales
-
Leesa Wales
L
Seller Co-Listing Agent in 2022
Leesa Wales
FLAMINGO REAL ESTATE & MNGMT
(352) 661-5733
1 in this area
130 Total Sales
-
Rebekah Spahn

Buyer's Agent in 2022
Rebekah Spahn
SELLSTATE SUPERIOR REALTY
(847) 471-5134
2 in this area
9 Total Sales
-
Tom Heller

Seller's Agent in 2020
Tom Heller
RE/MAX
(800) 552-5269
4 in this area
93 Total Sales
-
L
Seller's Agent in 2012
Lavae Dierker
(352) 205-3473
Map
Source: Stellar MLS
MLS Number: G5035350
APN: D22B026
- 1723 Townsend Terrace
- 1718 Townsend Terrace
- 685 Winifred Way
- 680 Sherwood St
- 1854 Oxford Ln
- 1875 Oxford Ln
- 1802 Hartford Path
- 1957 Ardmore Way
- 867 Castleberry Cir
- 630 Laurel Run
- 1897 Caryle Ln
- 1813 Caryle Ln
- 675 Kendall Ct
- 737 Caldwell Ct
- 2063 Thornton Terrace
- 2139 Kaylee Dr
- 2095 Thornton Terrace
- 2096 Callaway Dr
- 2111 Thornton Terrace
- 2120 Callaway Dr
