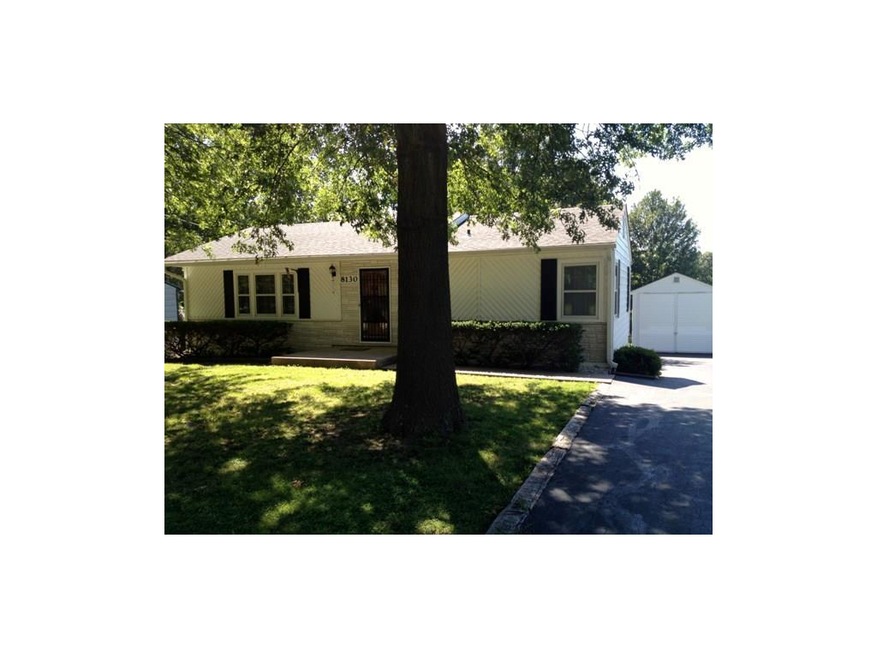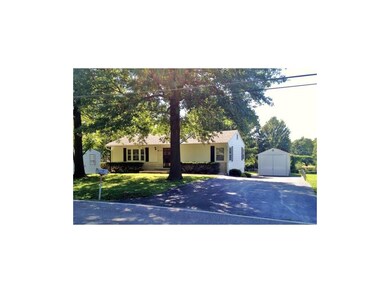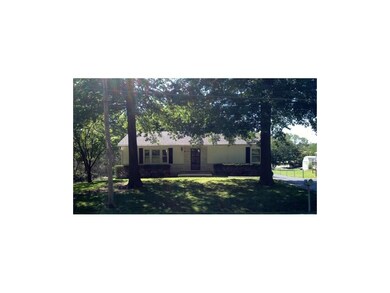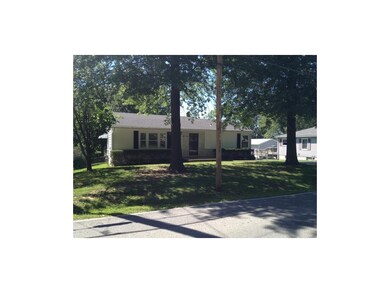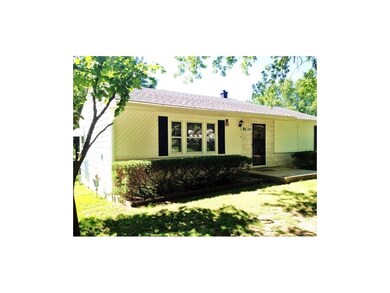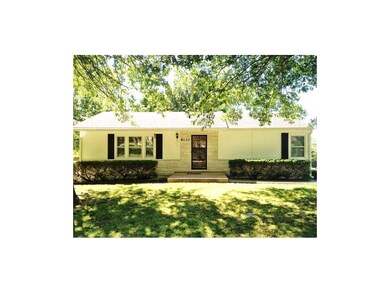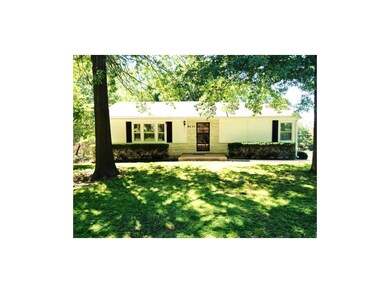
8130 N Broadway St Kansas City, MO 64118
Jefferson Highlands NeighborhoodHighlights
- Deck
- Traditional Architecture
- 2 Car Garage
- Vaulted Ceiling
- Granite Countertops
- Skylights
About This Home
As of April 2018List price is a conservative estimate of market value. Ignore price. Property sells regardless of price at absolute auction on Sept. 19th at 2:00PM. Come and bid your price on this well maintained raised ranch has 3 BR, 1.5 BA with a fenced yard full of mature trees. Convenient to shopping and highway access & city parks. A large detached motor home garage with electricity would make a great workshop. No minimum bid! This is going to be a great buy, so don't miss out! Open House: Sundays, 9/7 & 9/14; 2-4PM.
Last Agent to Sell the Property
Cates Auction & Realty Co Inc License #2005030145 Listed on: 08/18/2014
Last Buyer's Agent
Cates Auction & Realty Co Inc License #2005030145 Listed on: 08/18/2014
Home Details
Home Type
- Single Family
Est. Annual Taxes
- $1,467
Year Built
- Built in 1956
Parking
- 2 Car Garage
Home Design
- Traditional Architecture
- Composition Roof
- Wood Siding
Interior Spaces
- Wet Bar: Carpet, Ceiling Fan(s), Shower Over Tub, Vinyl
- Built-In Features: Carpet, Ceiling Fan(s), Shower Over Tub, Vinyl
- Vaulted Ceiling
- Ceiling Fan: Carpet, Ceiling Fan(s), Shower Over Tub, Vinyl
- Skylights
- Fireplace
- Shades
- Plantation Shutters
- Drapes & Rods
Kitchen
- Eat-In Kitchen
- Electric Oven or Range
- Dishwasher
- Granite Countertops
- Laminate Countertops
Flooring
- Wall to Wall Carpet
- Linoleum
- Laminate
- Stone
- Ceramic Tile
- Luxury Vinyl Plank Tile
- Luxury Vinyl Tile
Bedrooms and Bathrooms
- 3 Bedrooms
- Cedar Closet: Carpet, Ceiling Fan(s), Shower Over Tub, Vinyl
- Walk-In Closet: Carpet, Ceiling Fan(s), Shower Over Tub, Vinyl
- Double Vanity
- Carpet
Basement
- Partial Basement
- Garage Access
Outdoor Features
- Deck
- Enclosed Patio or Porch
Additional Features
- Aluminum or Metal Fence
- Forced Air Heating and Cooling System
Community Details
- Gashland Park Subdivision
Listing and Financial Details
- Assessor Parcel Number 13-220-00-04-47.00
Ownership History
Purchase Details
Home Financials for this Owner
Home Financials are based on the most recent Mortgage that was taken out on this home.Purchase Details
Home Financials for this Owner
Home Financials are based on the most recent Mortgage that was taken out on this home.Similar Homes in Kansas City, MO
Home Values in the Area
Average Home Value in this Area
Purchase History
| Date | Type | Sale Price | Title Company |
|---|---|---|---|
| Warranty Deed | -- | Stewart Title Co | |
| Warranty Deed | -- | Thomson Affinity Title Llc |
Mortgage History
| Date | Status | Loan Amount | Loan Type |
|---|---|---|---|
| Open | $134,717 | FHA |
Property History
| Date | Event | Price | Change | Sq Ft Price |
|---|---|---|---|---|
| 04/06/2018 04/06/18 | Sold | -- | -- | -- |
| 02/22/2018 02/22/18 | Pending | -- | -- | -- |
| 02/16/2018 02/16/18 | For Sale | $139,900 | +74.9% | $95 / Sq Ft |
| 10/07/2014 10/07/14 | Sold | -- | -- | -- |
| 09/19/2014 09/19/14 | Pending | -- | -- | -- |
| 08/19/2014 08/19/14 | For Sale | $80,000 | -- | -- |
Tax History Compared to Growth
Tax History
| Year | Tax Paid | Tax Assessment Tax Assessment Total Assessment is a certain percentage of the fair market value that is determined by local assessors to be the total taxable value of land and additions on the property. | Land | Improvement |
|---|---|---|---|---|
| 2024 | $2,005 | $24,890 | -- | -- |
| 2023 | $1,987 | $24,890 | $0 | $0 |
| 2022 | $1,759 | $21,050 | $0 | $0 |
| 2021 | $1,761 | $21,052 | $3,420 | $17,632 |
| 2020 | $1,703 | $18,830 | $0 | $0 |
| 2019 | $1,671 | $18,830 | $0 | $0 |
| 2018 | $1,666 | $17,940 | $0 | $0 |
| 2017 | $1,636 | $17,940 | $2,280 | $15,660 |
| 2016 | $1,636 | $17,940 | $2,280 | $15,660 |
| 2015 | $1,635 | $17,940 | $2,280 | $15,660 |
| 2014 | $1,572 | $16,990 | $2,280 | $14,710 |
Agents Affiliated with this Home
-
Bruce Sondern
B
Seller's Agent in 2018
Bruce Sondern
Platinum Realty LLC
(888) 220-0988
21 Total Sales
-
Jeff Cates

Seller's Agent in 2014
Jeff Cates
Cates Auction & Realty Co Inc
(816) 868-4321
103 Total Sales
Map
Source: Heartland MLS
MLS Number: 1899976
APN: 13-220-00-04-047.00
- 8251 N Broadway St
- 300 NW 83rd St
- 8105 N Summit St
- 8116 N Main St
- 0 NW Barry Rd
- 8633 N Main St
- 7801 N Cherry St
- 647 NE 81st Terrace
- 7809 N Cherry St
- 705 NW 88th Terrace
- 8828 N Main St
- 201 NE 88th Terrace
- 1807 NW 79th St
- 8500 N Baughman Rd
- 8606 NE Boone St
- 2004 NW 82nd Ct
- 611 NE 88th St
- 8600 N Campbell St
- 1206 NE 81st Terrace
- 1316 NW 74th Terrace
