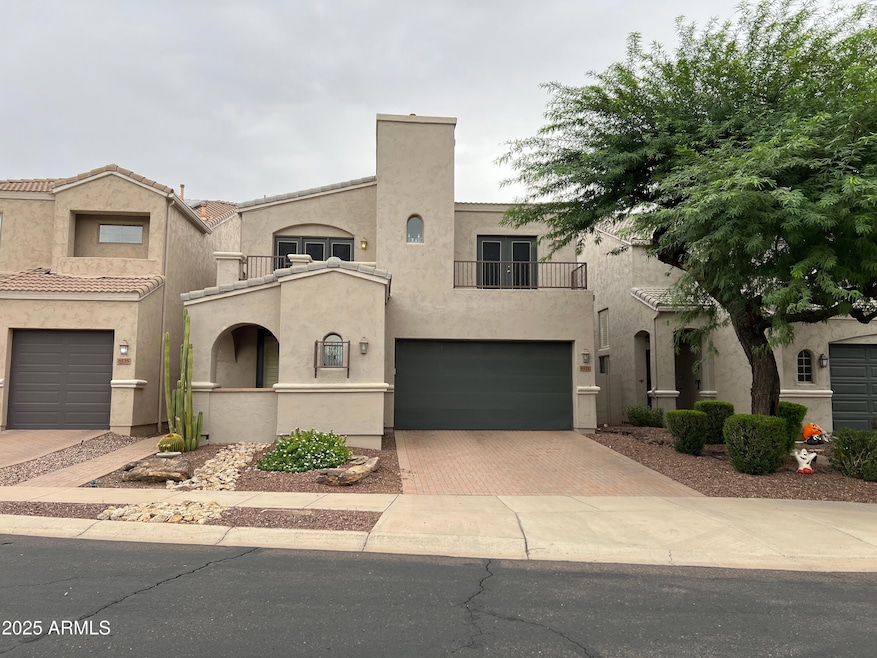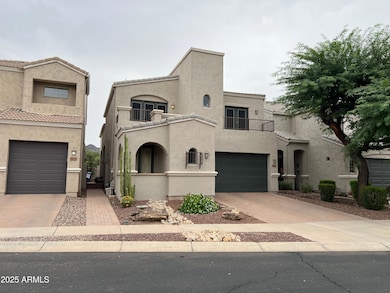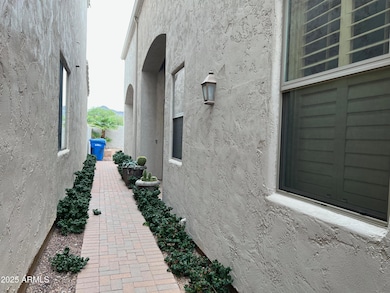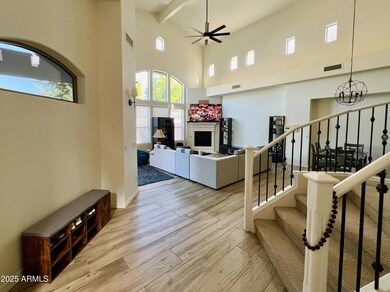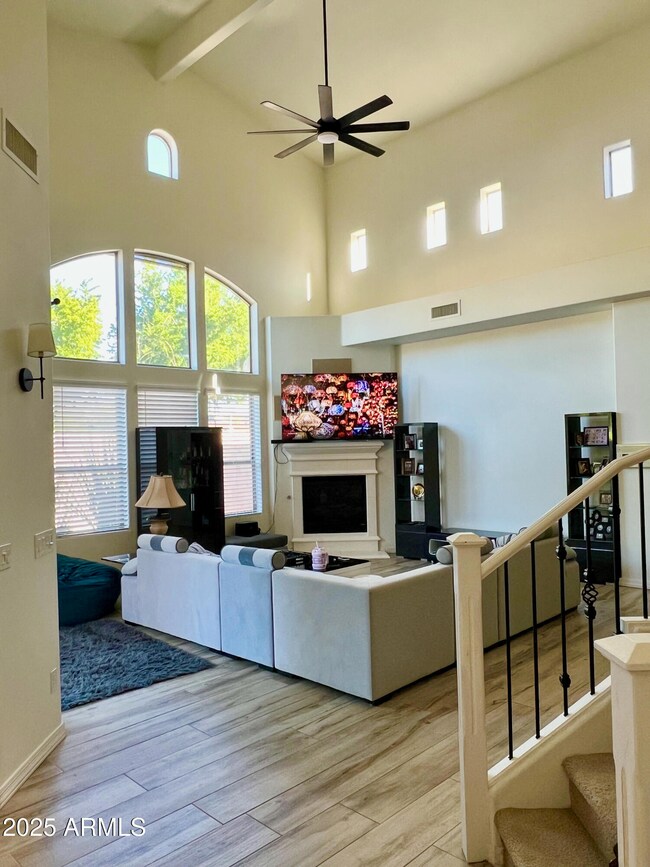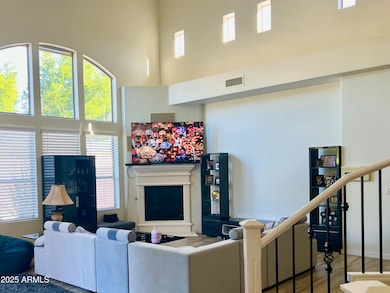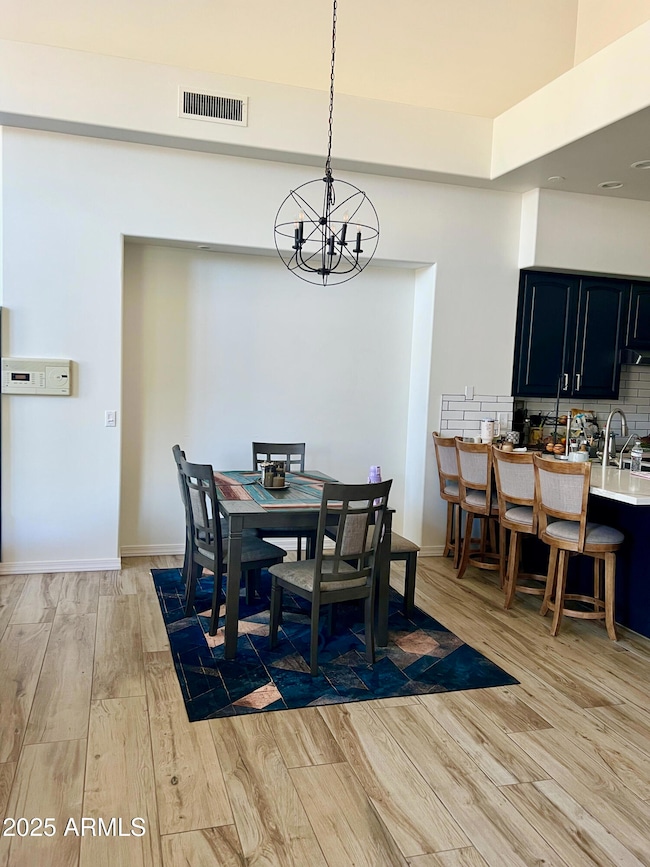8131 N 13th Way Phoenix, AZ 85020
North Central NeighborhoodHighlights
- Gated Community
- Mountain View
- Main Floor Primary Bedroom
- Sunnyslope High School Rated A
- Fireplace in Primary Bedroom
- Santa Barbara Architecture
About This Home
Stunning 4 bedroom + loft home in a private, exclusive, gated community. This centrally located exquisite home features a gated private garden entry, soaring 20-foot ceilings and full wall dual pane windows with views of a beautifully landscaped backyard. The inviting lower-level primary suite has a 2 way fireplace, private patio and a cozy retreat. The beautiful great room features a gas fireplace and overlooks an entertainer's kitchen with quartz countertops, a generous breakfast bar and Stainless appliances.
The upstairs invites you to a great loft with a pool table, wet bar and 3 additional bedrooms, 2 of which have private balconies with mountain views. The home has shutters and blinds, ceiling fans throughout, a soft water system and R/O system. This private community is close to the 51 freeway, shopping, restaurants, resorts and more.
Home Details
Home Type
- Single Family
Est. Annual Taxes
- $4,430
Year Built
- Built in 2005
Lot Details
- 4,332 Sq Ft Lot
- Desert faces the front and back of the property
- Block Wall Fence
- Front and Back Yard Sprinklers
- Sprinklers on Timer
- Private Yard
Parking
- 2 Car Direct Access Garage
Home Design
- Santa Barbara Architecture
- Wood Frame Construction
- Tile Roof
- Stucco
Interior Spaces
- 2,826 Sq Ft Home
- 2-Story Property
- Ceiling Fan
- Two Way Fireplace
- Gas Fireplace
- Living Room with Fireplace
- 2 Fireplaces
- Mountain Views
Kitchen
- Breakfast Bar
- Built-In Electric Oven
- Built-In Microwave
- Granite Countertops
Flooring
- Carpet
- Tile
Bedrooms and Bathrooms
- 4 Bedrooms
- Primary Bedroom on Main
- Fireplace in Primary Bedroom
- Primary Bathroom is a Full Bathroom
- 2.5 Bathrooms
- Double Vanity
- Bathtub With Separate Shower Stall
Laundry
- Laundry in unit
- Dryer
- Washer
Outdoor Features
- Balcony
- Covered Patio or Porch
Schools
- Desert View Elementary School
- Royal Palm Middle School
- Sunnyslope High School
Utilities
- Central Air
- Heating System Uses Natural Gas
Listing and Financial Details
- Property Available on 12/1/25
- 12-Month Minimum Lease Term
- Tax Lot 9
- Assessor Parcel Number 160-10-097
Community Details
Overview
- Property has a Home Owners Association
- The Villas Association, Phone Number (602) 863-3600
- Built by ZACHER HOMES
- Villas At Northern Heights Subdivision
Security
- Gated Community
Map
Source: Arizona Regional Multiple Listing Service (ARMLS)
MLS Number: 6931813
APN: 160-10-097
- 8149 N 13th Place
- 8220 N 14th St Unit 1
- 1448 E Royal Palm Rd
- 1450 E Royal Palm Rd
- 1340 E Las Palmaritas Dr
- 1522 E Northern Ave
- 8420 N 15th St
- 8214 N 16th St
- 1214 E Las Palmaritas Dr
- 8436 N 13th Place
- 7837 N 13th St
- 8451 N 14th St
- 8050 N 11th Place
- 1212 E Echo Ln
- 1214 E Butler Dr
- 1201 E Desert Park Ln
- 8112 N 10th Place
- 8603 N 14th St
- 1130 E Butler Dr Unit B4
- 1130 E Butler Dr Unit A1
- 1350 E Northern Ave
- 1320 E Orchid Ln
- 7810 N 14th Place
- 1747 E Northern Ave
- 7750 N 12th St
- 1747 E Northern Ave Unit 126
- 1128 E Orchid Ln
- 1202 E Kaler Dr Unit 1
- 1202 E Kaler Dr Unit 2
- 1202 E Kaler Dr Unit 3
- 8115 N 18th St
- 1101 E Ruth Ave Unit ID1018187P
- 1227 E Lawrence Ln Unit 16
- 750 E Northern Ave Unit Las Brisas unit 2016
- 1228 E Lawrence Ln
- 1001 E Ruth Ave
- 7550 N 12th St Unit 225
- 7550 N 12th St Unit 121
- 7550 N 12th St Unit 228
- 7550 N 12th St Unit 139
