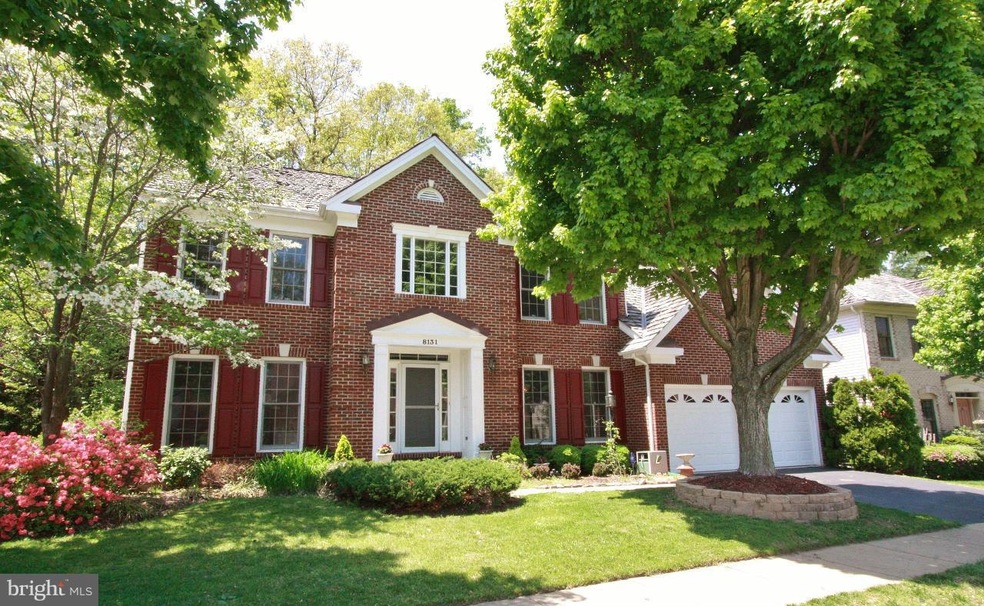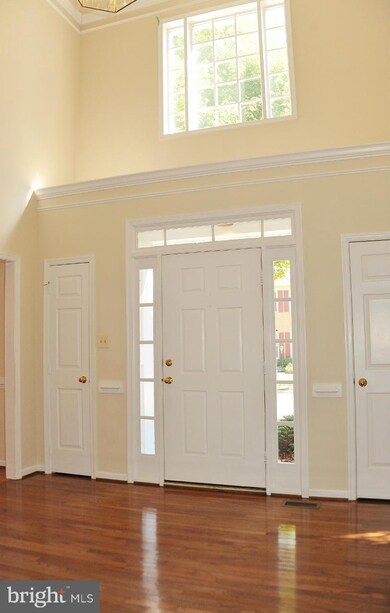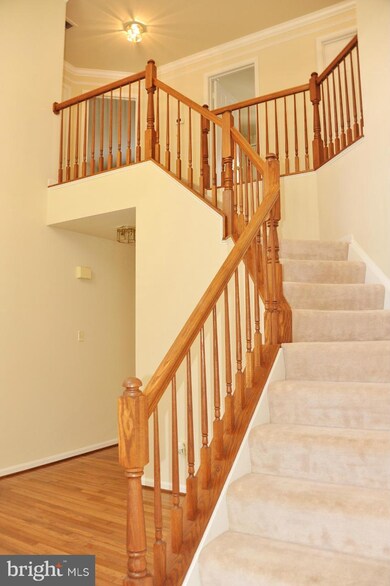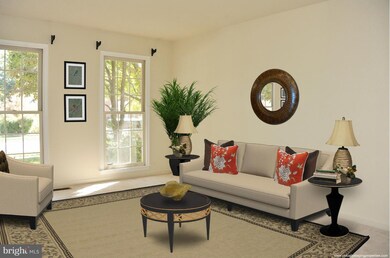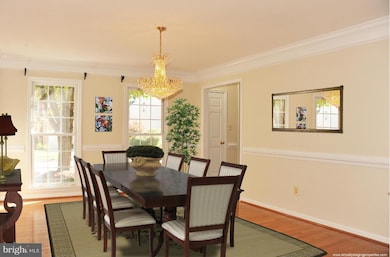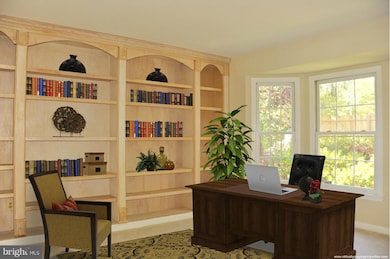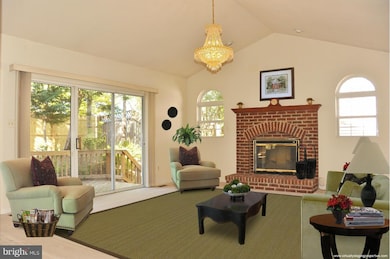
8131 Ridge Creek Way Springfield, VA 22153
Highlights
- Open Floorplan
- Colonial Architecture
- Cathedral Ceiling
- Hunt Valley Elementary School Rated A
- Deck
- 1 Fireplace
About This Home
As of August 2019Expansive 3-lvl brick-front SFH offers beautiful hardwoods on most of the ML, new carpet on the LL, 2 sunrooms & more. KIT boasts granite, 42" cabinets & an adjacent FR w/a brick fp & SGD to the deck w/built-in seating. MBR has a luxury BA w/a Jacuzzi soaking tub & sep glass shower. UL has 3 addt l BRs w/sizeable closets & easy access to deluxe hall BA. LL w/rec rm, bonus rm & bar area
Last Agent to Sell the Property
Long & Foster Real Estate, Inc. License #0225136582 Listed on: 10/10/2014

Home Details
Home Type
- Single Family
Est. Annual Taxes
- $7,058
Year Built
- Built in 1993
Lot Details
- 6,658 Sq Ft Lot
- Partially Fenced Property
- Property is in very good condition
- Property is zoned 302
HOA Fees
- $55 Monthly HOA Fees
Parking
- 2 Car Attached Garage
- Garage Door Opener
Home Design
- Colonial Architecture
- Brick Front
Interior Spaces
- 4,626 Sq Ft Home
- Property has 3 Levels
- Open Floorplan
- Wet Bar
- Built-In Features
- Chair Railings
- Crown Molding
- Cathedral Ceiling
- Ceiling Fan
- Skylights
- Recessed Lighting
- 1 Fireplace
- French Doors
- Sliding Doors
- Family Room Off Kitchen
- Living Room
- Dining Room
- Den
- Game Room
- Sun or Florida Room
- Storage Room
Kitchen
- Breakfast Area or Nook
- Eat-In Kitchen
- Built-In Oven
- Cooktop
- Ice Maker
- Dishwasher
- Upgraded Countertops
- Disposal
Bedrooms and Bathrooms
- 4 Bedrooms
- En-Suite Primary Bedroom
- En-Suite Bathroom
- 4 Full Bathrooms
Laundry
- Laundry Room
- Dryer
- Washer
Finished Basement
- Walk-Up Access
- Rear Basement Entry
Outdoor Features
- Deck
Utilities
- Forced Air Heating and Cooling System
- Window Unit Cooling System
- Natural Gas Water Heater
Listing and Financial Details
- Tax Lot 81
- Assessor Parcel Number 98-2-19- -81
Community Details
Overview
- Association fees include trash, snow removal
- Springfield Glen Subdivision, Barron Floorplan
- Springfield Glen Community
- The community has rules related to recreational equipment, alterations or architectural changes, no recreational vehicles, boats or trailers
Recreation
- Jogging Path
Ownership History
Purchase Details
Home Financials for this Owner
Home Financials are based on the most recent Mortgage that was taken out on this home.Purchase Details
Purchase Details
Home Financials for this Owner
Home Financials are based on the most recent Mortgage that was taken out on this home.Similar Homes in Springfield, VA
Home Values in the Area
Average Home Value in this Area
Purchase History
| Date | Type | Sale Price | Title Company |
|---|---|---|---|
| Deed | $770,000 | Passport Title Services Llc | |
| Interfamily Deed Transfer | -- | None Available | |
| Warranty Deed | $685,000 | -- |
Mortgage History
| Date | Status | Loan Amount | Loan Type |
|---|---|---|---|
| Open | $520,000 | New Conventional | |
| Previous Owner | $380,000 | New Conventional | |
| Previous Owner | $358,350 | Adjustable Rate Mortgage/ARM | |
| Previous Owner | $333,000 | No Value Available | |
| Previous Owner | $326,000 | No Value Available | |
| Previous Owner | $230,000 | No Value Available |
Property History
| Date | Event | Price | Change | Sq Ft Price |
|---|---|---|---|---|
| 08/23/2019 08/23/19 | Sold | $770,000 | -1.9% | $252 / Sq Ft |
| 06/09/2019 06/09/19 | Price Changed | $785,000 | -1.9% | $257 / Sq Ft |
| 05/16/2019 05/16/19 | For Sale | $799,900 | +16.8% | $262 / Sq Ft |
| 12/12/2014 12/12/14 | Sold | $685,000 | -2.1% | $148 / Sq Ft |
| 11/08/2014 11/08/14 | Pending | -- | -- | -- |
| 10/23/2014 10/23/14 | Price Changed | $699,950 | -2.6% | $151 / Sq Ft |
| 10/10/2014 10/10/14 | For Sale | $719,000 | -- | $155 / Sq Ft |
Tax History Compared to Growth
Tax History
| Year | Tax Paid | Tax Assessment Tax Assessment Total Assessment is a certain percentage of the fair market value that is determined by local assessors to be the total taxable value of land and additions on the property. | Land | Improvement |
|---|---|---|---|---|
| 2024 | $11,683 | $1,008,460 | $308,000 | $700,460 |
| 2023 | $11,165 | $989,360 | $308,000 | $681,360 |
| 2022 | $9,760 | $853,490 | $268,000 | $585,490 |
| 2021 | $8,944 | $762,180 | $248,000 | $514,180 |
| 2020 | $8,666 | $732,200 | $233,000 | $499,200 |
| 2019 | $8,544 | $721,960 | $228,000 | $493,960 |
| 2018 | $7,964 | $692,500 | $228,000 | $464,500 |
| 2017 | $8,040 | $692,500 | $228,000 | $464,500 |
| 2016 | $7,799 | $673,230 | $218,000 | $455,230 |
| 2015 | $7,150 | $640,720 | $203,000 | $437,720 |
| 2014 | -- | $633,830 | $198,000 | $435,830 |
Agents Affiliated with this Home
-
Miok Seaton

Seller's Agent in 2019
Miok Seaton
Everland Realty LLC
(703) 798-0959
9 Total Sales
-
Jin Yang

Buyer's Agent in 2019
Jin Yang
Atlantic Assets LLC
(571) 426-2888
-
Cindy Schneider

Seller's Agent in 2014
Cindy Schneider
Long & Foster
(703) 822-0207
12 in this area
644 Total Sales
-
Howard Schneider
H
Seller Co-Listing Agent in 2014
Howard Schneider
Long & Foster
(571) 233-7413
3 in this area
168 Total Sales
-
Hoon Kim

Buyer's Agent in 2014
Hoon Kim
Grace Home Realty Inc
(703) 627-9193
28 Total Sales
Map
Source: Bright MLS
MLS Number: 1003226098
APN: 0982-19-0081
- 7578 Glen Pointe Ct
- 8160 Ridge Creek Way
- 7818 Roundabout Way
- 8153 Ships Curve Ln
- 7567 Cloud Ct
- 8104 Chars Landing Ct
- 8307 Southstream Run
- 7737 Middle Valley Dr
- 8692 Young Ct
- 8695 Young Ct
- 7918 Pebble Brook Ct
- 8412 Sweet Pine Ct
- 8414 Sweet Pine Ct
- 0 Edge Creek Ln
- 8312 Timber Brook Ln
- 7267 Olde Lantern Way
- 8108 Squirrel Run Rd
- 8003 Rivermont Ct
- 7390 Stream Way
- 7942 Bentley Village Dr Unit 33A
