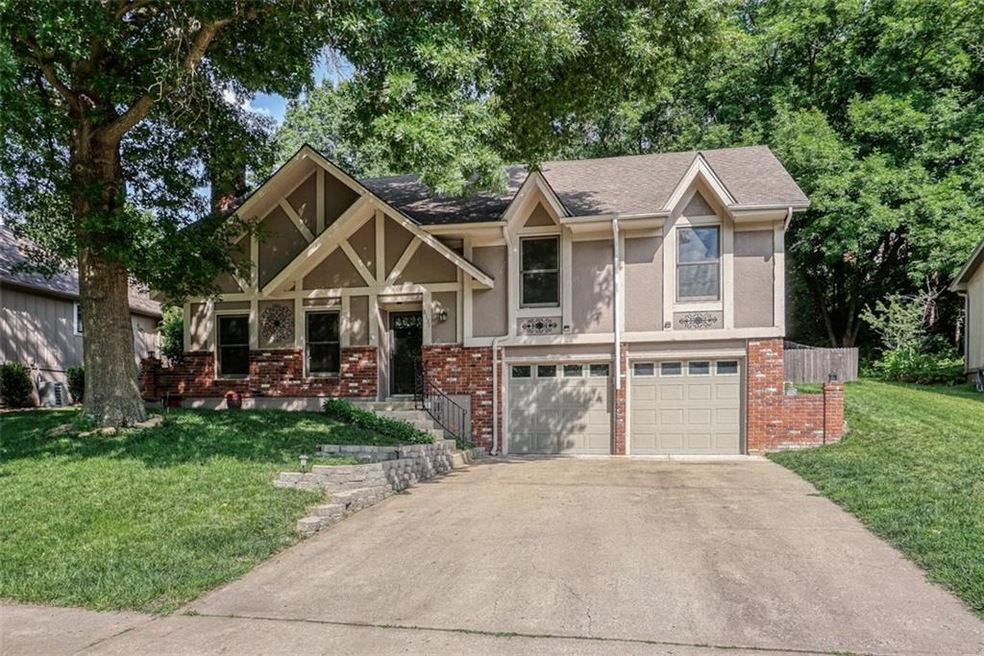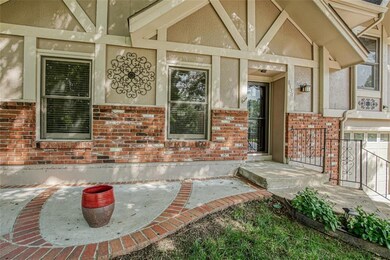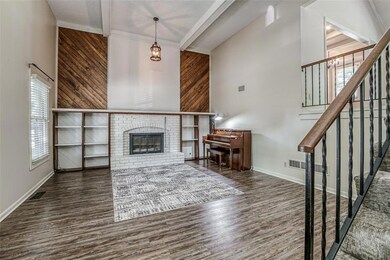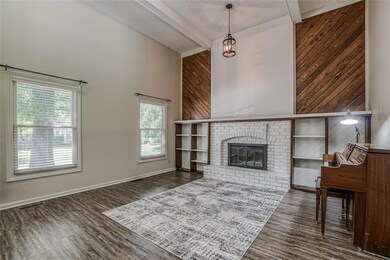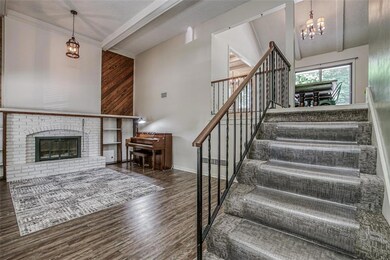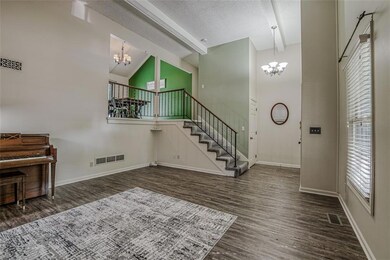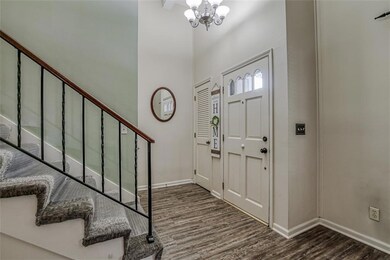
8131 Widmer Rd Lenexa, KS 66215
Highlights
- Contemporary Architecture
- Recreation Room
- No HOA
- Mill Creek Elementary School Rated A
- Vaulted Ceiling
- Formal Dining Room
About This Home
As of July 2023Don't miss out on this lovely Lenexa home in the desirable Lexington neighborhood! You will have plenty of room to spread out in this 3 bedroom, 2 bathroom home with a 2-car garage. Be greeted by lush landscaping, a well-maintained exterior, and a picturesque outdoor seating area. Soaring vaulted ceilings and windows provide ample natural light while new flooring runs throughout the home! The bright, open living room boasts a fireplace, custom built-ins, and wood accents. The kitchen features granite countertops, a new backsplash, a gas range, stainless steel appliances, and ample storage with a pantry. A sizable open dining area next to the kitchen is ideal for family dinners and opens to the lush and tranquil backyard! All three bedrooms are on the same floor, and the three-piece hallway bathroom has a skylight. The master bedroom boasts a large closet and ensuite bathroom with beautiful finishes. Spread out in the finished bonus space in the basement, perfect as an office, media room, playroom, and more! The meticulously maintained fenced-in yard has a patio, garden bed in the corner, and firepit, and perfect for entertaining or solitude with mature trees and privacy as there is no sight of neighbors behind you. UPDATES INCLUDE new flooring on both levels, kitchen backsplash, landscaping, fence painting, fresh indoor and garage paint, new carpet on stairs, and more! The quiet location cannot be beaten as it is conveniently near parks, trails, highways, shopping, and exceptional schools, including an elementary school within walking distance. Hurry and view this incredible home today!
Last Agent to Sell the Property
Keller Williams Platinum Prtnr Brokerage Phone: 816-665-9920 Listed on: 06/16/2023

Co-Listed By
Keller Williams Platinum Prtnr Brokerage Phone: 816-665-9920 License #1923684
Home Details
Home Type
- Single Family
Est. Annual Taxes
- $3,741
Year Built
- Built in 1980
Lot Details
- 9,180 Sq Ft Lot
- Side Green Space
- Wood Fence
- Many Trees
Parking
- 2 Car Attached Garage
- Front Facing Garage
- Garage Door Opener
Home Design
- Contemporary Architecture
- Traditional Architecture
- Split Level Home
- Composition Roof
- Wood Siding
Interior Spaces
- Vaulted Ceiling
- Ceiling Fan
- Gas Fireplace
- Thermal Windows
- Family Room with Fireplace
- Formal Dining Room
- Recreation Room
- Carpet
- Attic Fan
- Finished Basement
Kitchen
- Eat-In Kitchen
- Gas Range
- Recirculated Exhaust Fan
- Dishwasher
- Disposal
Bedrooms and Bathrooms
- 3 Bedrooms
- Walk-In Closet
- 2 Full Bathrooms
Laundry
- Laundry on lower level
- Washer
Home Security
- Storm Doors
- Fire and Smoke Detector
Schools
- Mill Creek Elementary School
- Sm Northwest High School
Additional Features
- City Lot
- Forced Air Heating and Cooling System
Community Details
- No Home Owners Association
- Lexington Subdivision
Listing and Financial Details
- Assessor Parcel Number IP42900007-0014
- $0 special tax assessment
Ownership History
Purchase Details
Purchase Details
Home Financials for this Owner
Home Financials are based on the most recent Mortgage that was taken out on this home.Purchase Details
Home Financials for this Owner
Home Financials are based on the most recent Mortgage that was taken out on this home.Purchase Details
Home Financials for this Owner
Home Financials are based on the most recent Mortgage that was taken out on this home.Purchase Details
Home Financials for this Owner
Home Financials are based on the most recent Mortgage that was taken out on this home.Similar Homes in the area
Home Values in the Area
Average Home Value in this Area
Purchase History
| Date | Type | Sale Price | Title Company |
|---|---|---|---|
| Warranty Deed | -- | None Listed On Document | |
| Warranty Deed | -- | Secured Title Of Kansas City | |
| Warranty Deed | -- | Continental Title | |
| Warranty Deed | -- | Chicago Title | |
| Warranty Deed | -- | Security Land Title Company |
Mortgage History
| Date | Status | Loan Amount | Loan Type |
|---|---|---|---|
| Previous Owner | $250,750 | New Conventional | |
| Previous Owner | $252,200 | New Conventional | |
| Previous Owner | $188,000 | New Conventional | |
| Previous Owner | $179,075 | New Conventional | |
| Previous Owner | $140,000 | Credit Line Revolving | |
| Previous Owner | $122,400 | No Value Available |
Property History
| Date | Event | Price | Change | Sq Ft Price |
|---|---|---|---|---|
| 07/19/2023 07/19/23 | Sold | -- | -- | -- |
| 06/25/2023 06/25/23 | Pending | -- | -- | -- |
| 06/24/2023 06/24/23 | For Sale | $350,000 | +37.3% | $185 / Sq Ft |
| 09/21/2020 09/21/20 | Sold | -- | -- | -- |
| 08/08/2020 08/08/20 | Pending | -- | -- | -- |
| 08/07/2020 08/07/20 | For Sale | $255,000 | +9.9% | $134 / Sq Ft |
| 07/18/2018 07/18/18 | Sold | -- | -- | -- |
| 06/02/2018 06/02/18 | Pending | -- | -- | -- |
| 06/01/2018 06/01/18 | For Sale | $232,000 | +22.4% | $122 / Sq Ft |
| 07/15/2013 07/15/13 | Sold | -- | -- | -- |
| 05/23/2013 05/23/13 | Pending | -- | -- | -- |
| 05/17/2013 05/17/13 | For Sale | $189,500 | -- | $134 / Sq Ft |
Tax History Compared to Growth
Tax History
| Year | Tax Paid | Tax Assessment Tax Assessment Total Assessment is a certain percentage of the fair market value that is determined by local assessors to be the total taxable value of land and additions on the property. | Land | Improvement |
|---|---|---|---|---|
| 2024 | $4,698 | $42,493 | $6,997 | $35,496 |
| 2023 | $4,244 | $37,686 | $6,997 | $30,689 |
| 2022 | $3,741 | $33,178 | $6,084 | $27,094 |
| 2021 | $3,560 | $29,900 | $5,797 | $24,103 |
| 2020 | $3,394 | $28,210 | $5,273 | $22,937 |
| 2019 | $3,176 | $26,359 | $4,589 | $21,770 |
| 2018 | $3,022 | $24,841 | $4,589 | $20,252 |
| 2017 | $2,962 | $23,598 | $4,165 | $19,433 |
| 2016 | $2,937 | $23,115 | $3,789 | $19,326 |
| 2015 | $2,800 | $22,172 | $3,789 | $18,383 |
| 2013 | -- | $19,412 | $3,789 | $15,623 |
Agents Affiliated with this Home
-
Jennifer Smeltzer
J
Seller's Agent in 2023
Jennifer Smeltzer
Keller Williams Platinum Prtnr
(816) 665-9920
3 in this area
400 Total Sales
-
Carol Tran Reynolds

Seller Co-Listing Agent in 2023
Carol Tran Reynolds
Keller Williams Platinum Prtnr
(816) 446-7227
2 in this area
41 Total Sales
-
James Keller

Buyer's Agent in 2023
James Keller
RE/MAX Heritage
(816) 590-2310
3 in this area
77 Total Sales
-
Isabella Wiegers

Seller's Agent in 2020
Isabella Wiegers
Platinum Realty LLC
(913) 406-4296
6 in this area
137 Total Sales
-
Joshua Yeh

Buyer's Agent in 2020
Joshua Yeh
Platinum Realty LLC
(913) 293-2690
6 in this area
129 Total Sales
-
Jennifer Hill

Seller's Agent in 2018
Jennifer Hill
Sold On KC, Inc
(913) 710-4165
9 in this area
144 Total Sales
Map
Source: Heartland MLS
MLS Number: 2440759
APN: IP42900007-0014
- 8027 Mullen Rd
- 8003 Mullen Rd
- 8436 Widmer Rd
- 8120 Acuff Ln
- 13403 W 78th Place
- 7809 Rene St
- 8346 Oakview Cir
- 8206 Parkhill Cir
- 14406 W 84th Terrace
- 14608 W 83rd Terrace
- 7916 Bradshaw St
- 8592 Caenen Lake Ct
- 12913 W 78th St
- 8648 Greenwood Ln
- 7908 Rosehill Rd
- 14922 W 82nd Terrace
- 8404 Rosehill Rd
- 7710 Noland Rd
- 8517 Richards Rd
- 14910 Rhodes Cir
