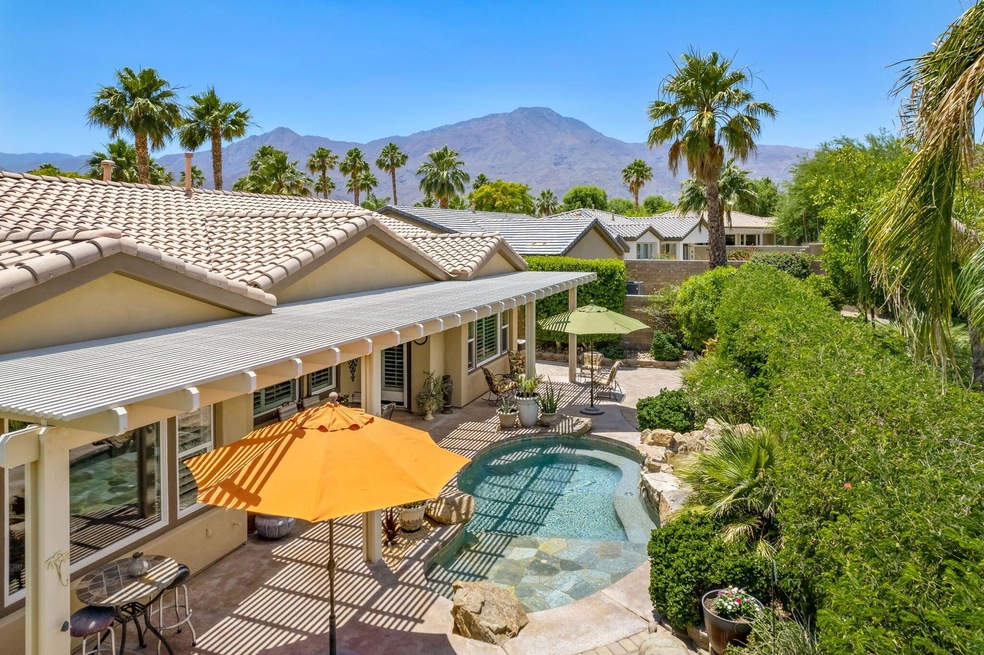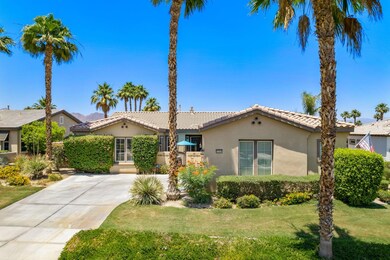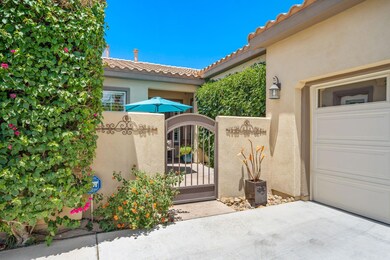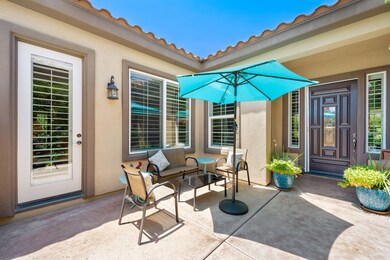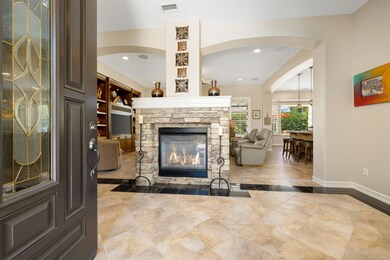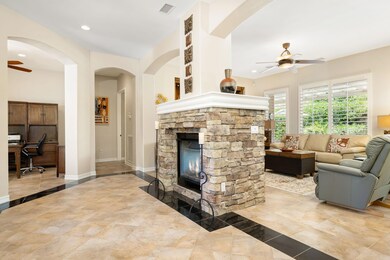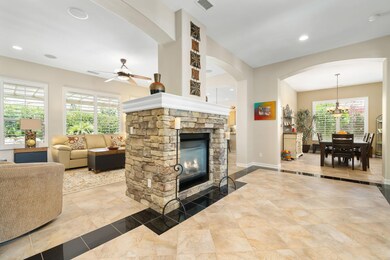
81314 Golden Barrel Way La Quinta, CA 92253
Highlights
- Attached Guest House
- Fitness Center
- Casita
- Golf Course Community
- Heated In Ground Pool
- Senior Community
About This Home
As of December 2023Nestled at the base of the scenic Santa Rosa Mountains in the popular Coral Mountain area of south La Quinta is this immaculate and nicely upgraded pool home. This Oreas single family residence, with attached casita plan, offers 3 bedrooms with 3.5 baths in 2460 sqft. of interior living space with den/office/4th bedroom and formal dining for special Holiday occasions. Also included are 21-inch tile floors, with inlaid border at the entry, and a double-sided stacked-stone fireplace in the Great Room. The gourmet kitchen has been beautifully appointed with stainless steel appliances, sinks & faucet, beverage center at dual islands (one with pendant lighting), double ovens, extended cabinetry, nook area, walk-in pantry, slab granite countertops and backsplash, pull-out shelves and bay window. This home also offers plantation shutters throughout, and surround-sound with ceiling speakers. The Primary retreat features a bay window and en suite bath including slab granite counters, dual vanity, and granite/marble tile in the spacious shower enclosure. The rear yard includes a gorgeous and soothing pool, with flagstaff tanning shelf, BBQ station and paver/concrete decking. The outdoors also features a glamorous rock cascading waterfall, multiple seating/gathering locations and an amazing expansive pergola cover, which is ideal for entertaining friends and family. There's even a front patio with landscaping and lighting to complete this stunning home.
Last Agent to Sell the Property
Bennion Deville Homes License #01371356 Listed on: 06/07/2023
Last Buyer's Agent
Berkshire Hathaway HomeServices California Properties License #02096626

Home Details
Home Type
- Single Family
Est. Annual Taxes
- $9,790
Year Built
- Built in 2004
Lot Details
- 9,148 Sq Ft Lot
- North Facing Home
- Block Wall Fence
- Landscaped
- Private Lot
- Paved or Partially Paved Lot
- Sprinkler System
- Lawn
- Back and Front Yard
HOA Fees
- $498 Monthly HOA Fees
Home Design
- Slab Foundation
- Tile Roof
- Stucco Exterior
Interior Spaces
- 2,460 Sq Ft Home
- 1-Story Property
- Open Floorplan
- Wired For Sound
- Built-In Features
- High Ceiling
- Recessed Lighting
- Double Sided Fireplace
- Fireplace With Glass Doors
- Gas Log Fireplace
- Stone Fireplace
- Double Pane Windows
- Shutters
- French Doors
- Entrance Foyer
- Great Room with Fireplace
- Formal Dining Room
- Den
Kitchen
- Gourmet Kitchen
- Breakfast Area or Nook
- Gas Oven
- Gas Cooktop
- Recirculated Exhaust Fan
- Microwave
- Water Line To Refrigerator
- Dishwasher
- Kitchen Island
- Granite Countertops
- Disposal
Flooring
- Carpet
- Tile
Bedrooms and Bathrooms
- 3 Bedrooms
- Retreat
- Walk-In Closet
- Double Vanity
- Shower Only in Secondary Bathroom
- Granite Shower
Laundry
- Laundry Room
- 220 Volts In Laundry
Parking
- 2 Car Direct Access Garage
- Side by Side Parking
- Garage Door Opener
Pool
- Heated In Ground Pool
- Outdoor Pool
- Waterfall Pool Feature
Outdoor Features
- Covered patio or porch
- Casita
- Built-In Barbecue
Utilities
- Central Heating and Cooling System
- Heating System Uses Natural Gas
- Underground Utilities
- Property is located within a water district
- Gas Water Heater
- Cable TV Available
Additional Features
- Attached Guest House
- Property is near a clubhouse
Listing and Financial Details
- Assessor Parcel Number 764400047
Community Details
Overview
- Senior Community
- Association fees include building & grounds, security, cable TV, concierge, clubhouse
- Built by Shea Homes
- Trilogy Subdivision, Oreas W/Casita Floorplan
- Planned Unit Development
Amenities
- Community Barbecue Grill
- Clubhouse
- Banquet Facilities
- Billiard Room
- Meeting Room
- Card Room
- Elevator
- Community Mailbox
Recreation
- Golf Course Community
- Tennis Courts
- Pickleball Courts
- Sport Court
- Bocce Ball Court
- Fitness Center
Security
- Resident Manager or Management On Site
- 24 Hour Access
- Gated Community
Ownership History
Purchase Details
Home Financials for this Owner
Home Financials are based on the most recent Mortgage that was taken out on this home.Purchase Details
Home Financials for this Owner
Home Financials are based on the most recent Mortgage that was taken out on this home.Purchase Details
Home Financials for this Owner
Home Financials are based on the most recent Mortgage that was taken out on this home.Similar Homes in the area
Home Values in the Area
Average Home Value in this Area
Purchase History
| Date | Type | Sale Price | Title Company |
|---|---|---|---|
| Grant Deed | $715,000 | Equity Title | |
| Grant Deed | $615,000 | First American Title Company | |
| Grant Deed | $614,500 | First American Title Co |
Mortgage History
| Date | Status | Loan Amount | Loan Type |
|---|---|---|---|
| Open | $677,000 | New Conventional | |
| Closed | $679,250 | New Conventional | |
| Previous Owner | $188,450 | New Conventional | |
| Previous Owner | $152,500 | Unknown | |
| Previous Owner | $210,000 | Purchase Money Mortgage | |
| Previous Owner | $490,650 | New Conventional | |
| Closed | $61,300 | No Value Available |
Property History
| Date | Event | Price | Change | Sq Ft Price |
|---|---|---|---|---|
| 07/02/2025 07/02/25 | Pending | -- | -- | -- |
| 07/01/2025 07/01/25 | For Sale | $811,300 | +13.5% | $330 / Sq Ft |
| 12/04/2023 12/04/23 | Sold | $715,000 | -1.4% | $291 / Sq Ft |
| 11/20/2023 11/20/23 | Pending | -- | -- | -- |
| 11/01/2023 11/01/23 | Price Changed | $725,000 | -4.6% | $295 / Sq Ft |
| 06/07/2023 06/07/23 | For Sale | $760,000 | -- | $309 / Sq Ft |
Tax History Compared to Growth
Tax History
| Year | Tax Paid | Tax Assessment Tax Assessment Total Assessment is a certain percentage of the fair market value that is determined by local assessors to be the total taxable value of land and additions on the property. | Land | Improvement |
|---|---|---|---|---|
| 2023 | $9,790 | $776,426 | $209,629 | $566,797 |
| 2022 | $10,378 | $761,203 | $205,519 | $555,684 |
| 2021 | $9,179 | $669,457 | $181,161 | $488,296 |
| 2020 | $8,244 | $597,729 | $161,751 | $435,978 |
| 2019 | $8,029 | $580,320 | $157,040 | $423,280 |
| 2018 | $7,726 | $558,000 | $151,000 | $407,000 |
| 2017 | $7,403 | $521,000 | $141,000 | $380,000 |
| 2016 | $6,809 | $486,000 | $131,000 | $355,000 |
| 2015 | $7,233 | $533,000 | $144,000 | $389,000 |
| 2014 | $7,563 | $551,000 | $149,000 | $402,000 |
Agents Affiliated with this Home
-
Richard De Leonardis
R
Seller Co-Listing Agent in 2025
Richard De Leonardis
Berkshire Hathaway HomeServices California Properties
3 Total Sales
-
John Miller

Seller's Agent in 2023
John Miller
Bennion Deville Homes
(760) 285-3642
369 Total Sales
-
Robyn De Leonardis
R
Buyer's Agent in 2023
Robyn De Leonardis
Berkshire Hathaway HomeServices California Properties
5 Total Sales
Map
Source: California Desert Association of REALTORS®
MLS Number: 219095988
APN: 764-400-047
- 60297 Angora Ct
- 60310 Desert Rose Dr
- 60254 Honeysuckle St
- 60505 Staghorn Dr
- 81206 Barrel Cactus Rd
- 81220 Victoria Ln
- 81158 Barrel Cactus Rd
- 81196 Victoria Ln
- 60380 Living Stone Dr
- 81172 Victoria Ln
- 81328 Victoria Ln
- 60375 Living Stone Dr
- 61021 Desert Rose Dr
- 60553 Juniper Ln
- 81638 Prism Dr
- 81139 Laguna Ct
- 81634 Desert Willow Dr
- 60285 Sweetshade Ln
- 60790 Fire Barrel Dr
- 81804 Prism Dr
