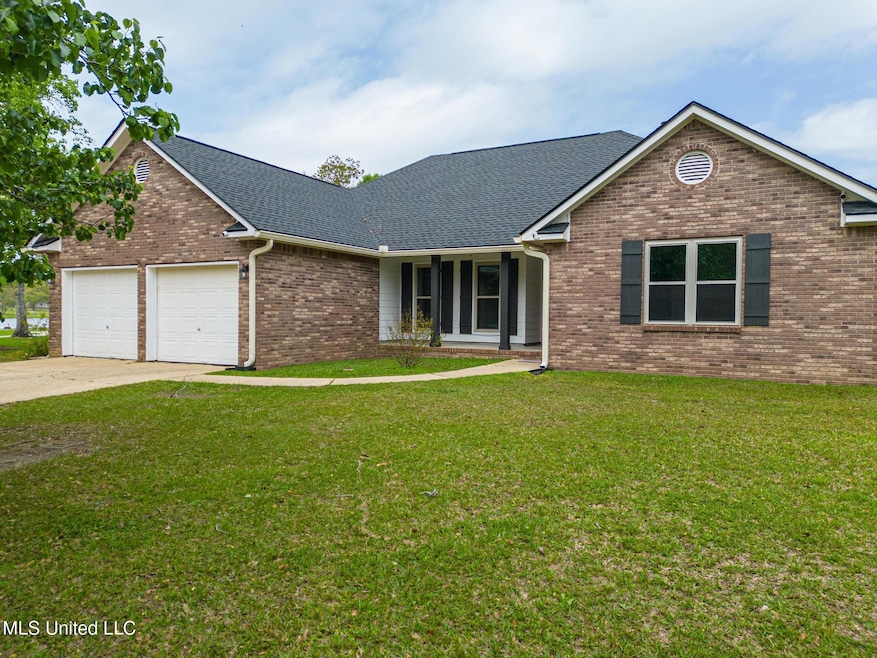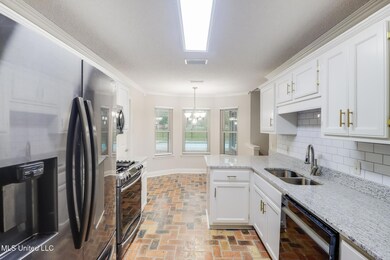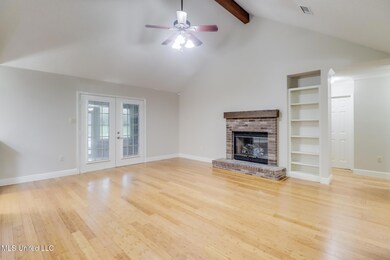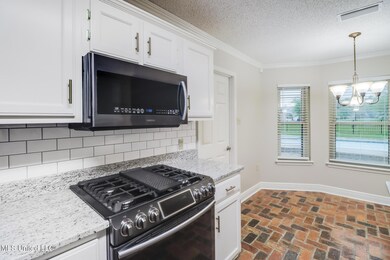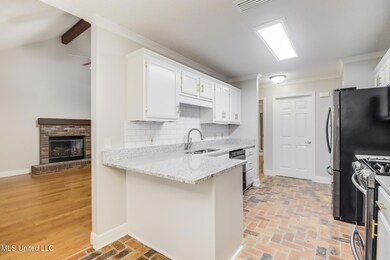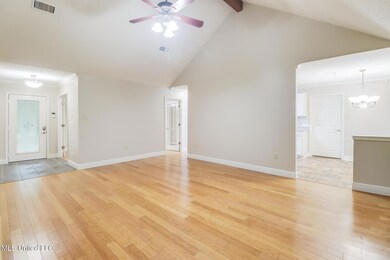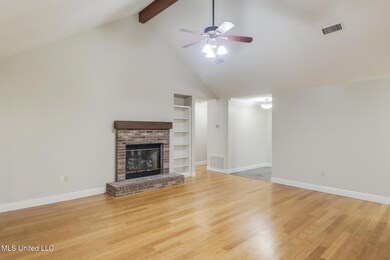
8132 Curry Rd Biloxi, MS 39532
Highlights
- In Ground Pool
- Bamboo Flooring
- No HOA
- North Woolmarket Elementary/Middle School Rated A
- Granite Countertops
- Front Porch
About This Home
As of May 2025Here is a RARE opportunity in the desired community of Woolmarket..... This home sits on almost 1.2 acres which is cleared and in a wonderful neighborhood. You don't get this opportunity to often, as homes in this condition and area don't come along very often. This home has been updated with new paint through out, new beautiful granite counter tops, new sinks, fixtures, new carpet, newly painted gorgeous cabinets/hardware and more. Updated vinly windows, newer appliances. It even has a new roof. It boast everything you desire from comfortable living, entertainment, close to schools and just minutes from I-10. This home has 4 bedrooms, 2 1/2 baths plus a formal dining room or study/office. Enjoy your morning coffee or come home to relax sitting in the sunroom overlooking the beautiful saltwater pool and large backyard. There is also a 12x24 storage shed. Make this one your dream home and call now for your personal showing.
Last Agent to Sell the Property
RE/MAX Results In Real Estate, Inc. License #B15314 Listed on: 04/01/2025
Home Details
Home Type
- Single Family
Est. Annual Taxes
- $2,300
Year Built
- Built in 1993
Lot Details
- 1.28 Acre Lot
- Lot Dimensions are 150 x 308 x 210 x 320.4
- Cleared Lot
Parking
- 2 Car Garage
- Driveway
Home Design
- Brick Exterior Construction
- Slab Foundation
- Architectural Shingle Roof
- Lap Siding
- Masonite
Interior Spaces
- 1,929 Sq Ft Home
- 1-Story Property
- Crown Molding
- Ceiling Fan
- Gas Log Fireplace
- French Doors
- Living Room with Fireplace
Kitchen
- Eat-In Kitchen
- Free-Standing Gas Range
- Dishwasher
- Granite Countertops
- Disposal
Flooring
- Bamboo
- Brick
- Carpet
- Ceramic Tile
Bedrooms and Bathrooms
- 4 Bedrooms
- Double Vanity
- Bathtub Includes Tile Surround
Pool
- In Ground Pool
- Fiberglass Pool
- Saltwater Pool
- Fence Around Pool
Outdoor Features
- Patio
- Shed
- Rain Gutters
- Front Porch
Utilities
- Central Heating and Cooling System
- Heat Pump System
- Septic Tank
- Cable TV Available
Community Details
- No Home Owners Association
- Woolmarket Village Subdivision
Listing and Financial Details
- Assessor Parcel Number 1106i-01-032.008
Ownership History
Purchase Details
Home Financials for this Owner
Home Financials are based on the most recent Mortgage that was taken out on this home.Purchase Details
Home Financials for this Owner
Home Financials are based on the most recent Mortgage that was taken out on this home.Similar Homes in Biloxi, MS
Home Values in the Area
Average Home Value in this Area
Purchase History
| Date | Type | Sale Price | Title Company |
|---|---|---|---|
| Warranty Deed | -- | None Listed On Document | |
| Warranty Deed | -- | None Listed On Document |
Mortgage History
| Date | Status | Loan Amount | Loan Type |
|---|---|---|---|
| Open | $279,920 | New Conventional | |
| Previous Owner | $125,000 | New Conventional |
Property History
| Date | Event | Price | Change | Sq Ft Price |
|---|---|---|---|---|
| 05/27/2025 05/27/25 | Sold | -- | -- | -- |
| 04/25/2025 04/25/25 | Pending | -- | -- | -- |
| 04/18/2025 04/18/25 | Price Changed | $349,900 | -1.4% | $181 / Sq Ft |
| 04/11/2025 04/11/25 | Price Changed | $354,900 | -0.9% | $184 / Sq Ft |
| 04/01/2025 04/01/25 | For Sale | $358,000 | +10.2% | $186 / Sq Ft |
| 02/03/2025 02/03/25 | Sold | -- | -- | -- |
| 01/29/2025 01/29/25 | Pending | -- | -- | -- |
| 01/29/2025 01/29/25 | For Sale | $325,000 | 0.0% | $168 / Sq Ft |
| 01/05/2025 01/05/25 | Pending | -- | -- | -- |
| 01/02/2025 01/02/25 | For Sale | $325,000 | 0.0% | $168 / Sq Ft |
| 10/01/2024 10/01/24 | Pending | -- | -- | -- |
| 09/30/2024 09/30/24 | For Sale | $325,000 | -- | $168 / Sq Ft |
Tax History Compared to Growth
Tax History
| Year | Tax Paid | Tax Assessment Tax Assessment Total Assessment is a certain percentage of the fair market value that is determined by local assessors to be the total taxable value of land and additions on the property. | Land | Improvement |
|---|---|---|---|---|
| 2024 | $1,252 | $16,472 | $0 | $0 |
| 2023 | $1,261 | $16,470 | $0 | $0 |
| 2022 | $1,273 | $16,470 | $0 | $0 |
| 2021 | $1,273 | $16,394 | $0 | $0 |
| 2020 | $1,186 | $14,878 | $0 | $0 |
| 2019 | $1,155 | $14,878 | $0 | $0 |
| 2018 | $1,161 | $14,463 | $0 | $0 |
| 2017 | $1,161 | $14,463 | $0 | $0 |
| 2015 | $1,304 | $15,703 | $0 | $0 |
| 2014 | -- | $13,461 | $0 | $0 |
| 2013 | -- | $15,703 | $2,243 | $13,461 |
Agents Affiliated with this Home
-
Steve Rife

Seller's Agent in 2025
Steve Rife
RE/MAX
(228) 697-0473
111 Total Sales
-
Evelyn Diamond
E
Seller's Agent in 2025
Evelyn Diamond
Moxie Properties
(228) 284-5726
9 Total Sales
-
Shawn Hickam

Buyer's Agent in 2025
Shawn Hickam
Keller Williams
(404) 665-7596
82 Total Sales
Map
Source: MLS United
MLS Number: 4108649
APN: 1106I-01-032.008
- 15205 Cedar Springs Dr
- 15124 Cedar Springs Dr
- 15076 E Shadow Creek Dr
- 15069 Greenwell Cir
- 15003 Greenwell Cir
- 15145 Dixie Oaks Dr
- 0 Carmel Oaks Dr
- 15240 Karen Rd
- 5529 Overland Dr
- 5730 Overland Dr
- 7970 Deerberry Ct
- 15361 Leighwood Ln
- 14142 Lorraine Rd Unit 11
- 14142 Lorraine Rd Unit 2
- 7971 Buttonbush Rd
- 7959 Buttonbush Rd
- 13624 Mayberry Ct
- 13625 Mayberry Ct
- 13623 Mayberry Ct
- 7974 Deerberry Ct
