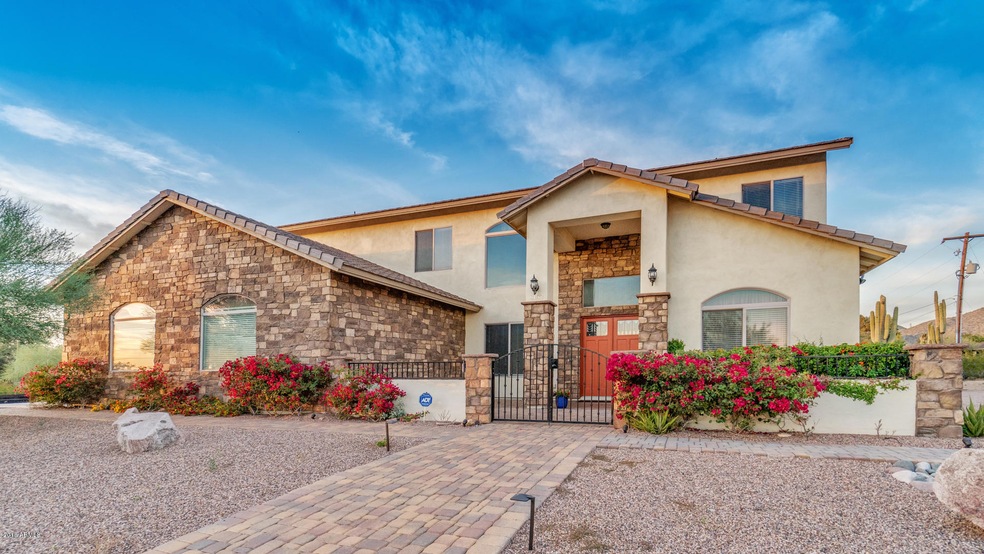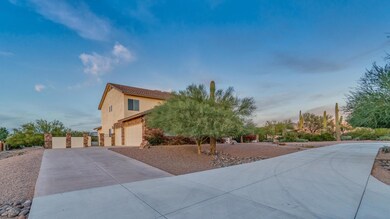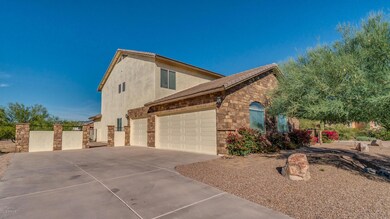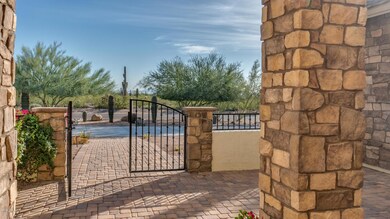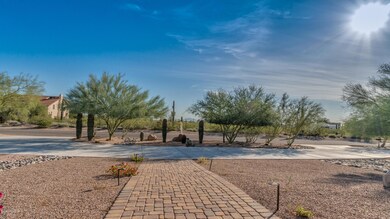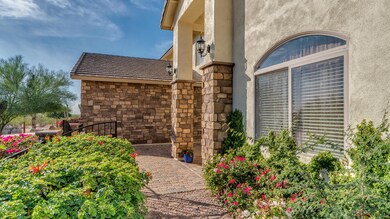
8132 E Culver St Mesa, AZ 85207
Desert Uplands NeighborhoodHighlights
- Horses Allowed On Property
- Private Pool
- 1.13 Acre Lot
- Franklin at Brimhall Elementary School Rated A
- RV Access or Parking
- Mountain View
About This Home
As of December 2018Over an acre in a non HOA neighborhood. BRING the RV & all the toys! Spacious, with a great flow in floor plan. A backyard oasis boasts a private pool with grotto & water slide, turf, travertine decking, a built-in BBQ with an outdoor kitchen AND a tranquil fire place perfect for relaxing & soaking up the views. The basketball/sport court is an ideal setting to gather family & friends for a little fun. Have an RV? No problem. Ample parking available w/ plenty of room to expand on. This home offers a full bedroom w/ suite situation downstairs allowing extended guests enjoyment & privacy. Game room & loft offer versatility, while spacious bedrooms provide custom walk-in closets. Only minutes to Saguaro Lake, Golf, Shopping, Dining & Mesa's A+ schools! Ready to move in & entertain.
Home Details
Home Type
- Single Family
Est. Annual Taxes
- $3,997
Year Built
- Built in 2007
Lot Details
- 1.13 Acre Lot
- Desert faces the front and back of the property
- Wrought Iron Fence
- Block Wall Fence
- Artificial Turf
- Misting System
- Front and Back Yard Sprinklers
- Sprinklers on Timer
- Grass Covered Lot
Parking
- 6 Open Parking Spaces
- 3 Car Garage
- Circular Driveway
- RV Access or Parking
Home Design
- Wood Frame Construction
- Tile Roof
- Stucco
Interior Spaces
- 4,779 Sq Ft Home
- 2-Story Property
- Vaulted Ceiling
- Gas Fireplace
- Double Pane Windows
- Solar Screens
- Family Room with Fireplace
- 2 Fireplaces
- Mountain Views
- Security System Owned
- Washer and Dryer Hookup
Kitchen
- Breakfast Bar
- Electric Cooktop
- <<builtInMicrowave>>
- Kitchen Island
- Granite Countertops
Flooring
- Wood
- Carpet
- Stone
Bedrooms and Bathrooms
- 5 Bedrooms
- Primary Bathroom is a Full Bathroom
- 3 Bathrooms
- Dual Vanity Sinks in Primary Bathroom
- Bathtub With Separate Shower Stall
Outdoor Features
- Private Pool
- Balcony
- Covered patio or porch
- Outdoor Fireplace
- Built-In Barbecue
Schools
- Las Sendas Elementary School
- Fremont Junior High School
- Red Mountain High School
Horse Facilities and Amenities
- Horses Allowed On Property
Utilities
- Central Air
- Heating Available
- Water Softener
Listing and Financial Details
- Legal Lot and Block 6 / 2
- Assessor Parcel Number 219-27-024
Community Details
Overview
- No Home Owners Association
- Association fees include no fees
- Built by Custom
- Valley View 2 Subdivision
Recreation
- Sport Court
Ownership History
Purchase Details
Home Financials for this Owner
Home Financials are based on the most recent Mortgage that was taken out on this home.Purchase Details
Home Financials for this Owner
Home Financials are based on the most recent Mortgage that was taken out on this home.Purchase Details
Home Financials for this Owner
Home Financials are based on the most recent Mortgage that was taken out on this home.Purchase Details
Home Financials for this Owner
Home Financials are based on the most recent Mortgage that was taken out on this home.Purchase Details
Purchase Details
Home Financials for this Owner
Home Financials are based on the most recent Mortgage that was taken out on this home.Similar Homes in Mesa, AZ
Home Values in the Area
Average Home Value in this Area
Purchase History
| Date | Type | Sale Price | Title Company |
|---|---|---|---|
| Warranty Deed | -- | Great American Title Agency | |
| Warranty Deed | $660,000 | Security Title Agency Inc | |
| Interfamily Deed Transfer | -- | Security Title Agency | |
| Warranty Deed | $370,000 | Security Title Agency | |
| Trustee Deed | $455,499 | None Available | |
| Warranty Deed | $325,000 | Transnation Title Ins Co |
Mortgage History
| Date | Status | Loan Amount | Loan Type |
|---|---|---|---|
| Open | $420,000 | New Conventional | |
| Previous Owner | $594,000 | New Conventional | |
| Previous Owner | $417,000 | New Conventional | |
| Previous Owner | $352,309 | FHA | |
| Previous Owner | $352,309 | FHA | |
| Previous Owner | $145,000 | Stand Alone Second | |
| Previous Owner | $840,000 | New Conventional |
Property History
| Date | Event | Price | Change | Sq Ft Price |
|---|---|---|---|---|
| 12/31/2018 12/31/18 | Sold | $660,000 | -2.9% | $138 / Sq Ft |
| 12/29/2018 12/29/18 | Price Changed | $679,900 | 0.0% | $142 / Sq Ft |
| 11/25/2018 11/25/18 | Pending | -- | -- | -- |
| 11/05/2018 11/05/18 | For Sale | $679,900 | +83.8% | $142 / Sq Ft |
| 11/09/2012 11/09/12 | Sold | $370,000 | -2.6% | $86 / Sq Ft |
| 09/26/2012 09/26/12 | Pending | -- | -- | -- |
| 09/18/2012 09/18/12 | Price Changed | $379,900 | -5.0% | $89 / Sq Ft |
| 08/25/2012 08/25/12 | Price Changed | $399,900 | -5.9% | $93 / Sq Ft |
| 07/24/2012 07/24/12 | Price Changed | $424,900 | -10.5% | $99 / Sq Ft |
| 06/21/2012 06/21/12 | For Sale | $474,900 | -- | $111 / Sq Ft |
Tax History Compared to Growth
Tax History
| Year | Tax Paid | Tax Assessment Tax Assessment Total Assessment is a certain percentage of the fair market value that is determined by local assessors to be the total taxable value of land and additions on the property. | Land | Improvement |
|---|---|---|---|---|
| 2025 | $4,720 | $54,202 | -- | -- |
| 2024 | $4,764 | $51,621 | -- | -- |
| 2023 | $4,764 | $70,460 | $14,090 | $56,370 |
| 2022 | $4,653 | $55,210 | $11,040 | $44,170 |
| 2021 | $4,717 | $51,100 | $10,220 | $40,880 |
| 2020 | $4,648 | $48,770 | $9,750 | $39,020 |
| 2019 | $4,303 | $48,350 | $9,670 | $38,680 |
| 2018 | $4,106 | $44,720 | $8,940 | $35,780 |
| 2017 | $3,965 | $42,650 | $8,530 | $34,120 |
| 2016 | $3,881 | $42,330 | $8,460 | $33,870 |
| 2015 | $3,611 | $41,810 | $8,360 | $33,450 |
Agents Affiliated with this Home
-
Michele Keith

Seller's Agent in 2018
Michele Keith
Compass
(480) 242-2896
8 in this area
88 Total Sales
-
Christopher Keith

Seller Co-Listing Agent in 2018
Christopher Keith
Compass
(480) 242-5678
1 in this area
53 Total Sales
-
Barbara Forsyth

Buyer's Agent in 2018
Barbara Forsyth
DeLex Realty
(480) 295-2619
1 in this area
54 Total Sales
-
Carol Comley-Bolek

Seller's Agent in 2012
Carol Comley-Bolek
Century 21 Northwest
(480) 216-6229
40 Total Sales
-
Liza Santy

Buyer's Agent in 2012
Liza Santy
Realty One Group
(602) 339-4002
61 Total Sales
Map
Source: Arizona Regional Multiple Listing Service (ARMLS)
MLS Number: 5843146
APN: 219-27-024
- 7641 E Mcdowell Rd
- 8043 E Laurel St
- 2255 N Hillridge
- 7730 E Culver St
- 85XX E Culver St
- 8116 E Plymouth
- 8433 E Leonora St
- 8525 E Lynwood St
- 8703 E Nora St
- 3200 N 82nd St
- 8544 E Kael St
- 8725 E Menlo Cir
- 2333 N 87th Place
- 8140 E June St
- 7545 E Mallory St
- 0 E Culver St Unit 6890003
- 2758 N Sterling
- 8042 E Palm Ln Unit 2
- 8058 E Palm Ln
- 7524 E Leland Cir
