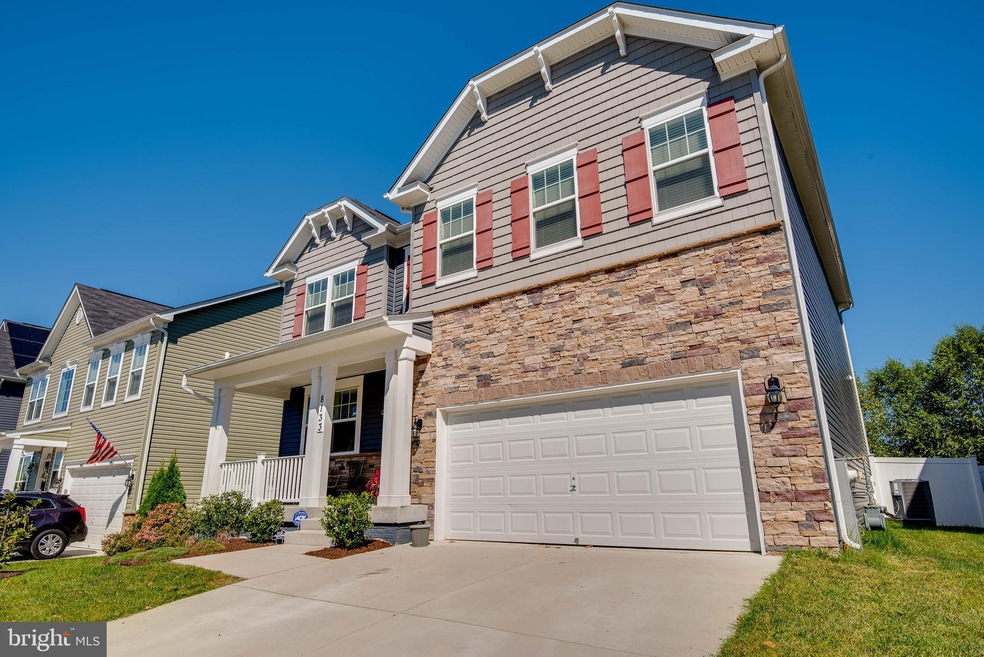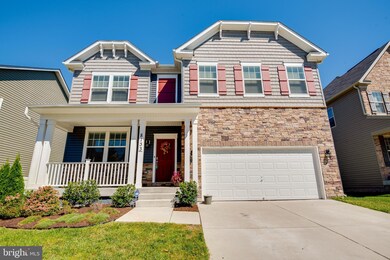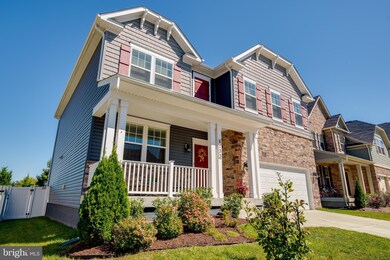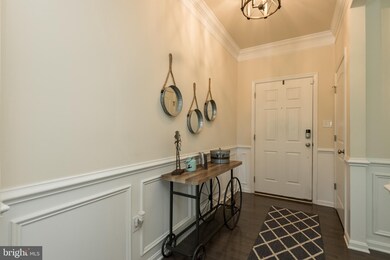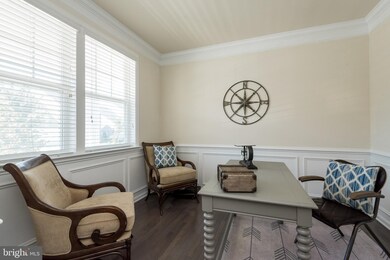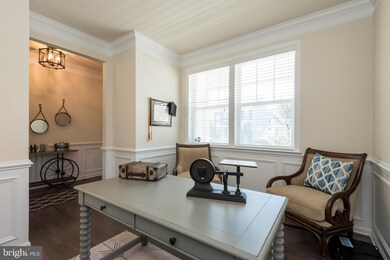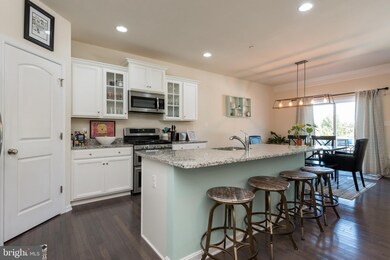
8133 Ridgely Loop Severn, MD 21144
Highlights
- Open Floorplan
- Deck
- Main Floor Bedroom
- Colonial Architecture
- Wood Flooring
- Upgraded Countertops
About This Home
As of November 2020Welcome to 8133 Ridgely Loop! This one is priced to sell!! This one has it all, turn key and move in ready - still practically new! Step up onto the front porch and immediately feel right at home. Once you walk in you will be greeted with hardwood floors and an open floor plan. There are multiple spaces for home offices, perfect for at home learning or teleworking! The kitchen is perfect for any chef - complete with pantry, an island, and gas cooking. On the main floor you will find a large living area with a gas fireplace and a main level bedroom! The kitchen/dining area leads outside to a newer back deck and a large, vinyl fenced in backyard. Up the stairs, you'll find three large bedrooms, a full bathroom and the Owner's suite complete with a spacious walk in closet and soaking tub. Downstairs in the finished basement you will find another large living area and two large areas for storage. All mechanicals of the home have been well maintained and like new. Upton Farm is close to Ft. Meade, Annapolis, and major commuting routes. Call and make your appointment to see this one today!
Home Details
Home Type
- Single Family
Est. Annual Taxes
- $4,837
Year Built
- Built in 2017
Lot Details
- 4,836 Sq Ft Lot
- Property is Fully Fenced
- Landscaped
- Back Yard
- Property is in excellent condition
- Property is zoned R5
HOA Fees
- $50 Monthly HOA Fees
Parking
- 2 Car Direct Access Garage
- 2 Driveway Spaces
- Front Facing Garage
- Garage Door Opener
Home Design
- Colonial Architecture
Interior Spaces
- 2,754 Sq Ft Home
- Property has 3 Levels
- Open Floorplan
- Ceiling height of 9 feet or more
- Ceiling Fan
- Recessed Lighting
- Gas Fireplace
- Family Room Off Kitchen
- Living Room
- Dining Area
- Den
Kitchen
- Gas Oven or Range
- <<builtInMicrowave>>
- Dishwasher
- Stainless Steel Appliances
- Kitchen Island
- Upgraded Countertops
- Disposal
Flooring
- Wood
- Carpet
- Tile or Brick
Bedrooms and Bathrooms
- En-Suite Primary Bedroom
- En-Suite Bathroom
- Walk-In Closet
- Soaking Tub
- <<tubWithShowerToken>>
- Walk-in Shower
Laundry
- Laundry on upper level
- Electric Dryer
- Washer
Finished Basement
- Heated Basement
- Basement Fills Entire Space Under The House
- Walk-Up Access
- Connecting Stairway
- Interior and Exterior Basement Entry
- Sump Pump
- Rough-In Basement Bathroom
- Basement with some natural light
Outdoor Features
- Deck
- Porch
Utilities
- Central Air
- Heat Pump System
- Electric Water Heater
- Municipal Trash
Community Details
- Built by D..R Horton
- Upton Farm Subdivision
Listing and Financial Details
- Tax Lot 20
- Assessor Parcel Number 020488090235822
- $500 Front Foot Fee per year
Ownership History
Purchase Details
Home Financials for this Owner
Home Financials are based on the most recent Mortgage that was taken out on this home.Similar Homes in the area
Home Values in the Area
Average Home Value in this Area
Purchase History
| Date | Type | Sale Price | Title Company |
|---|---|---|---|
| Deed | $554,900 | Brennan Title Company |
Mortgage History
| Date | Status | Loan Amount | Loan Type |
|---|---|---|---|
| Open | $443,920 | New Conventional |
Property History
| Date | Event | Price | Change | Sq Ft Price |
|---|---|---|---|---|
| 11/19/2020 11/19/20 | Sold | $554,900 | 0.0% | $201 / Sq Ft |
| 10/06/2020 10/06/20 | Price Changed | $554,900 | -1.8% | $201 / Sq Ft |
| 10/04/2020 10/04/20 | Price Changed | $564,999 | -0.9% | $205 / Sq Ft |
| 09/23/2020 09/23/20 | For Sale | $569,999 | +15.2% | $207 / Sq Ft |
| 04/25/2017 04/25/17 | Sold | $495,000 | -3.8% | $158 / Sq Ft |
| 03/03/2017 03/03/17 | Price Changed | $514,310 | +2.9% | $164 / Sq Ft |
| 02/17/2017 02/17/17 | Price Changed | $499,990 | -0.5% | $160 / Sq Ft |
| 01/16/2017 01/16/17 | For Sale | $502,460 | -- | $161 / Sq Ft |
Tax History Compared to Growth
Tax History
| Year | Tax Paid | Tax Assessment Tax Assessment Total Assessment is a certain percentage of the fair market value that is determined by local assessors to be the total taxable value of land and additions on the property. | Land | Improvement |
|---|---|---|---|---|
| 2024 | $3,713 | $581,067 | $0 | $0 |
| 2023 | $6,031 | $545,933 | $0 | $0 |
| 2022 | $5,619 | $510,800 | $131,400 | $379,400 |
| 2021 | $10,998 | $485,067 | $0 | $0 |
| 2020 | $5,192 | $459,333 | $0 | $0 |
| 2019 | $9,720 | $433,600 | $111,400 | $322,200 |
| 2018 | $4,393 | $433,200 | $0 | $0 |
| 2017 | $410 | $39,900 | $0 | $0 |
| 2016 | -- | $39,900 | $0 | $0 |
| 2015 | -- | $36,200 | $0 | $0 |
| 2014 | -- | $32,500 | $0 | $0 |
Agents Affiliated with this Home
-
Sarah Garza

Seller's Agent in 2020
Sarah Garza
Compass
(443) 717-3631
246 Total Sales
-
Patrick McCarthy

Buyer's Agent in 2020
Patrick McCarthy
RE/MAX
(301) 502-6190
201 Total Sales
-
Bob Lucido

Seller's Agent in 2017
Bob Lucido
Keller Williams Lucido Agency
(410) 979-6024
3,085 Total Sales
-
N
Buyer's Agent in 2017
Non Member Member
Metropolitan Regional Information Systems
Map
Source: Bright MLS
MLS Number: MDAA447512
APN: 04-880-90235822
- 914 Wagner Farm Ct
- 513 Pasture Brook Rd
- 501 S Farm Crossing Rd
- 503 S Farm Crossing Rd
- 509 S Farm Crossing Rd
- 884 Oakdale Cir
- 615 Fortune Ct
- 931 Oakdale Cir
- 625 Winding Willow Way
- 8275 Longford Rd
- 8254 Longford Rd
- 8279 Longford Rd
- 8246 Longford Rd
- 8269 Longford Rd
- 625 Winding Willow Way
- 625 Winding Willow Way
- 8248 Longford Rd
- 8246 Longford Rd
- 8269 Longford Rd
- 8049 Veterans Hwy Unit TRLR 52
