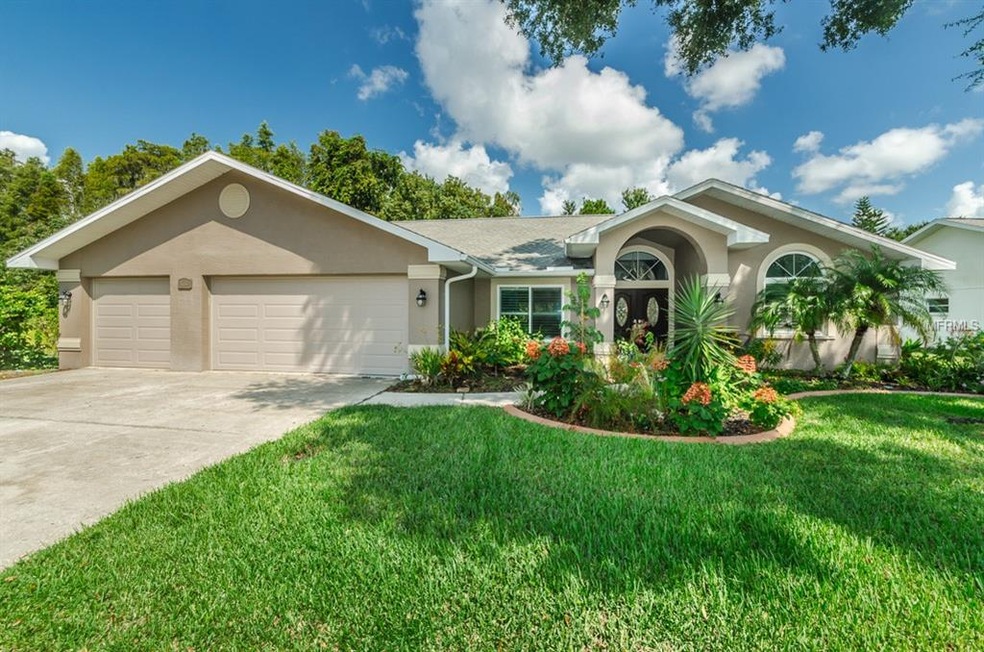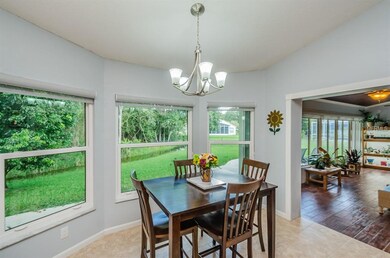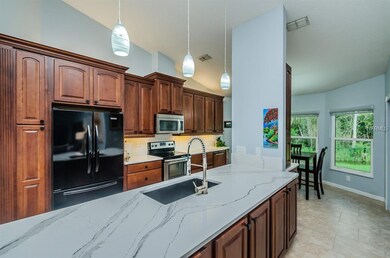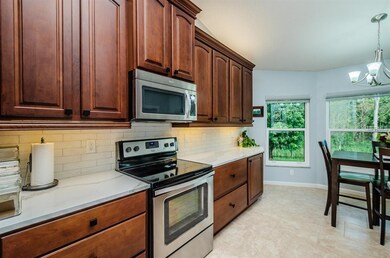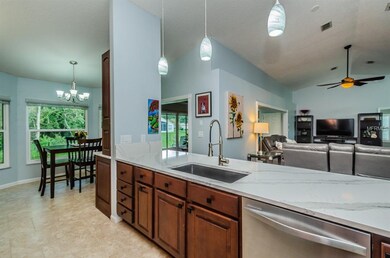
8133 Tantallon Way Trinity, FL 34655
Estimated Value: $507,555 - $581,000
Highlights
- Open Floorplan
- Florida Architecture
- Park or Greenbelt View
- James W. Mitchell High School Rated A
- Main Floor Primary Bedroom
- Bonus Room
About This Home
As of November 2018LOCATION, LOCATION, LOCATION...STUNNING GREAT ROOM TRINITY OAKS FLOOR PLAN SITUATED ON A PRIVATE CONSERVATION LOT! Truly a must see, 3/4 bedroom (4th bedroom could be FORMAL DINING ROOM, DEN OR OFFICE due to it's location), 2 remodeled bathrooms, 3 car over sized garage with 2310 square feet of living space! The lush mature landscaping is highlighted by upgraded curbing, inside the double entry front doors you will be greeted by SOARING CEILINGS in the open airy GREAT ROOM. The great room features high level wood laminate floors and opens up to the gourmet kitchen. The REMODELED KITCHEN features STAINLESS STEEL APPLIANCES, QUARTZ COUNTER TOPS, UNDER THE COUNTER LIGHTING, 42" CUSTOM CABINETS with CUSTOM BUILT INS & SOFT CLOSE FEATURES, TILE BACK SPLASH, RECESSED & PENDANT LIGHTS and a LARGE EAT IN KITCHEN SPACE all over looking the FENCED IN BACK YARD CONSERVATION LOT. The OWNERS SUITE is SPACIOUS and has it's own separate retreat which could be used as a SITTING, OFFICE OR HOBBY ROOM. Additional features include BRAND NEW HURRICANE RATED WINDOWS & DOORS (2018), ROOF (2006), HOT WATER HEATER (2015), PLANTATION SHUTTERS, LARGE BONUS/GAME ROOM, CLOSET BUILT IN'S, CROWN MOLDING, updated ceiling fans & fixtures, inside laundry room, OUTDOOR PAVER PATIO WITH GARDEN & CONSERVATION VIEWS! LOW HOA DUES includes PLAYGROUND in community! NO FLOOD INSURANCE REQUIRED. Close to A rated schools, TRINITY OAKS ELEMENTARY, J W MITCHELL, near restaurants, JP Gills YMCA, shopping, medical facilities & golf courses! MUST SEE!
Home Details
Home Type
- Single Family
Est. Annual Taxes
- $3,639
Year Built
- Built in 1993
Lot Details
- 0.27 Acre Lot
- Near Conservation Area
- South Facing Home
- Fenced
- Mature Landscaping
- Irrigation
- Property is zoned MPUD
HOA Fees
- $22 Monthly HOA Fees
Parking
- 3 Car Attached Garage
- Garage Door Opener
- Driveway
- Open Parking
Home Design
- Florida Architecture
- Slab Foundation
- Shingle Roof
- Block Exterior
Interior Spaces
- 2,310 Sq Ft Home
- Open Floorplan
- Built-In Features
- Crown Molding
- High Ceiling
- Ceiling Fan
- ENERGY STAR Qualified Windows with Low Emissivity
- Insulated Windows
- Blinds
- Great Room
- Breakfast Room
- Bonus Room
- Inside Utility
- Laundry Room
- Park or Greenbelt Views
Kitchen
- Eat-In Kitchen
- Range
- Dishwasher
- Disposal
Flooring
- Carpet
- Laminate
- Ceramic Tile
Bedrooms and Bathrooms
- 4 Bedrooms
- Primary Bedroom on Main
- 2 Full Bathrooms
Home Security
- Home Security System
- Fire and Smoke Detector
Schools
- Trinity Oaks Elementary School
- Seven Springs Middle School
- J.W. Mitchell High School
Utilities
- Central Heating and Cooling System
Listing and Financial Details
- Down Payment Assistance Available
- Homestead Exemption
- Visit Down Payment Resource Website
- Tax Lot 178
- Assessor Parcel Number 35-26-16-0030-00000-1780
Community Details
Overview
- Trinity Oaks Increment X Subdivision
- The community has rules related to deed restrictions, fencing
- Rental Restrictions
Recreation
- Community Playground
Ownership History
Purchase Details
Home Financials for this Owner
Home Financials are based on the most recent Mortgage that was taken out on this home.Purchase Details
Home Financials for this Owner
Home Financials are based on the most recent Mortgage that was taken out on this home.Purchase Details
Home Financials for this Owner
Home Financials are based on the most recent Mortgage that was taken out on this home.Purchase Details
Home Financials for this Owner
Home Financials are based on the most recent Mortgage that was taken out on this home.Similar Homes in the area
Home Values in the Area
Average Home Value in this Area
Purchase History
| Date | Buyer | Sale Price | Title Company |
|---|---|---|---|
| Stephenson Charles R | $315,000 | Champions Title Services Llc | |
| Mcqueen Sandra S | $269,500 | Champions Title Services Llc | |
| Cooley Sean Christopher | $243,000 | Title Clearinghouse Of Clear | |
| Burt Patricia A | $230,000 | None Available |
Mortgage History
| Date | Status | Borrower | Loan Amount |
|---|---|---|---|
| Open | Stephenson Charles R | $252,000 | |
| Previous Owner | Mcqueen Sandra S | $229,075 | |
| Previous Owner | Cooley Sean Christopher | $230,850 | |
| Previous Owner | Burt Patricia A | $101,500 | |
| Previous Owner | Palmer Frederick J | $248,000 | |
| Previous Owner | Palmer Frederick J | $30,000 | |
| Previous Owner | Palmer Frederick J | $164,000 | |
| Previous Owner | Palmer Frederick J | $60,000 |
Property History
| Date | Event | Price | Change | Sq Ft Price |
|---|---|---|---|---|
| 11/19/2018 11/19/18 | Sold | $315,000 | -4.4% | $136 / Sq Ft |
| 10/20/2018 10/20/18 | Pending | -- | -- | -- |
| 10/19/2018 10/19/18 | For Sale | $329,500 | 0.0% | $143 / Sq Ft |
| 10/09/2018 10/09/18 | Pending | -- | -- | -- |
| 10/05/2018 10/05/18 | Price Changed | $329,500 | -1.6% | $143 / Sq Ft |
| 09/27/2018 09/27/18 | For Sale | $334,900 | +37.8% | $145 / Sq Ft |
| 06/16/2014 06/16/14 | Off Market | $243,000 | -- | -- |
| 06/21/2013 06/21/13 | Sold | $243,000 | +1.3% | $120 / Sq Ft |
| 04/24/2013 04/24/13 | Pending | -- | -- | -- |
| 04/20/2013 04/20/13 | For Sale | $240,000 | -- | $119 / Sq Ft |
Tax History Compared to Growth
Tax History
| Year | Tax Paid | Tax Assessment Tax Assessment Total Assessment is a certain percentage of the fair market value that is determined by local assessors to be the total taxable value of land and additions on the property. | Land | Improvement |
|---|---|---|---|---|
| 2024 | $3,197 | $209,130 | -- | -- |
| 2023 | $3,501 | $203,040 | $0 | $0 |
| 2022 | $2,775 | $197,130 | $0 | $0 |
| 2021 | $2,720 | $191,390 | $57,965 | $133,425 |
| 2020 | $2,676 | $188,750 | $51,406 | $137,344 |
| 2019 | $2,629 | $184,514 | $0 | $0 |
| 2018 | $3,654 | $247,427 | $0 | $0 |
| 2017 | $3,639 | $242,338 | $48,406 | $193,932 |
| 2016 | $3,107 | $209,933 | $0 | $0 |
| 2015 | $3,147 | $208,474 | $0 | $0 |
| 2014 | $3,065 | $206,819 | $48,306 | $158,513 |
Agents Affiliated with this Home
-
Christian Bennett

Seller's Agent in 2018
Christian Bennett
RE/MAX
(727) 858-4588
108 in this area
772 Total Sales
-
Sallie Swinford, PA
S
Seller Co-Listing Agent in 2018
Sallie Swinford, PA
RE/MAX
(727) 247-3046
69 in this area
349 Total Sales
-
Sandy Papadakis

Buyer's Agent in 2018
Sandy Papadakis
KELLER WILLIAMS REALTY- PALM H
(727) 463-7653
6 in this area
221 Total Sales
-
Jason Miller

Seller's Agent in 2013
Jason Miller
RE/MAX
(800) 735-4190
183 Total Sales
-
Jason Hayes

Buyer's Agent in 2013
Jason Hayes
KELLER WILLIAMS GULF BEACHES
(727) 565-6787
90 Total Sales
Map
Source: Stellar MLS
MLS Number: W7805171
APN: 35-26-16-0030-00000-1780
- 1528 Jutland Dr
- 8406 Glengarry Place
- 1249 Mazarion Place
- 1604 Boswell Ln
- 8411 Hawbuck St
- 8401 Ashford Place
- 1819 Horsechestnut Ct
- 8710 Torchwood Dr
- 7903 Lake Placid Ln
- 1615 Cortleigh Dr
- 7850 Lake Placid Ln
- 1723 Cortleigh Dr
- 8833 Bel Meadow Way
- 8847 Bel Meadow Way
- 8831 Bel Meadow Way
- 8852 Prairie Creek Dr
- 1100 Trafalgar Dr
- 8926 Garner Ct
- 1530 Davenport Dr
- 9033 Callaway Dr
- 8133 Tantallon Way
- 8145 Tantallon Way
- 8134 Tantallon Way
- 8151 Tantallon Way
- 8142 Tantallon Way
- 8144 Brumby Ct
- 8118 Tantallon Way
- 8138 Brumby Ct
- 8152 Tantallon Way
- 8150 Brumby Ct
- 8110 Tantallon Way
- 8106 Tantallon Way
- 8051 Tantallon Way
- 8139 Brumby Ct
- 1425 Jutland Dr
- 1448 Jutland Dr
- 1436 Jutland Dr
- 8102 Tantallon Way
- 1504 Jutland Dr
- 1355 Wild Pine Ct
