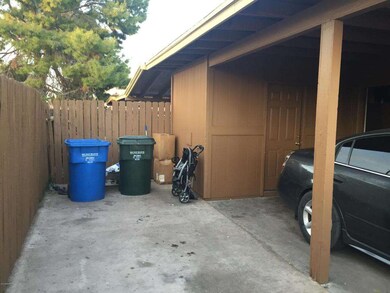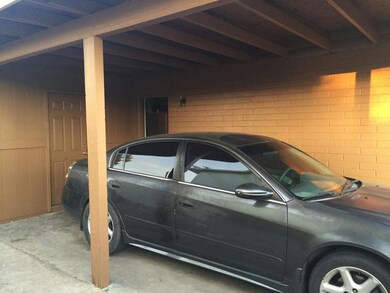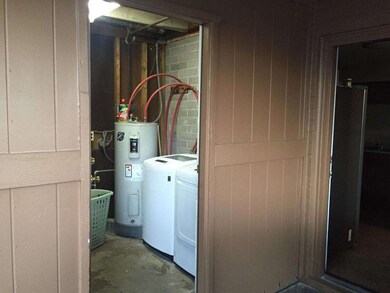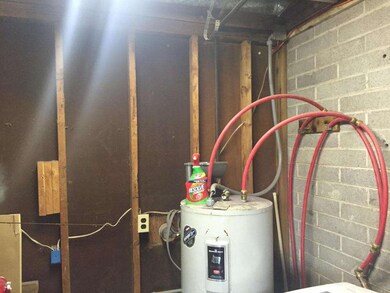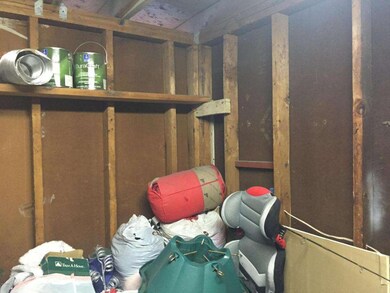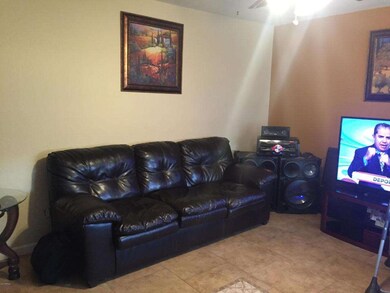
8134 W Osborn Rd Phoenix, AZ 85033
Highlights
- Private Pool
- Contemporary Architecture
- Tile Flooring
- Phoenix Coding Academy Rated A
- No HOA
- Wood Fence
About This Home
As of August 2020THIS IS A MUST SEE!!
Ready to move in this is a beautiful 2 Story home recently remodeled, New floors, new interior and exterior custom paint, Beautiful recently upgraded kitchen, New upgrades throughout the house, large living room and dining room, great family room, Nice pool for family fun plenty of room on back yard, and many other great features, too many to list here.
Last Agent to Sell the Property
Raymundo Navarro
My Home Group Real Estate License #SA660442000 Listed on: 01/26/2016

Last Buyer's Agent
Hugo Hernandez
Westgate Homes Realty License #SA642066000
Home Details
Home Type
- Single Family
Est. Annual Taxes
- $801
Year Built
- Built in 1961
Lot Details
- 6,007 Sq Ft Lot
- Wood Fence
- Grass Covered Lot
Home Design
- Contemporary Architecture
- Composition Roof
- Block Exterior
- Stucco
Interior Spaces
- 1,780 Sq Ft Home
- 2-Story Property
- Washer and Dryer Hookup
Flooring
- Carpet
- Tile
Bedrooms and Bathrooms
- 4 Bedrooms
- Primary Bathroom is a Full Bathroom
- 2 Bathrooms
Parking
- 4 Open Parking Spaces
- 1 Carport Space
Pool
- Private Pool
Schools
- Starlight Park Elementary School
- Estrella Middle School
- Trevor Browne High School
Utilities
- Refrigerated Cooling System
- Heating Available
Community Details
- No Home Owners Association
- Maryvale Terrace 29 Lots 1 211 Subdivision
Listing and Financial Details
- Tax Lot 13
- Assessor Parcel Number 102-68-013
Ownership History
Purchase Details
Home Financials for this Owner
Home Financials are based on the most recent Mortgage that was taken out on this home.Purchase Details
Home Financials for this Owner
Home Financials are based on the most recent Mortgage that was taken out on this home.Purchase Details
Home Financials for this Owner
Home Financials are based on the most recent Mortgage that was taken out on this home.Purchase Details
Purchase Details
Purchase Details
Home Financials for this Owner
Home Financials are based on the most recent Mortgage that was taken out on this home.Similar Homes in Phoenix, AZ
Home Values in the Area
Average Home Value in this Area
Purchase History
| Date | Type | Sale Price | Title Company |
|---|---|---|---|
| Warranty Deed | $230,000 | Jetclosing Inc | |
| Warranty Deed | $143,000 | Great Amer Title Agency Inc | |
| Interfamily Deed Transfer | -- | Empire West Title Agency | |
| Cash Sale Deed | $107,000 | Empire West Title Agency | |
| Cash Sale Deed | $29,500 | Great American Title Agency | |
| Trustee Deed | $50,000 | Great American Title Agency | |
| Joint Tenancy Deed | -- | Fidelity National Title |
Mortgage History
| Date | Status | Loan Amount | Loan Type |
|---|---|---|---|
| Open | $225,834 | FHA | |
| Closed | $6,775 | Second Mortgage Made To Cover Down Payment | |
| Previous Owner | $140,409 | FHA | |
| Previous Owner | $140,409 | FHA | |
| Previous Owner | $144,000 | Fannie Mae Freddie Mac | |
| Previous Owner | $114,300 | Unknown | |
| Previous Owner | $100,000 | Unknown | |
| Previous Owner | $25,000 | Stand Alone Second | |
| Previous Owner | $77,650 | No Value Available |
Property History
| Date | Event | Price | Change | Sq Ft Price |
|---|---|---|---|---|
| 08/12/2020 08/12/20 | Sold | $230,000 | 0.0% | $129 / Sq Ft |
| 07/09/2020 07/09/20 | Pending | -- | -- | -- |
| 06/30/2020 06/30/20 | For Sale | $230,000 | +60.8% | $129 / Sq Ft |
| 04/29/2016 04/29/16 | Sold | $143,000 | -7.7% | $80 / Sq Ft |
| 04/28/2016 04/28/16 | For Sale | $155,000 | 0.0% | $87 / Sq Ft |
| 04/28/2016 04/28/16 | Price Changed | $155,000 | 0.0% | $87 / Sq Ft |
| 03/17/2016 03/17/16 | Pending | -- | -- | -- |
| 01/22/2016 01/22/16 | For Sale | $155,000 | +44.9% | $87 / Sq Ft |
| 07/22/2015 07/22/15 | Sold | $107,000 | -2.6% | $60 / Sq Ft |
| 07/17/2015 07/17/15 | Price Changed | $109,900 | 0.0% | $62 / Sq Ft |
| 06/21/2015 06/21/15 | Pending | -- | -- | -- |
| 10/27/2014 10/27/14 | For Sale | $109,900 | -- | $62 / Sq Ft |
Tax History Compared to Growth
Tax History
| Year | Tax Paid | Tax Assessment Tax Assessment Total Assessment is a certain percentage of the fair market value that is determined by local assessors to be the total taxable value of land and additions on the property. | Land | Improvement |
|---|---|---|---|---|
| 2025 | $919 | $5,926 | -- | -- |
| 2024 | $942 | $5,644 | -- | -- |
| 2023 | $942 | $23,260 | $4,650 | $18,610 |
| 2022 | $885 | $17,900 | $3,580 | $14,320 |
| 2021 | $903 | $16,330 | $3,260 | $13,070 |
| 2020 | $853 | $14,950 | $2,990 | $11,960 |
| 2019 | $814 | $12,600 | $2,520 | $10,080 |
| 2018 | $850 | $11,500 | $2,300 | $9,200 |
| 2017 | $811 | $9,410 | $1,880 | $7,530 |
| 2016 | $774 | $8,250 | $1,650 | $6,600 |
| 2015 | $801 | $6,650 | $1,330 | $5,320 |
Agents Affiliated with this Home
-
I
Seller's Agent in 2020
Ivon Estrada
4 U Realty Plus
(602) 635-9500
138 Total Sales
-
B
Buyer's Agent in 2020
Brian Smith
Exit Realty-Realty Place
(623) 680-0591
33 Total Sales
-
R
Seller's Agent in 2016
Raymundo Navarro
My Home Group Real Estate
-
H
Buyer's Agent in 2016
Hugo Hernandez
Westgate Homes Realty
-
G
Seller's Agent in 2015
George Delgado
Arizona 1st Land & Home RE Co
(602) 920-0399
1 Total Sale
-

Buyer's Agent in 2015
Steven Jones
JR Jones Realty
(480) 717-0248
45 Total Sales
Map
Source: Arizona Regional Multiple Listing Service (ARMLS)
MLS Number: 5388911
APN: 102-68-013
- 8201 W Whitton Ave
- 8214 W Osborn Rd Unit 8
- 8113 W Osborn Rd
- 8151 W Clarendon Ave
- 8147 W Clarendon Ave
- 3317 N 80th Ave
- 7940 W Avalon Dr
- 7931 W Earll Dr
- 3022 N 81st Ave
- 7824 W Mitchell Dr
- 3802 N 79th Ave
- 4031 N 81st Ave
- 3022 N 83rd Ln
- 7746 W Osborn Rd
- 7764 W Whitton Ave
- 7750 W Clarendon Ave
- 3630 N 86th Ave
- 7730 W Mulberry Dr
- 7706 W Mitchell Dr
- 8623 W Indianola Ave

