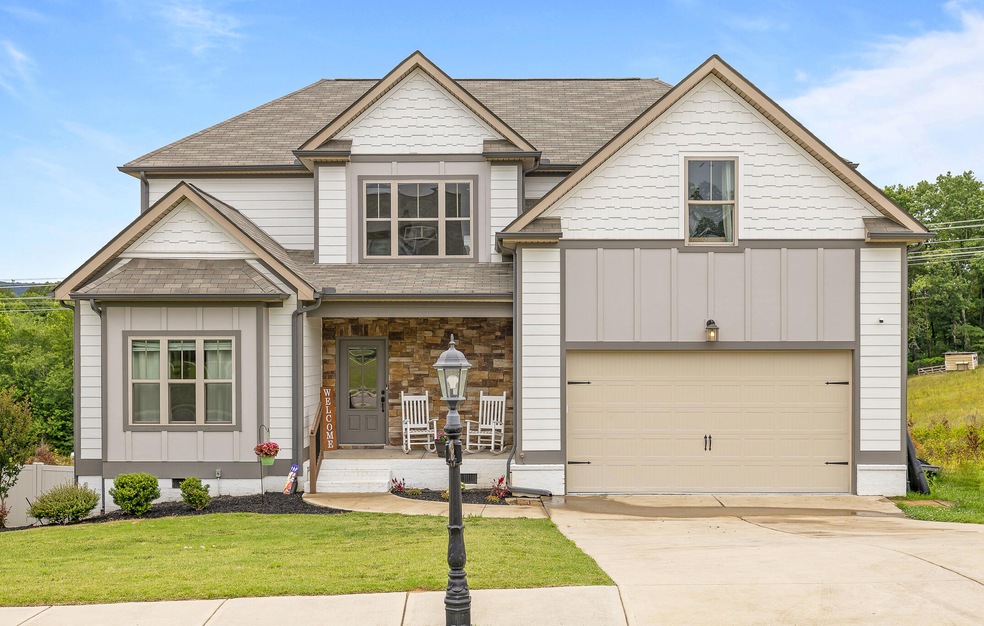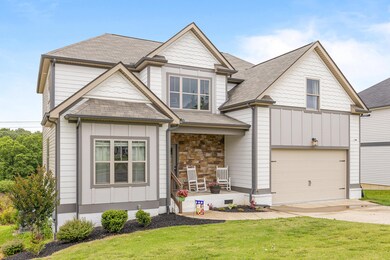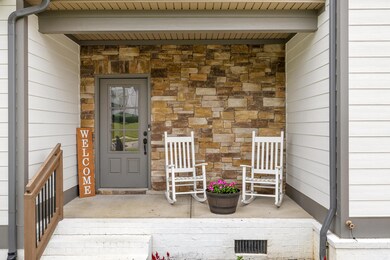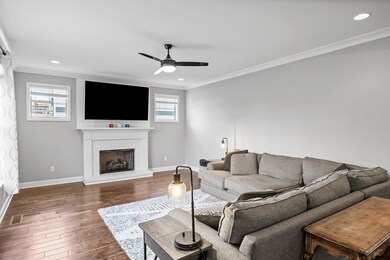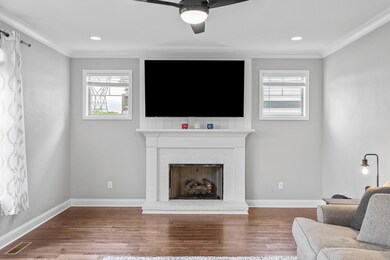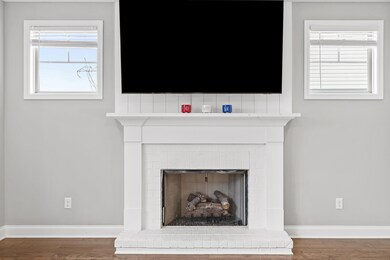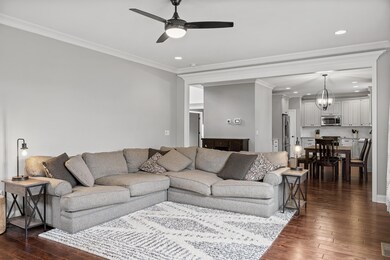Welcome to this charming craftsman-style home located in the highly sought-after Sedman Hills neighborhood in Hixson, TN. Built in 2019, this stunning residence offers a perfect blend of modern convenience and classic design. With 3 bedrooms, 2.5 bathrooms, and a flexible room that can serve as a bedroom, playroom, or office, this home caters to a variety of lifestyles.
As you step inside, you'll immediately notice the attention to detail and the thoughtful layout. All bedrooms and the laundry room are conveniently situated on the second floor, providing privacy and convenience. The expansive primary suite is a true retreat, featuring a large walk-in tile shower and a luxurious soaker tub, offering the perfect space to unwind after a long day.
The main level of the home features 9-foot ceilings, creating an open and airy ambiance. The living area seamlessly flows into the eat-in kitchen, making it ideal for entertaining and everyday living. The well-appointed kitchen is a chef's delight, with modern appliances, ample cabinetry, and a functional layout. Additionally, there is a formal dining area for those special occasions, as well as an office or media room located right off the foyer, offering flexibility and versatility.
One of the highlights of this home is the covered screened porch, providing an inviting space to enjoy the outdoors while being protected from the elements. Whether you want to sip your morning coffee or host a gathering with friends, this outdoor space offers the perfect setting.
For convenience and practicality, this home also includes a two-car garage, providing ample space for parking and storage. The craftsman-style exterior, with its distinctive architectural details and inviting curb appeal, adds to the overall charm and character of the property.
Situated in the desirable Sedman Hills neighborhood, this home offers a peaceful and friendly environment while being just a short distance away from the amenities of Hixson, TN. Enjoy the convenience of nearby shopping centers, restaurants, and recreational activities, making it a truly desirable location.
This beautiful home offers a harmonious blend of timeless design, modern comforts, and a convenient location, making it the perfect place to call home.

