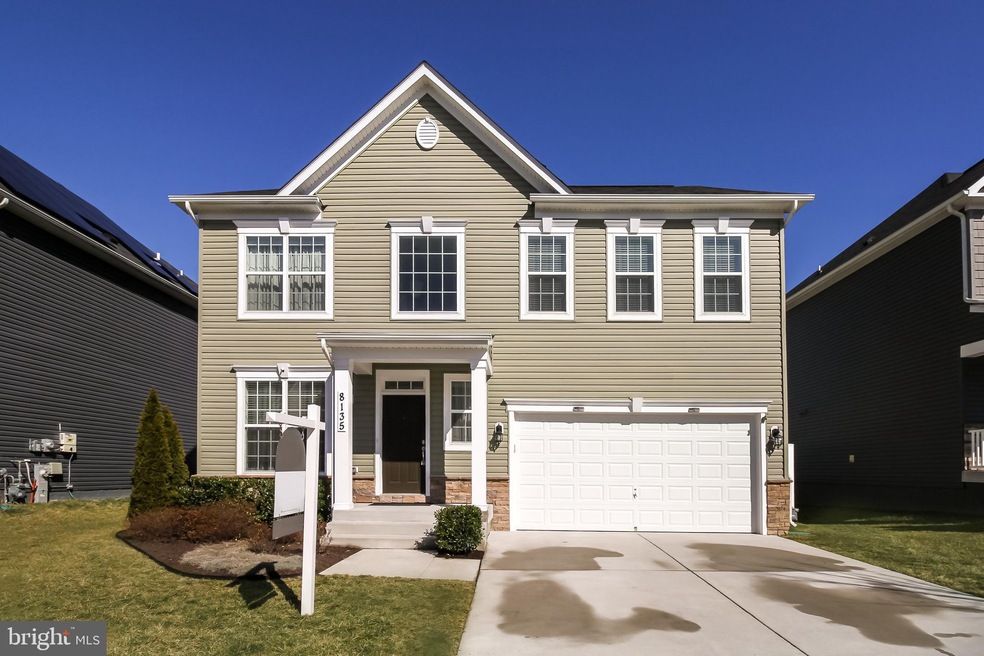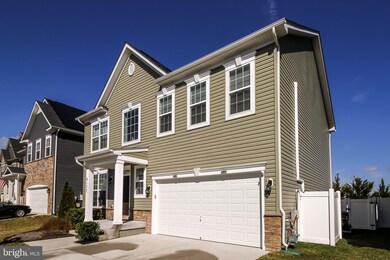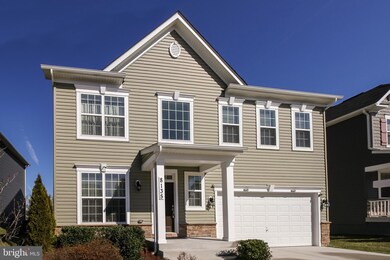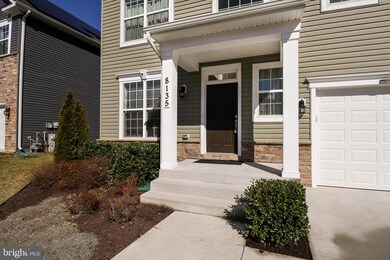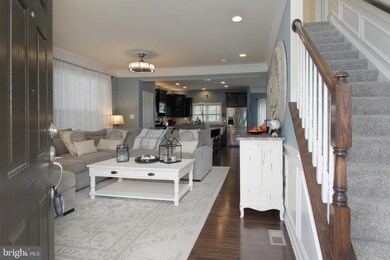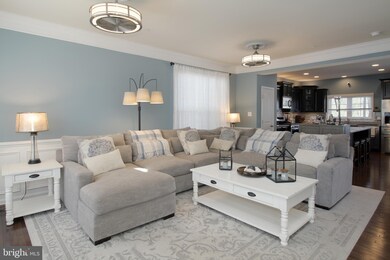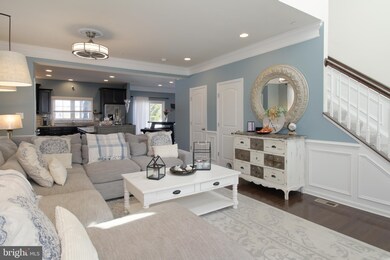
8135 Ridgely Loop Severn, MD 21144
Highlights
- Craftsman Architecture
- Wood Flooring
- Breakfast Room
- Deck
- Upgraded Countertops
- Stainless Steel Appliances
About This Home
As of March 2022Stunning and meticulously maintained 5 bedroom, 3.5 bath home in the Upton Farm community! Step inside the main level featuring hardwood floors, an updated kitchen with tile backsplash, large island, and stainless steel appliances, and two living spaces perfect for hosting events for family and friends. The upper level has 4 bedrooms and two full baths, including the primary bedroom, with tray ceilings and closets with built-in shelving, and a luxurious en suite bath with an oversized stall shower and his-and-her vanities. The original carpeting on the upper level has since been replaced with 3/4" hardwood flooring and all carpet still existing has been replaced since the current owners purchased. The lower level has been completely finished by the owners, equipped with a wet bar and full-sized fridge, the addition of a fifth bedroom and full bath, replaced sump pump with backup pump and battery, and ample room for extra living and entertainment space. The walkup basement provides direct access to the fully fenced backyard, with a designated 'trash palace'. A 14x22 foot deck with a skirt was added, plus a patio for additional dining space or grill area. The current owners took extreme care of the utility systems, including the install of a second ductless heating/cooling unit to climate control the owner's suite, garage, and basement bedroom. The garage has been insulated and equipped with an updated garage door opener and Tesla wall charger. The Upton Farm community is located conveniently off of New Cut Rd for quick access to Route 97, providing an easy route to Baltimore, Annapolis, or D.C. Do not miss out on this opportunity!
Last Agent to Sell the Property
Berkshire Hathaway HomeServices PenFed Realty License #631291 Listed on: 03/01/2022

Home Details
Home Type
- Single Family
Est. Annual Taxes
- $4,748
Year Built
- Built in 2017
Lot Details
- 4,835 Sq Ft Lot
- Back Yard Fenced
- Property is zoned R5
HOA Fees
- $56 Monthly HOA Fees
Parking
- 2 Car Direct Access Garage
- Front Facing Garage
- Garage Door Opener
- Off-Street Parking
Home Design
- Craftsman Architecture
- Permanent Foundation
- Asphalt Roof
Interior Spaces
- Property has 3 Levels
- Wet Bar
- Built-In Features
- Crown Molding
- Tray Ceiling
- Ceiling height of 9 feet or more
- Ceiling Fan
- Recessed Lighting
- Window Treatments
- Window Screens
- Entrance Foyer
- Family Room Off Kitchen
- Combination Kitchen and Dining Room
- Library
Kitchen
- Breakfast Room
- Eat-In Kitchen
- Stove
- Built-In Microwave
- Ice Maker
- Dishwasher
- Stainless Steel Appliances
- Kitchen Island
- Upgraded Countertops
- Disposal
Flooring
- Wood
- Carpet
Bedrooms and Bathrooms
- En-Suite Primary Bedroom
- En-Suite Bathroom
- Walk-in Shower
Laundry
- Laundry Room
- Laundry on upper level
- Dryer
- Washer
Finished Basement
- Walk-Up Access
- Interior and Exterior Basement Entry
- Sump Pump
Outdoor Features
- Deck
- Patio
Utilities
- Forced Air Zoned Heating and Cooling System
- Heat Pump System
- Vented Exhaust Fan
- Electric Water Heater
Community Details
- Association fees include common area maintenance, road maintenance, snow removal
- Built by D.R. HORTON
- Upton Farm Subdivision, Austin Floorplan
Listing and Financial Details
- Tax Lot 19
- Assessor Parcel Number 020488090235821
- $550 Front Foot Fee per year
Ownership History
Purchase Details
Home Financials for this Owner
Home Financials are based on the most recent Mortgage that was taken out on this home.Similar Homes in the area
Home Values in the Area
Average Home Value in this Area
Purchase History
| Date | Type | Sale Price | Title Company |
|---|---|---|---|
| Deed | $700,000 | Brennan Title |
Mortgage History
| Date | Status | Loan Amount | Loan Type |
|---|---|---|---|
| Open | $512,000 | New Conventional | |
| Previous Owner | $379,712 | VA |
Property History
| Date | Event | Price | Change | Sq Ft Price |
|---|---|---|---|---|
| 03/31/2022 03/31/22 | Sold | $700,000 | 0.0% | $207 / Sq Ft |
| 03/04/2022 03/04/22 | Pending | -- | -- | -- |
| 03/03/2022 03/03/22 | Off Market | $700,000 | -- | -- |
| 03/01/2022 03/01/22 | For Sale | $625,000 | +34.7% | $185 / Sq Ft |
| 06/01/2017 06/01/17 | Sold | $463,990 | 0.0% | $204 / Sq Ft |
| 05/04/2017 05/04/17 | Pending | -- | -- | -- |
| 04/17/2017 04/17/17 | Price Changed | $463,990 | -1.3% | $204 / Sq Ft |
| 04/03/2017 04/03/17 | Price Changed | $469,990 | -1.1% | $206 / Sq Ft |
| 03/20/2017 03/20/17 | Price Changed | $474,990 | -2.2% | $208 / Sq Ft |
| 03/03/2017 03/03/17 | Price Changed | $485,745 | +1.2% | $213 / Sq Ft |
| 02/17/2017 02/17/17 | Price Changed | $479,990 | -1.2% | $211 / Sq Ft |
| 01/13/2017 01/13/17 | For Sale | $485,915 | -- | $213 / Sq Ft |
Tax History Compared to Growth
Tax History
| Year | Tax Paid | Tax Assessment Tax Assessment Total Assessment is a certain percentage of the fair market value that is determined by local assessors to be the total taxable value of land and additions on the property. | Land | Improvement |
|---|---|---|---|---|
| 2024 | $5,387 | $516,567 | $0 | $0 |
| 2023 | $5,209 | $469,133 | $0 | $0 |
| 2022 | $4,837 | $421,700 | $131,400 | $290,300 |
| 2021 | $9,674 | $421,700 | $131,400 | $290,300 |
| 2020 | $4,798 | $421,700 | $131,400 | $290,300 |
| 2019 | $9,520 | $423,700 | $111,400 | $312,300 |
| 2018 | $4,296 | $423,700 | $111,400 | $312,300 |
| 2017 | $410 | $39,900 | $0 | $0 |
| 2016 | -- | $39,900 | $0 | $0 |
| 2015 | -- | $36,200 | $0 | $0 |
| 2014 | -- | $32,500 | $0 | $0 |
Agents Affiliated with this Home
-
David Orso

Seller's Agent in 2022
David Orso
BHHS PenFed (actual)
(443) 372-7171
600 Total Sales
-
Bing-Sing Wang
B
Buyer's Agent in 2022
Bing-Sing Wang
Samson Properties
(301) 379-8018
25 Total Sales
-
Bob Lucido

Seller's Agent in 2017
Bob Lucido
Keller Williams Lucido Agency
(410) 979-6024
3,064 Total Sales
-
Pamela Ballo

Buyer's Agent in 2017
Pamela Ballo
Long & Foster
(410) 340-8085
22 Total Sales
Map
Source: Bright MLS
MLS Number: MDAA2024680
APN: 04-880-90235821
- 914 Wagner Farm Ct
- 501 S Farm Crossing Rd
- 503 S Farm Crossing Rd
- 509 S Farm Crossing Rd
- 622 Leprechaun Ln
- 612 Sprite Way
- 884 Oakdale Cir
- 615 Fortune Ct
- 931 Oakdale Cir
- 625 Winding Willow Way
- 8275 Longford Rd
- 8254 Longford Rd
- 8279 Longford Rd
- 8246 Longford Rd
- 8269 Longford Rd
- 625 Winding Willow Way
- 625 Winding Willow Way
- 8248 Longford Rd
- 8246 Longford Rd
- 8269 Longford Rd
