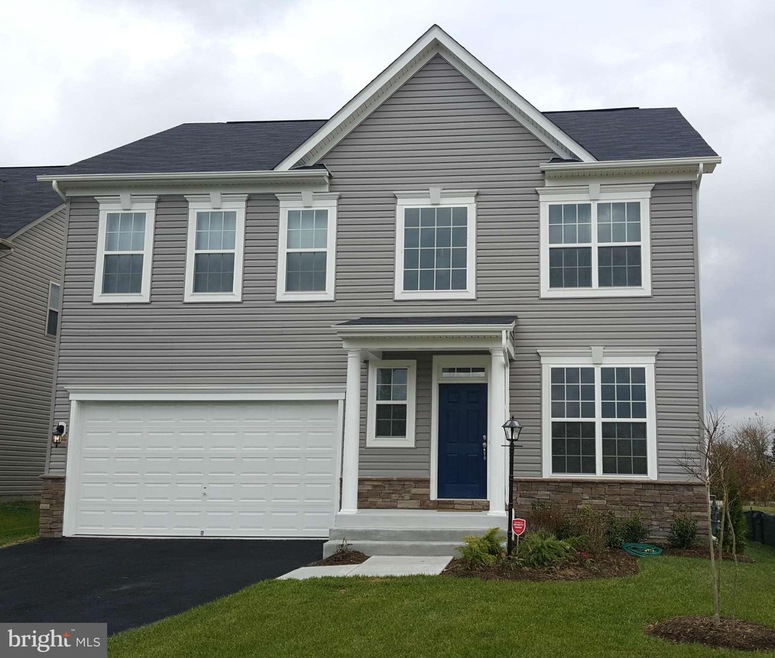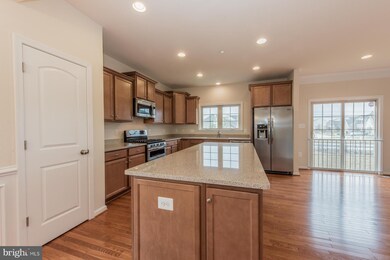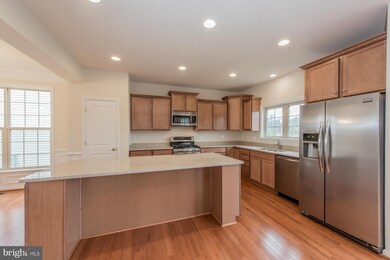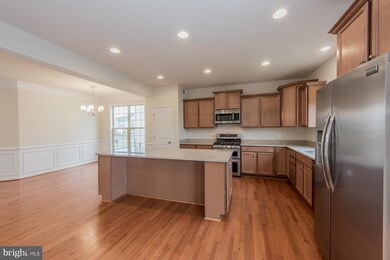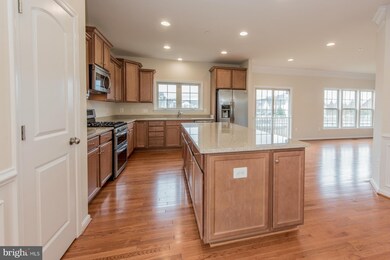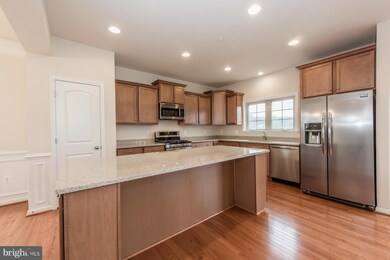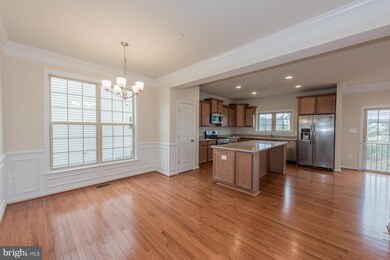
8135 Ridgely Loop Severn, MD 21144
Highlights
- Newly Remodeled
- Craftsman Architecture
- Space For Rooms
- Open Floorplan
- Wood Flooring
- Upgraded Countertops
About This Home
As of March 2022Stop in and check out our Quick Move In homes, Sales Center: Mon.-Thur.10a-5p, Fri.1p-5, Sat. 10a-5p, Sun 12-5 SPECIAL NATIONAL RED TAG SALE
Last Agent to Sell the Property
Keller Williams Lucido Agency License #4037 Listed on: 01/13/2017

Home Details
Home Type
- Single Family
Est. Annual Taxes
- $5,387
Year Built
- Built in 2016 | Newly Remodeled
Lot Details
- 4,835 Sq Ft Lot
- Property is in very good condition
- Property is zoned R5
HOA Fees
- $45 Monthly HOA Fees
Parking
- 2 Car Attached Garage
- Front Facing Garage
- Off-Street Parking
Home Design
- Craftsman Architecture
- Brick Exterior Construction
- Asphalt Roof
Interior Spaces
- 2,280 Sq Ft Home
- Property has 3 Levels
- Open Floorplan
- Ceiling height of 9 feet or more
- Fireplace With Glass Doors
- Gas Fireplace
- Double Pane Windows
- ENERGY STAR Qualified Windows with Low Emissivity
- Vinyl Clad Windows
- Entrance Foyer
- Family Room
- Dining Room
- Library
- Wood Flooring
Kitchen
- Breakfast Room
- Eat-In Kitchen
- Built-In Self-Cleaning Oven
- Gas Oven or Range
- <<cooktopDownDraftToken>>
- <<microwave>>
- Ice Maker
- Dishwasher
- Kitchen Island
- Upgraded Countertops
- Disposal
Bedrooms and Bathrooms
- 4 Bedrooms
- En-Suite Primary Bedroom
- En-Suite Bathroom
- 2.5 Bathrooms
Laundry
- Laundry Room
- Washer and Dryer Hookup
Partially Finished Basement
- Basement Fills Entire Space Under The House
- Rear Basement Entry
- Sump Pump
- Space For Rooms
- Rough-In Basement Bathroom
- Basement with some natural light
Home Security
- Carbon Monoxide Detectors
- Fire and Smoke Detector
- Fire Sprinkler System
Schools
- Oakwood Elementary School
- Corkran Middle School
- Glen Burnie High School
Utilities
- Forced Air Heating and Cooling System
- Vented Exhaust Fan
- Programmable Thermostat
- Underground Utilities
- Electric Water Heater
Community Details
- Built by D.R. HORTON
- Upton Farm Subdivision, Austin Floorplan
Listing and Financial Details
- Home warranty included in the sale of the property
- Tax Lot 19
- $550 Front Foot Fee per year
Ownership History
Purchase Details
Home Financials for this Owner
Home Financials are based on the most recent Mortgage that was taken out on this home.Similar Homes in the area
Home Values in the Area
Average Home Value in this Area
Purchase History
| Date | Type | Sale Price | Title Company |
|---|---|---|---|
| Deed | $700,000 | Brennan Title |
Mortgage History
| Date | Status | Loan Amount | Loan Type |
|---|---|---|---|
| Open | $512,000 | New Conventional | |
| Previous Owner | $379,712 | VA |
Property History
| Date | Event | Price | Change | Sq Ft Price |
|---|---|---|---|---|
| 03/31/2022 03/31/22 | Sold | $700,000 | 0.0% | $207 / Sq Ft |
| 03/04/2022 03/04/22 | Pending | -- | -- | -- |
| 03/03/2022 03/03/22 | Off Market | $700,000 | -- | -- |
| 03/01/2022 03/01/22 | For Sale | $625,000 | +34.7% | $185 / Sq Ft |
| 06/01/2017 06/01/17 | Sold | $463,990 | 0.0% | $204 / Sq Ft |
| 05/04/2017 05/04/17 | Pending | -- | -- | -- |
| 04/17/2017 04/17/17 | Price Changed | $463,990 | -1.3% | $204 / Sq Ft |
| 04/03/2017 04/03/17 | Price Changed | $469,990 | -1.1% | $206 / Sq Ft |
| 03/20/2017 03/20/17 | Price Changed | $474,990 | -2.2% | $208 / Sq Ft |
| 03/03/2017 03/03/17 | Price Changed | $485,745 | +1.2% | $213 / Sq Ft |
| 02/17/2017 02/17/17 | Price Changed | $479,990 | -1.2% | $211 / Sq Ft |
| 01/13/2017 01/13/17 | For Sale | $485,915 | -- | $213 / Sq Ft |
Tax History Compared to Growth
Tax History
| Year | Tax Paid | Tax Assessment Tax Assessment Total Assessment is a certain percentage of the fair market value that is determined by local assessors to be the total taxable value of land and additions on the property. | Land | Improvement |
|---|---|---|---|---|
| 2024 | $5,387 | $516,567 | $0 | $0 |
| 2023 | $5,209 | $469,133 | $0 | $0 |
| 2022 | $4,837 | $421,700 | $131,400 | $290,300 |
| 2021 | $9,674 | $421,700 | $131,400 | $290,300 |
| 2020 | $4,798 | $421,700 | $131,400 | $290,300 |
| 2019 | $9,520 | $423,700 | $111,400 | $312,300 |
| 2018 | $4,296 | $423,700 | $111,400 | $312,300 |
| 2017 | $410 | $39,900 | $0 | $0 |
| 2016 | -- | $39,900 | $0 | $0 |
| 2015 | -- | $36,200 | $0 | $0 |
| 2014 | -- | $32,500 | $0 | $0 |
Agents Affiliated with this Home
-
David Orso

Seller's Agent in 2022
David Orso
BHHS PenFed (actual)
(443) 372-7171
599 Total Sales
-
Bing-Sing Wang
B
Buyer's Agent in 2022
Bing-Sing Wang
Samson Properties
(301) 379-8018
25 Total Sales
-
Bob Lucido

Seller's Agent in 2017
Bob Lucido
Keller Williams Lucido Agency
(410) 979-6024
3,096 Total Sales
-
Pamela Ballo

Buyer's Agent in 2017
Pamela Ballo
Long & Foster
(410) 340-8085
22 Total Sales
Map
Source: Bright MLS
MLS Number: 1001630983
APN: 04-880-90235821
- 914 Wagner Farm Ct
- 513 Pasture Brook Rd
- 501 S Farm Crossing Rd
- 503 S Farm Crossing Rd
- 509 S Farm Crossing Rd
- 884 Oakdale Cir
- 615 Fortune Ct
- 931 Oakdale Cir
- 625 Winding Willow Way
- 8254 Longford Rd
- 8279 Longford Rd
- 8246 Longford Rd
- 8269 Longford Rd
- 625 Winding Willow Way
- 625 Winding Willow Way
- 8248 Longford Rd
- 8246 Longford Rd
- 8269 Longford Rd
- 8049 Veterans Hwy Unit TRLR 52
- 784 Jennie Dr
