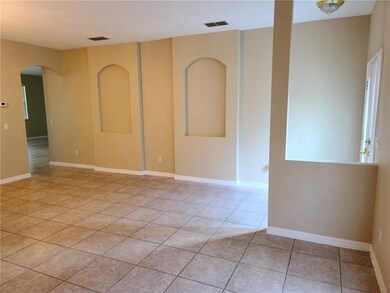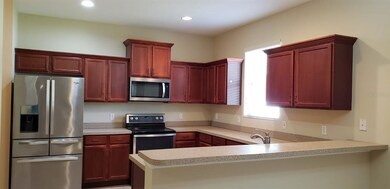
8135 Tumeric Ct Orlando, FL 32817
Highlights
- Oak Trees
- Fishing
- Traditional Architecture
- Winter Park High Rated A+
- Open Floorplan
- Attic
About This Home
As of January 2025*Multiple Offers- Please submit All offers by Monday, April 26 at 6pm.
GREAT LOCATION!! A must see beautiful ready to move in 4 Bed 3.5 bath home, located in the serene community of Enclave at Lake Jean. This is in a Cul-de-sac with water view from cul-de-sac. Features include a family room, living room, open kitchen floor plan with abundant storage space, a breakfast bar, private master suite with his and her walk in closet, a master bath boasting a garden tub and large tile shower with his and her split vanity sinks. A desirable Jack & Jill bathroom between third and fourth bedroom. Magnificent fenced backyard with fruit trees. Interior of the home has new paint. TOP RATED SCHOOLS IN WINTERPARK, Low HOA fees, play area for children and common deck. Easy access to 408, 417, close proximity to major shopping destinations, COSTCO, SAMS CLUB, Best Buy, Restaurants, UCF, Valencia College, Full Sail University, Rollins College, Advent Health Hospital Winter Park, East Orlando an Downtown Orlando. DON'T MISS OUT THIS GREAT HOME IN A GREAT LOCATON!
Last Agent to Sell the Property
WEICHERT REALTORS HALLMARK PROPERTIES License #3467690 Listed on: 04/22/2021

Home Details
Home Type
- Single Family
Est. Annual Taxes
- $3,232
Year Built
- Built in 2008
Lot Details
- 6,431 Sq Ft Lot
- South Facing Home
- Vinyl Fence
- Irrigation
- Oak Trees
- Property is zoned R-L-D
HOA Fees
- $73 Monthly HOA Fees
Parking
- 2 Car Attached Garage
Home Design
- Traditional Architecture
- Slab Foundation
- Shingle Roof
- Block Exterior
- Stucco
Interior Spaces
- 2,820 Sq Ft Home
- 2-Story Property
- Open Floorplan
- Ceiling Fan
- Blinds
- Family Room Off Kitchen
- Formal Dining Room
- Bonus Room
- Fire and Smoke Detector
- Attic
Kitchen
- Range
- Dishwasher
- Disposal
Flooring
- Laminate
- Tile
Bedrooms and Bathrooms
- 4 Bedrooms
- Walk-In Closet
Laundry
- Laundry in unit
- Dryer
- Washer
Outdoor Features
- Rear Porch
Schools
- Aloma Elementary School
- Glenridge Middle School
- Winter Park High School
Utilities
- Central Heating and Cooling System
- Thermostat
- Electric Water Heater
- Cable TV Available
Listing and Financial Details
- Down Payment Assistance Available
- Homestead Exemption
- Visit Down Payment Resource Website
- Tax Lot 99
- Assessor Parcel Number 11-22-30-2478-00-990
Community Details
Overview
- Greystone Management Company Association, Phone Number (407) 645-4945
- Enclave/Lk Jean Subdivision
Recreation
- Community Playground
- Fishing
Ownership History
Purchase Details
Home Financials for this Owner
Home Financials are based on the most recent Mortgage that was taken out on this home.Purchase Details
Home Financials for this Owner
Home Financials are based on the most recent Mortgage that was taken out on this home.Purchase Details
Home Financials for this Owner
Home Financials are based on the most recent Mortgage that was taken out on this home.Purchase Details
Home Financials for this Owner
Home Financials are based on the most recent Mortgage that was taken out on this home.Purchase Details
Home Financials for this Owner
Home Financials are based on the most recent Mortgage that was taken out on this home.Similar Homes in Orlando, FL
Home Values in the Area
Average Home Value in this Area
Purchase History
| Date | Type | Sale Price | Title Company |
|---|---|---|---|
| Warranty Deed | $559,000 | None Listed On Document | |
| Warranty Deed | $416,000 | Public Title Services Llc | |
| Interfamily Deed Transfer | -- | Attorney | |
| Warranty Deed | $200,000 | Aloma Title Oviedo | |
| Special Warranty Deed | $351,300 | Universal Land Title Inc |
Mortgage History
| Date | Status | Loan Amount | Loan Type |
|---|---|---|---|
| Open | $450,000 | VA | |
| Previous Owner | $138,198 | Credit Line Revolving | |
| Previous Owner | $395,200 | New Conventional | |
| Previous Owner | $163,000 | New Conventional | |
| Previous Owner | $160,000 | New Conventional | |
| Previous Owner | $358,842 | VA |
Property History
| Date | Event | Price | Change | Sq Ft Price |
|---|---|---|---|---|
| 01/17/2025 01/17/25 | Sold | $559,000 | 0.0% | $198 / Sq Ft |
| 12/14/2024 12/14/24 | Pending | -- | -- | -- |
| 12/10/2024 12/10/24 | For Sale | $559,000 | 0.0% | $198 / Sq Ft |
| 12/03/2024 12/03/24 | Pending | -- | -- | -- |
| 11/21/2024 11/21/24 | For Sale | $559,000 | +34.4% | $198 / Sq Ft |
| 05/27/2021 05/27/21 | Sold | $416,000 | +1.7% | $148 / Sq Ft |
| 04/26/2021 04/26/21 | Pending | -- | -- | -- |
| 04/22/2021 04/22/21 | For Sale | $409,000 | -- | $145 / Sq Ft |
Tax History Compared to Growth
Tax History
| Year | Tax Paid | Tax Assessment Tax Assessment Total Assessment is a certain percentage of the fair market value that is determined by local assessors to be the total taxable value of land and additions on the property. | Land | Improvement |
|---|---|---|---|---|
| 2025 | $7,012 | $449,449 | -- | -- |
| 2024 | $6,517 | $449,449 | -- | -- |
| 2023 | $6,517 | $424,060 | $0 | $0 |
| 2022 | $6,301 | $411,709 | $70,000 | $341,709 |
| 2021 | $3,407 | $219,750 | $0 | $0 |
| 2020 | $3,232 | $216,716 | $0 | $0 |
| 2019 | $3,331 | $211,844 | $0 | $0 |
| 2018 | $3,313 | $207,894 | $0 | $0 |
| 2017 | $3,266 | $247,191 | $37,500 | $209,691 |
| 2016 | $3,246 | $238,289 | $35,000 | $203,289 |
| 2015 | $3,328 | $220,471 | $30,000 | $190,471 |
| 2014 | $3,398 | $196,472 | $30,000 | $166,472 |
Agents Affiliated with this Home
-
Robert Kurzreiter PA

Seller's Agent in 2025
Robert Kurzreiter PA
KELLER WILLIAMS REALTY AT THE PARKS
(407) 629-4420
3 in this area
222 Total Sales
-
Erica Diaz

Buyer's Agent in 2025
Erica Diaz
HOMEVEST REALTY
(407) 951-9742
4 in this area
863 Total Sales
-
Michelle Gurney
M
Buyer Co-Listing Agent in 2025
Michelle Gurney
HOMEVEST REALTY
(407) 897-5400
1 in this area
72 Total Sales
-
Joji Jacob
J
Seller's Agent in 2021
Joji Jacob
Weichert Corporate
(407) 696-8000
8 in this area
30 Total Sales
-
Jamie Damaso

Buyer's Agent in 2021
Jamie Damaso
KELLER WILLIAMS REALTY AT THE PARKS
(407) 399-1247
1 in this area
50 Total Sales
Map
Source: Stellar MLS
MLS Number: O5938618
APN: 11-2230-2478-00-990
- 8115 Esperanza St
- 8430 Pamlico St
- 8067 Crushed Pepper Ave
- 3128 Patel Dr
- 8119 Pamlico St
- 2859 Tcu Blvd
- 8508 Alveron Ave Unit 1
- 2933 N Chickasaw Trail
- 8606 Port Said St
- 8616 Port Said St
- 8626 Baylor Cir
- 8622 Baylor Cir
- 2803 Tech Dr
- 2831 Smu Blvd
- 3054 Bluebrook Dr
- 8606 Lsu Ln
- 3960 Lake Mira Dr
- 3966 Lake Mira Dr
- 3651 N Goldenrod Rd Unit 210
- 3651 N Goldenrod Rd Unit 107






