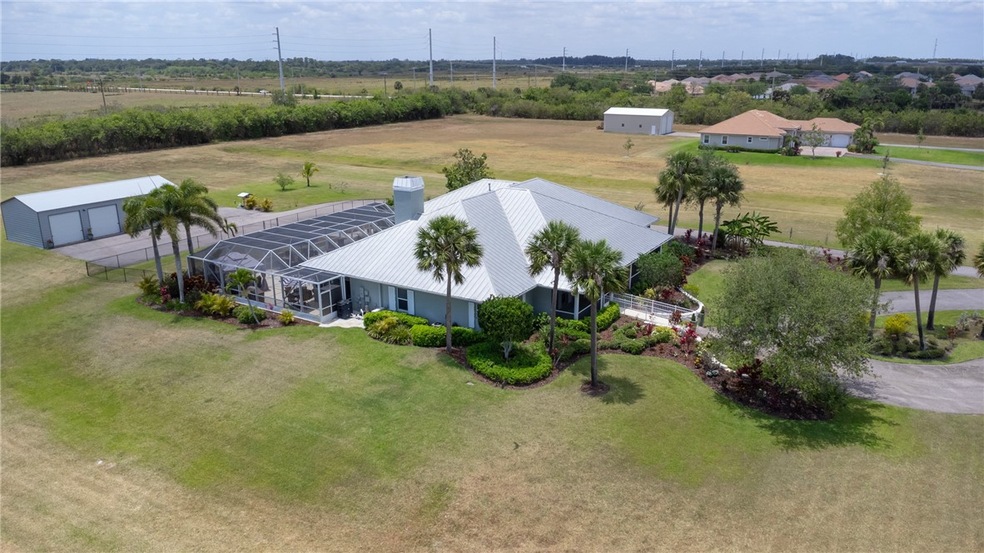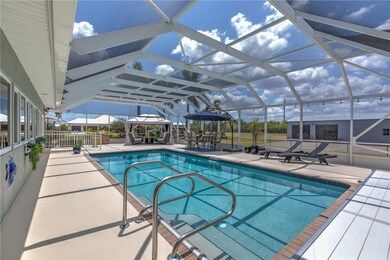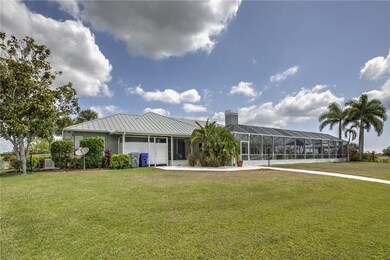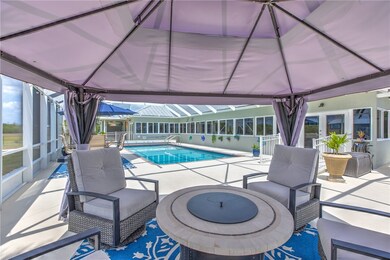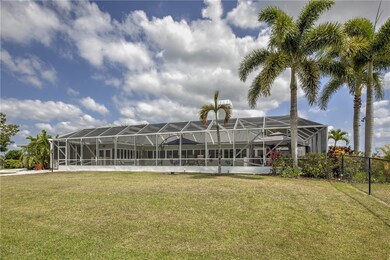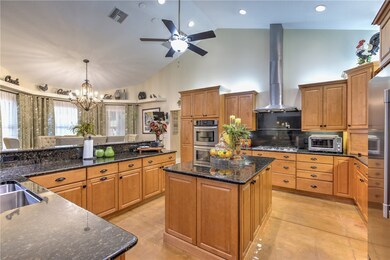
8135 White Fences Ln Vero Beach, FL 32968
Highlights
- Horses Allowed On Property
- Outdoor Pool
- Attic
- Vero Beach High School Rated A-
- Vaulted Ceiling
- 1 Fireplace
About This Home
As of June 2024Amazing, sophistication with a touch of Elegance describes this beautifully well put together custom 6 bedroom, 4.5 bath, 6 car garage pool home nestled in the White Fences Equestrian Gated Community of Vero Beach on almost 5 acres. From top to bottom this home is thoroughly designed with love for a large family to live in comfort and serenity. Some of the features to this uniquely designed home includes a huge gourmet chef kitchen, open concept floor plan with wood burning stone fireplace, formal dining, a fully equipped inviting 2 bedroom in-law suite. A Must See!
Last Agent to Sell the Property
Watson Realty Corp Brokerage Phone: 772-567-5226 License #0699818 Listed on: 05/22/2024

Home Details
Home Type
- Single Family
Est. Annual Taxes
- $6,906
Year Built
- Built in 2007
Lot Details
- North Facing Home
- Fenced
- Sprinkler System
- Zoning described as Agricultural
Parking
- 4 Car Garage
- Garage Door Opener
Home Design
- Metal Roof
- Stucco
Interior Spaces
- 4,796 Sq Ft Home
- 1-Story Property
- Vaulted Ceiling
- Ceiling Fan
- 1 Fireplace
- Tinted Windows
- Window Treatments
- French Doors
- Sliding Doors
- Pull Down Stairs to Attic
- Fire and Smoke Detector
- Property Views
Kitchen
- Built-In Oven
- Down Draft Cooktop
- Microwave
- Dishwasher
- Kitchen Island
Flooring
- Laminate
- Concrete
- Tile
Bedrooms and Bathrooms
- 6 Bedrooms
- Split Bedroom Floorplan
- Closet Cabinetry
- Walk-In Closet
Laundry
- Laundry Room
- Dryer
- Washer
- Laundry Tub
Pool
- Outdoor Pool
- Saltwater Pool
- Outdoor Shower
- Screen Enclosure
Outdoor Features
- Covered patio or porch
- Shed
- Rain Gutters
Horse Facilities and Amenities
- Horses Allowed On Property
Utilities
- Forced Air Zoned Heating and Cooling System
- Gas Water Heater
- Septic Tank
Community Details
- White Fences 605 851 2558 Association
- White Fences Subdivision
Listing and Financial Details
- Tax Lot 000007.0
- Assessor Parcel Number 33381300007000000007.0
Ownership History
Purchase Details
Home Financials for this Owner
Home Financials are based on the most recent Mortgage that was taken out on this home.Purchase Details
Home Financials for this Owner
Home Financials are based on the most recent Mortgage that was taken out on this home.Purchase Details
Purchase Details
Purchase Details
Similar Homes in Vero Beach, FL
Home Values in the Area
Average Home Value in this Area
Purchase History
| Date | Type | Sale Price | Title Company |
|---|---|---|---|
| Warranty Deed | $1,279,400 | Watson Title Services | |
| Deed | $625,000 | Attorney | |
| Interfamily Deed Transfer | -- | Attorney | |
| Warranty Deed | $725,000 | Attorney | |
| Special Warranty Deed | $185,000 | -- |
Mortgage History
| Date | Status | Loan Amount | Loan Type |
|---|---|---|---|
| Open | $700,000 | Credit Line Revolving | |
| Closed | $700,000 | New Conventional | |
| Previous Owner | $80,000 | Credit Line Revolving | |
| Previous Owner | $425,000 | New Conventional |
Property History
| Date | Event | Price | Change | Sq Ft Price |
|---|---|---|---|---|
| 07/10/2025 07/10/25 | For Sale | $1,949,000 | 0.0% | $406 / Sq Ft |
| 04/29/2025 04/29/25 | For Rent | $8,000 | 0.0% | -- |
| 06/27/2024 06/27/24 | Sold | $1,279,360 | -8.0% | $267 / Sq Ft |
| 05/23/2024 05/23/24 | Pending | -- | -- | -- |
| 05/22/2024 05/22/24 | For Sale | $1,390,000 | +122.4% | $290 / Sq Ft |
| 05/14/2021 05/14/21 | Sold | $625,000 | -7.4% | $130 / Sq Ft |
| 04/14/2021 04/14/21 | Pending | -- | -- | -- |
| 01/28/2021 01/28/21 | For Sale | $675,000 | -- | $141 / Sq Ft |
Tax History Compared to Growth
Tax History
| Year | Tax Paid | Tax Assessment Tax Assessment Total Assessment is a certain percentage of the fair market value that is determined by local assessors to be the total taxable value of land and additions on the property. | Land | Improvement |
|---|---|---|---|---|
| 2024 | $6,907 | $1,397,005 | $243,780 | $1,153,225 |
| 2023 | $6,907 | $521,926 | $0 | $0 |
| 2022 | $6,489 | $488,789 | $0 | $0 |
| 2021 | $9,793 | $697,386 | $0 | $0 |
| 2020 | $9,789 | $687,758 | $0 | $0 |
| 2019 | $9,844 | $672,296 | $0 | $0 |
| 2018 | $9,778 | $659,761 | $0 | $0 |
| 2017 | $9,726 | $646,191 | $0 | $0 |
| 2016 | $9,624 | $632,900 | $0 | $0 |
| 2015 | $9,968 | $628,510 | $0 | $0 |
| 2014 | $9,737 | $623,530 | $0 | $0 |
Agents Affiliated with this Home
-
Tareek Beasley
T
Seller's Agent in 2025
Tareek Beasley
Keller Williams Realty of VB
(772) 321-1288
131 Total Sales
-
Paul Hutton

Seller's Agent in 2024
Paul Hutton
Watson Realty Corp
(386) 801-2517
36 Total Sales
-
Peter Robinson

Buyer's Agent in 2024
Peter Robinson
Laurel Agency, Inc.
(772) 713-4972
95 Total Sales
-
Jason Pogany

Seller's Agent in 2021
Jason Pogany
Compass Florida LLC
(772) 618-5496
131 Total Sales
-
Scott Reynolds

Seller Co-Listing Agent in 2021
Scott Reynolds
Compass Florida LLC
(772) 321-2113
717 Total Sales
-
N
Buyer's Agent in 2021
NON-MLS AGENT
NON MLS
Map
Source: REALTORS® Association of Indian River County
MLS Number: 278474
APN: 33-38-13-00007-0000-00007.0
- 8130 White Fences Ln
- 470 Stoney Brook Farm Ct
- 8280 Halbert Ln
- 520 Caroline Dr
- 575 Stoney Brook Farm Ct
- 7715 Polo Square
- 8140 8th St
- 7775 Polo Square
- 7625 Polo Square
- 7595 Polo Square
- 7565 Polo Square
- 455 74th Ave
- 951 W Polo Grounds Dr
- 301 Heritage Blvd
- 303 Heritage Blvd Unit 80
- 1101 82nd Ave Unit 76
- 924 E Polo Grounds Dr
- 21 Village Dr
- 320 Heritage Blvd Unit 390
- 337 Heritage Blvd
