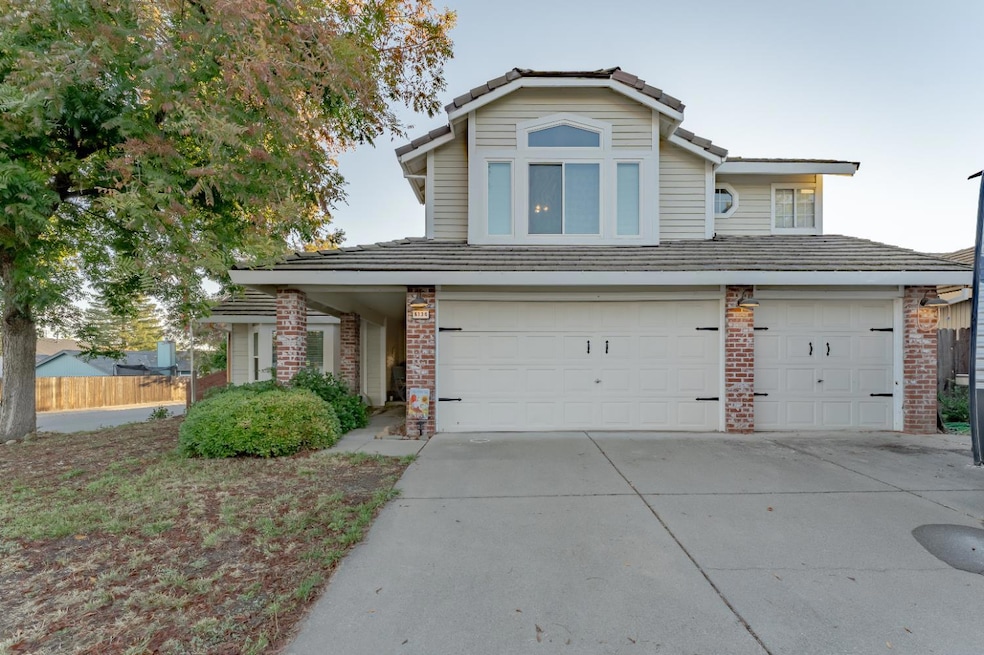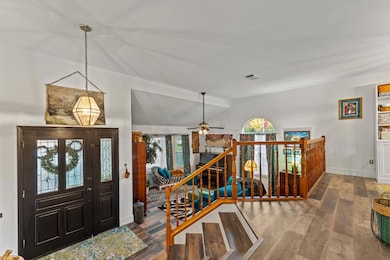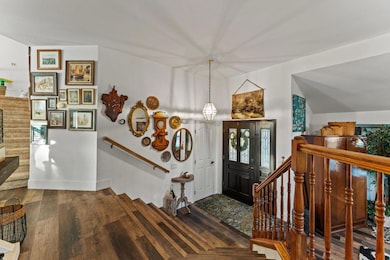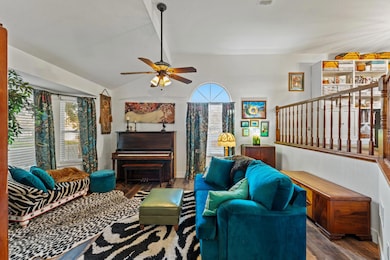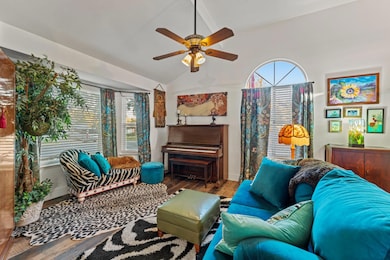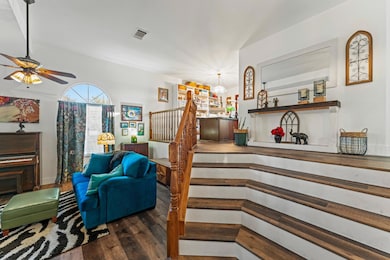8136 Chimango Way Antelope, CA 95843
Estimated payment $3,307/month
Highlights
- In Ground Pool
- RV Access or Parking
- Traditional Architecture
- Antelope Crossing Middle School Rated A-
- Cathedral Ceiling
- Wood Flooring
About This Home
Welcome to your dream home! This spacious 4-bedroom, 3-bath tri-level gem offers 2,287 sq ft of comfortable living, with a bedroom and a full bathroom on the first level. Perfectly designed for entertaining and everyday life. Step inside to discover a bright open floor plan, a formal entry, a generous living room, formal dining room with French doors leading to a raised deck. A welcoming family room with vaulted ceilings and a floor-to-ceiling brick fireplace with abundant natural lighting throughout. Retreat to the oversized primary suite with double doors, walk-in closet, and a spa-like bathroom with a soaking tub. The private backyard oasis is complete with a sparkling pool, a spacious deck ideal for summer gatherings or relaxing under the stars. The downstairs bedroom and full bath offers flexibility for guests or multi-generational living. With a 3-car garage and prime location near top-rated Dry Creek/Roseville schools, parks, shopping, and easy freeway access, this home has it all. Don't miss this rare opportunity!
Listing Agent
eXp Realty of California Inc. License #01449886 Listed on: 10/18/2025

Home Details
Home Type
- Single Family
Year Built
- Built in 1991
Lot Details
- 6,813 Sq Ft Lot
- Cross Fenced
- Wood Fence
- Back Yard Fenced
- Landscaped
- Corner Lot
- Property is zoned RD5
Parking
- 3 Car Attached Garage
- Extra Deep Garage
- Front Facing Garage
- Garage Door Opener
- Driveway
- RV Access or Parking
Home Design
- Traditional Architecture
- Split Level Home
- Raised Foundation
- Slab Foundation
- Frame Construction
- Tile Roof
Interior Spaces
- 2,287 Sq Ft Home
- 2-Story Property
- Cathedral Ceiling
- Ceiling Fan
- Wood Burning Fireplace
- Raised Hearth
- Brick Fireplace
- Family Room with Fireplace
- Living Room
- Formal Dining Room
Kitchen
- Breakfast Area or Nook
- Built-In Gas Range
- Microwave
- Plumbed For Ice Maker
- Dishwasher
- Kitchen Island
- Granite Countertops
- Butcher Block Countertops
- Disposal
Flooring
- Wood
- Carpet
- Linoleum
- Laminate
- Tile
Bedrooms and Bathrooms
- 4 Bedrooms
- Main Floor Bedroom
- Walk-In Closet
- 3 Full Bathrooms
- Tile Bathroom Countertop
- Secondary Bathroom Double Sinks
- Soaking Tub
- Bathtub with Shower
- Separate Shower
- Window or Skylight in Bathroom
Laundry
- Laundry on main level
- Dryer
- Washer
- Laundry Cabinets
- 220 Volts In Laundry
Home Security
- Carbon Monoxide Detectors
- Fire and Smoke Detector
Pool
- In Ground Pool
- Poolside Lot
- Fence Around Pool
Outdoor Features
- Covered Deck
- Patio
Utilities
- Central Heating and Cooling System
- 220 Volts
- 220 Volts in Kitchen
- Natural Gas Connected
- Water Heater
- High Speed Internet
- Cable TV Available
Community Details
- No Home Owners Association
- Falcons View 01 Subdivision
Listing and Financial Details
- Assessor Parcel Number 203-1200-027-0000
Map
Home Values in the Area
Average Home Value in this Area
Tax History
| Year | Tax Paid | Tax Assessment Tax Assessment Total Assessment is a certain percentage of the fair market value that is determined by local assessors to be the total taxable value of land and additions on the property. | Land | Improvement |
|---|---|---|---|---|
| 2025 | $5,192 | $492,504 | $92,006 | $400,498 |
| 2024 | $5,192 | $482,848 | $90,202 | $392,646 |
| 2023 | $5,136 | $473,382 | $88,434 | $384,948 |
| 2022 | $5,144 | $464,100 | $86,700 | $377,400 |
| 2021 | $5,250 | $455,000 | $85,000 | $370,000 |
| 2020 | $2,989 | $253,226 | $84,445 | $168,781 |
| 2019 | $2,948 | $248,262 | $82,790 | $165,472 |
| 2018 | $2,844 | $243,395 | $81,167 | $162,228 |
| 2017 | $2,805 | $238,624 | $79,576 | $159,048 |
| 2016 | $2,734 | $233,946 | $78,016 | $155,930 |
| 2015 | $2,687 | $230,433 | $76,845 | $153,588 |
| 2014 | $2,644 | $225,920 | $75,340 | $150,580 |
Property History
| Date | Event | Price | List to Sale | Price per Sq Ft | Prior Sale |
|---|---|---|---|---|---|
| 12/30/2025 12/30/25 | Pending | -- | -- | -- | |
| 12/26/2025 12/26/25 | For Sale | $550,000 | 0.0% | $240 / Sq Ft | |
| 11/24/2025 11/24/25 | Pending | -- | -- | -- | |
| 11/13/2025 11/13/25 | Price Changed | $550,000 | -8.2% | $240 / Sq Ft | |
| 10/18/2025 10/18/25 | For Sale | $599,000 | +31.6% | $262 / Sq Ft | |
| 11/05/2020 11/05/20 | Sold | $455,000 | 0.0% | $199 / Sq Ft | View Prior Sale |
| 10/06/2020 10/06/20 | Pending | -- | -- | -- | |
| 10/01/2020 10/01/20 | For Sale | $455,000 | +102.3% | $199 / Sq Ft | |
| 07/24/2012 07/24/12 | Sold | $224,900 | -6.3% | $98 / Sq Ft | View Prior Sale |
| 06/01/2012 06/01/12 | Pending | -- | -- | -- | |
| 04/12/2012 04/12/12 | For Sale | $239,900 | -- | $105 / Sq Ft |
Purchase History
| Date | Type | Sale Price | Title Company |
|---|---|---|---|
| Grant Deed | $455,000 | Fidelity Natl Ttl Co Of Ca | |
| Grant Deed | $225,000 | Old Republic Title Company | |
| Trustee Deed | $224,784 | Landsafe Title | |
| Grant Deed | $293,500 | Commerce Title Company |
Mortgage History
| Date | Status | Loan Amount | Loan Type |
|---|---|---|---|
| Open | $446,758 | FHA | |
| Previous Owner | $220,825 | FHA | |
| Previous Owner | $234,800 | No Value Available | |
| Closed | $44,000 | No Value Available |
Source: MetroList
MLS Number: 225134855
APN: 203-1200-027
- 4923 Falconwood Ct
- 5125 Fawn Hollow Way
- 8245 Calleystone Way
- 7929 Titan Dr
- 8304 Oakenshield Cir
- 8657 Meandering Way
- 8936 Palmerson Dr
- 8584 Travary Way
- 8020 Walerga Rd Unit 3
- 8020 Walerga Rd Unit 1093
- 8020 Walerga Rd Unit 1238
- 3540 Arden Villa Ct
- 8296 Ghislaine Way
- 9670 Canopy Tree St
- 7628 Laguna Beach Way
- 8434 Walerga Rd Unit 214
- 8434 Walerga Rd Unit 1011
- 7773 Shattuck Ct
- 8121 Deer Spring Cir
- 200 Doolittle Dr
