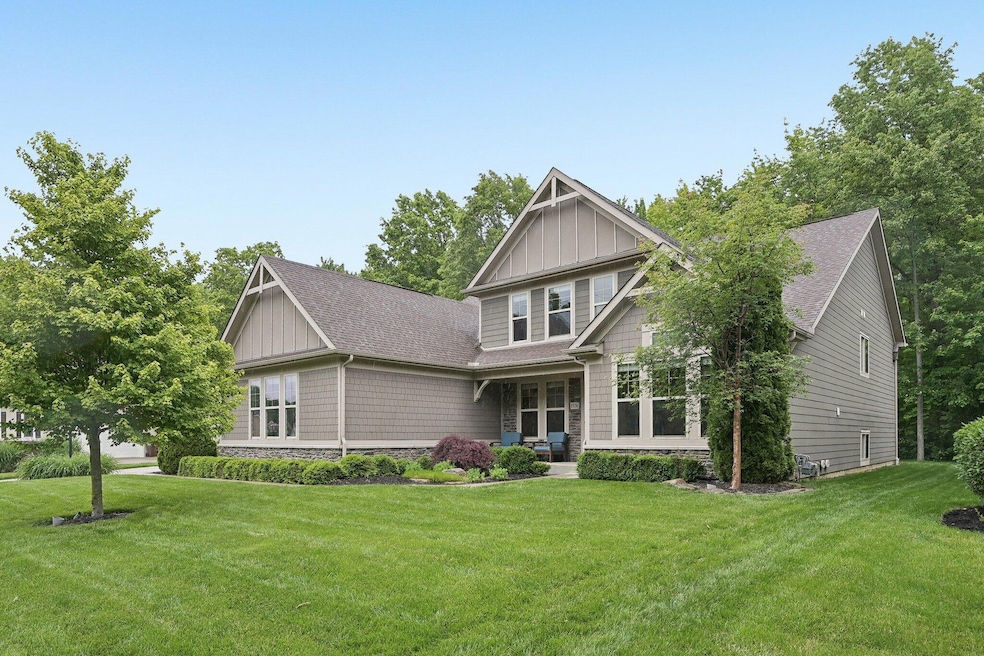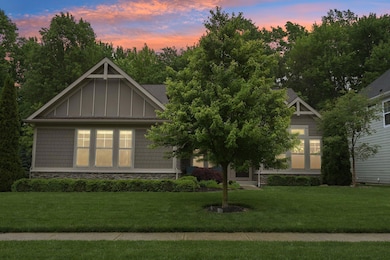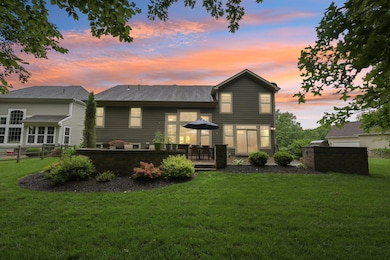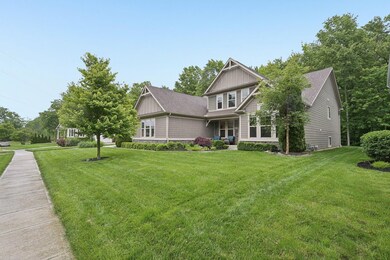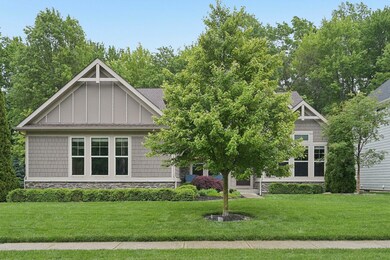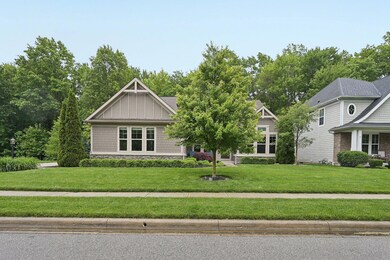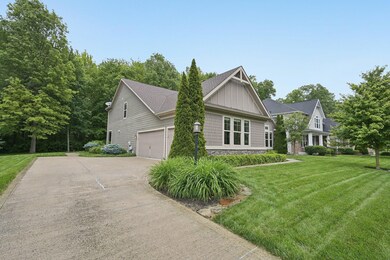
8136 Clark State Ct Blacklick, OH 43004
Estimated payment $4,916/month
Highlights
- Wooded Lot
- Great Room
- Fireplace
- Gahanna East Middle School Rated A-
- Cul-De-Sac
- 3 Car Attached Garage
About This Home
Absolutely stunning custom built home in the Reserve at Clark State. Over 3,400 sq. ft. of living space this 5 level split has it all. Beautiful grand great room equipped w direct vent fireplace and loads of natural light. Kitchen equipped w 42' cabinets, double oven, granite counter tops, and large center island. SS appliance pkg. and spacious pantry. Entry level laundry and mudroom. Primary bedroom w en suite, double vanity, glass shower, soak in tub and walk in closet. Enjoy the lower level equipped w full bar perfect for entertaining or kids rec space! Full basement w plenty of storage space. Fantastic paver patio w solar lights, grill space and built in firepit is perfect for summer BBQ's or just taking advantage of the wooded lot and privacy surrounded by nature. A must see!
Open House Schedule
-
Saturday, May 31, 20251:00 to 3:00 pm5/31/2025 1:00:00 PM +00:005/31/2025 3:00:00 PM +00:00Add to Calendar
Home Details
Home Type
- Single Family
Est. Annual Taxes
- $12,565
Year Built
- Built in 2013
Lot Details
- 0.33 Acre Lot
- Cul-De-Sac
- Wooded Lot
HOA Fees
- $21 Monthly HOA Fees
Parking
- 3 Car Attached Garage
- Side or Rear Entrance to Parking
Home Design
- Split Level Home
- Stone Exterior Construction
Interior Spaces
- 3,472 Sq Ft Home
- 5-Story Property
- Fireplace
- Insulated Windows
- Great Room
- Basement
- Recreation or Family Area in Basement
- Home Security System
- Laundry on main level
Kitchen
- Gas Range
- Microwave
- Dishwasher
Flooring
- Carpet
- Vinyl
Bedrooms and Bathrooms
- 4 Bedrooms
Outdoor Features
- Patio
Utilities
- Forced Air Heating and Cooling System
- Heating System Uses Gas
- Water Filtration System
Community Details
- Association Phone (614) 361-9898
- Rick Shearer HOA
Listing and Financial Details
- Assessor Parcel Number 170-003903
Map
Home Values in the Area
Average Home Value in this Area
Tax History
| Year | Tax Paid | Tax Assessment Tax Assessment Total Assessment is a certain percentage of the fair market value that is determined by local assessors to be the total taxable value of land and additions on the property. | Land | Improvement |
|---|---|---|---|---|
| 2024 | $12,565 | $217,670 | $35,000 | $182,670 |
| 2023 | $12,399 | $217,665 | $35,000 | $182,665 |
| 2022 | $12,329 | $169,510 | $21,000 | $148,510 |
| 2021 | $11,979 | $169,510 | $21,000 | $148,510 |
| 2020 | $11,900 | $169,510 | $21,000 | $148,510 |
| 2019 | $10,884 | $153,720 | $17,500 | $136,220 |
| 2018 | $10,536 | $153,720 | $17,500 | $136,220 |
| 2017 | $10,005 | $153,720 | $17,500 | $136,220 |
| 2016 | $10,065 | $142,940 | $41,020 | $101,920 |
| 2015 | $10,247 | $142,940 | $41,020 | $101,920 |
| 2014 | $9,701 | $142,940 | $41,020 | $101,920 |
| 2013 | $1,053 | $28,630 | $28,630 | $0 |
Property History
| Date | Event | Price | Change | Sq Ft Price |
|---|---|---|---|---|
| 05/30/2025 05/30/25 | For Sale | $725,000 | +42.2% | $209 / Sq Ft |
| 03/31/2025 03/31/25 | Off Market | $510,000 | -- | -- |
| 03/27/2025 03/27/25 | Off Market | $469,900 | -- | -- |
| 04/26/2019 04/26/19 | Sold | $510,000 | -1.0% | $147 / Sq Ft |
| 03/22/2019 03/22/19 | Pending | -- | -- | -- |
| 03/15/2019 03/15/19 | For Sale | $514,900 | +9.6% | $148 / Sq Ft |
| 10/11/2016 10/11/16 | Sold | $469,900 | -2.1% | $135 / Sq Ft |
| 09/11/2016 09/11/16 | Pending | -- | -- | -- |
| 08/24/2016 08/24/16 | For Sale | $479,900 | -- | $138 / Sq Ft |
Purchase History
| Date | Type | Sale Price | Title Company |
|---|---|---|---|
| Warranty Deed | $510,000 | Stewart Title Box | |
| Survivorship Deed | $469,900 | First Ohio Title Ins Box | |
| Warranty Deed | $432,000 | Independent Title Box |
Mortgage History
| Date | Status | Loan Amount | Loan Type |
|---|---|---|---|
| Open | $484,350 | New Conventional | |
| Previous Owner | $375,000 | Adjustable Rate Mortgage/ARM | |
| Previous Owner | $344,875 | New Conventional | |
| Previous Owner | $345,700 | New Conventional |
Similar Homes in the area
Source: Columbus and Central Ohio Regional MLS
MLS Number: 225018692
APN: 170-003903
- 8190 Clark State Ct
- 2668 Skelton Ln
- 2989 Old Path Rd
- 7755 Cogwheel Dr Unit 25
- 7737 Strickland Dr Unit 49
- 7768 Ansante Dr Unit 101
- 4175 N Waggoner Rd
- 3325 Strickland Dr
- 6611 Morse Rd
- 2952 Colts Neck Rd
- 1775 Harrison Pond Dr
- 6577 Wheatly Rd Unit LOT 403
- 6550 Wheatly Rd Unit LOT 704
- 6548 Wheatly Rd Unit LOT 703
- 6553 Wheatly Rd Unit Lot 201
- 6543 Wheatly Rd Unit Lot 204
- 6559 Wheatly Rd Unit Lot 304
- 6582 Wheatly Rd Unit Lot 601
- 6554 Wheatly Rd Unit LOT 705
- 2555 Reynoldsburg - New Albany Rd
