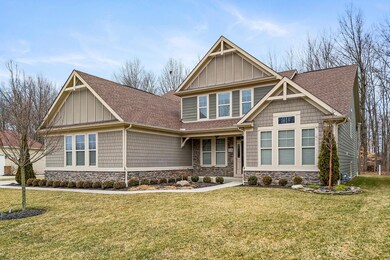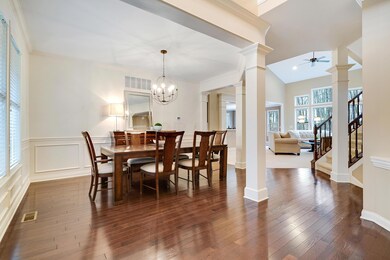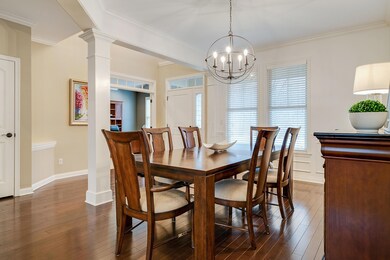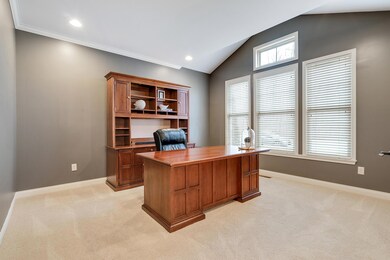
8136 Clark State Ct Blacklick, OH 43004
Highlights
- Wooded Lot
- Great Room
- 3 Car Attached Garage
- Gahanna East Middle School Rated A-
- Cul-De-Sac
- Patio
About This Home
As of April 2019IMMACULATE & LOADED W/AMENITIES nestled on private cul-de-sac wooded lot! Covered full front porch. Form den & living rm flank dramatic 2 story foyer. Open flr plan. Gleaming hrdwd flrs. Spac kitch provides thoughtful aesthetics & functionality: SS appls, double ovens, granite, lg island & Butler's pantry. Capture spectacular view from sun filled fam rm w/soaring ceilings. Enjoy exp paver patio w/firepit & grill-perfect for Summer cookouts! Remarkable owner's ste:dual custom closets. Owners spa:WHP tub, W/I shower & dual sinks. Escape to LL:media area, kitchenette & ½ bath. Spac bdrms! Lots of storage! Spectacular garage w/epoxy flrs! Ext lighting package-Amazing at night! Fresh paint, carpet & new lighting. Hague water system. Mins to:shopping, freeway access, Easton, downtown & airport!
Last Agent to Sell the Property
Sandy Raines
Howard Hanna Real Estate Svcs Listed on: 03/15/2019
Home Details
Home Type
- Single Family
Est. Annual Taxes
- $10,664
Year Built
- Built in 2013
Lot Details
- 0.33 Acre Lot
- Cul-De-Sac
- Irrigation
- Wooded Lot
HOA Fees
- $21 Monthly HOA Fees
Parking
- 3 Car Attached Garage
- Side or Rear Entrance to Parking
Home Design
- Split Level Home
- Block Foundation
- Shingle Siding
- Stone Exterior Construction
Interior Spaces
- 3,472 Sq Ft Home
- 5-Story Property
- Gas Log Fireplace
- Insulated Windows
- Great Room
- Basement
- Recreation or Family Area in Basement
- Home Security System
- Laundry on main level
Kitchen
- Gas Range
- Microwave
- Dishwasher
Flooring
- Carpet
- Ceramic Tile
Bedrooms and Bathrooms
- 4 Bedrooms
- Garden Bath
Outdoor Features
- Patio
Utilities
- Forced Air Heating and Cooling System
- Heating System Uses Gas
Community Details
- Association Phone (614) 361-9898
- Rick Shearer HOA
Listing and Financial Details
- Home warranty included in the sale of the property
- Assessor Parcel Number 170-003903-00
Ownership History
Purchase Details
Home Financials for this Owner
Home Financials are based on the most recent Mortgage that was taken out on this home.Purchase Details
Home Financials for this Owner
Home Financials are based on the most recent Mortgage that was taken out on this home.Purchase Details
Home Financials for this Owner
Home Financials are based on the most recent Mortgage that was taken out on this home.Similar Homes in Blacklick, OH
Home Values in the Area
Average Home Value in this Area
Purchase History
| Date | Type | Sale Price | Title Company |
|---|---|---|---|
| Warranty Deed | $510,000 | Stewart Title Box | |
| Survivorship Deed | $469,900 | First Ohio Title Ins Box | |
| Warranty Deed | $432,000 | Independent Title Box |
Mortgage History
| Date | Status | Loan Amount | Loan Type |
|---|---|---|---|
| Open | $484,350 | New Conventional | |
| Previous Owner | $375,000 | Adjustable Rate Mortgage/ARM | |
| Previous Owner | $344,875 | New Conventional | |
| Previous Owner | $345,700 | New Conventional |
Property History
| Date | Event | Price | Change | Sq Ft Price |
|---|---|---|---|---|
| 05/30/2025 05/30/25 | For Sale | $725,000 | +42.2% | $209 / Sq Ft |
| 03/31/2025 03/31/25 | Off Market | $510,000 | -- | -- |
| 03/27/2025 03/27/25 | Off Market | $469,900 | -- | -- |
| 04/26/2019 04/26/19 | Sold | $510,000 | -1.0% | $147 / Sq Ft |
| 03/22/2019 03/22/19 | Pending | -- | -- | -- |
| 03/15/2019 03/15/19 | For Sale | $514,900 | +9.6% | $148 / Sq Ft |
| 10/11/2016 10/11/16 | Sold | $469,900 | -2.1% | $135 / Sq Ft |
| 09/11/2016 09/11/16 | Pending | -- | -- | -- |
| 08/24/2016 08/24/16 | For Sale | $479,900 | -- | $138 / Sq Ft |
Tax History Compared to Growth
Tax History
| Year | Tax Paid | Tax Assessment Tax Assessment Total Assessment is a certain percentage of the fair market value that is determined by local assessors to be the total taxable value of land and additions on the property. | Land | Improvement |
|---|---|---|---|---|
| 2024 | $12,565 | $217,670 | $35,000 | $182,670 |
| 2023 | $12,399 | $217,665 | $35,000 | $182,665 |
| 2022 | $12,329 | $169,510 | $21,000 | $148,510 |
| 2021 | $11,979 | $169,510 | $21,000 | $148,510 |
| 2020 | $11,900 | $169,510 | $21,000 | $148,510 |
| 2019 | $10,884 | $153,720 | $17,500 | $136,220 |
| 2018 | $10,536 | $153,720 | $17,500 | $136,220 |
| 2017 | $10,005 | $153,720 | $17,500 | $136,220 |
| 2016 | $10,065 | $142,940 | $41,020 | $101,920 |
| 2015 | $10,247 | $142,940 | $41,020 | $101,920 |
| 2014 | $9,701 | $142,940 | $41,020 | $101,920 |
| 2013 | $1,053 | $28,630 | $28,630 | $0 |
Agents Affiliated with this Home
-
Clint Ford

Seller's Agent in 2025
Clint Ford
Howard Hanna Real Estate Svcs
(614) 352-5645
245 Total Sales
-
S
Seller's Agent in 2019
Sandy Raines
Howard Hanna Real Estate Svcs
-
Karla Ballenger

Seller Co-Listing Agent in 2019
Karla Ballenger
The Raines Group, Inc.
(614) 774-0095
130 Total Sales
-
Wendy Stahanczyk

Buyer's Agent in 2019
Wendy Stahanczyk
Cutler Real Estate
(614) 203-3292
54 Total Sales
-
T
Seller's Agent in 2016
Theo Bradshaw
Keller Williams Greater Cols
Map
Source: Columbus and Central Ohio Regional MLS
MLS Number: 219007527
APN: 170-003903
- 8190 Clark State Ct
- 2668 Skelton Ln
- 2989 Old Path Rd
- 7755 Cogwheel Dr Unit 25
- 7737 Strickland Dr Unit 49
- 7768 Ansante Dr Unit 101
- 4175 N Waggoner Rd
- 3325 Strickland Dr
- 6611 Morse Rd
- 2952 Colts Neck Rd
- 1775 Harrison Pond Dr
- 6577 Wheatly Rd Unit LOT 403
- 6550 Wheatly Rd Unit LOT 704
- 6548 Wheatly Rd Unit LOT 703
- 6543 Wheatly Rd Unit Lot 204
- 6559 Wheatly Rd Unit Lot 304
- 6582 Wheatly Rd Unit Lot 601
- 6554 Wheatly Rd Unit LOT 705
- 2555 Reynoldsburg - New Albany Rd
- 8572 Ben Hale Ct Unit Lot 5






