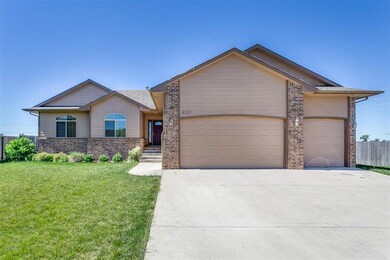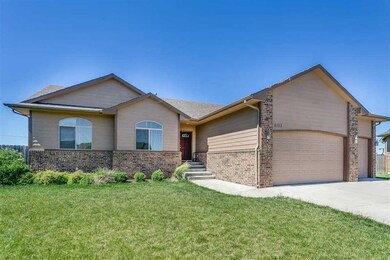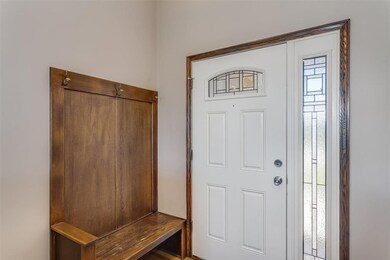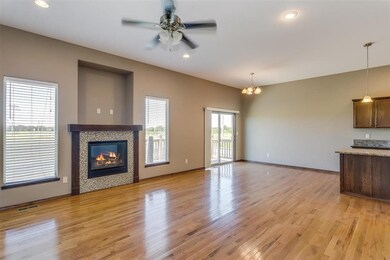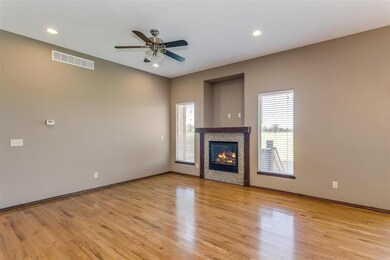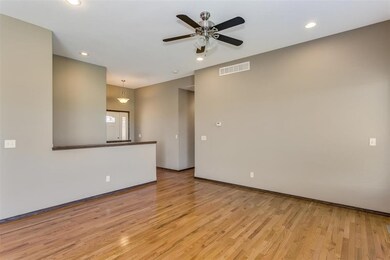
8137 E Old Mill Ct Wichita, KS 67226
Sawmill Creek NeighborhoodHighlights
- Community Lake
- Ranch Style House
- Granite Countertops
- Deck
- Wood Flooring
- Community Pool
About This Home
As of August 2020Beautiful newly built home in one of the best subdivisions in North East Wichita! Home features gorgeous hardwood floors, high ceilings and a cozy gas fireplace in the living room. Kitchen has stunning granite counter tops, plenty of cabinet storage, an extended island and a pantry. Great sizable rooms throughout the whole house! Dual vanity in the master bathroom with a walk-in closet. 9 foot ceilings in the large view out basement. Home is in a cul-de-sac so you will not have any neighbors behind you! Great for privacy! Big deck and a full fenced-in backyard. Call and make your appointment to view today!
Last Agent to Sell the Property
Superior Realty License #BR00220971 Listed on: 06/11/2020
Home Details
Home Type
- Single Family
Est. Annual Taxes
- $2,925
Year Built
- Built in 2014
Lot Details
- 9,340 Sq Ft Lot
- Cul-De-Sac
- Wood Fence
- Sprinkler System
HOA Fees
- $33 Monthly HOA Fees
Home Design
- Ranch Style House
- Frame Construction
- Composition Roof
Interior Spaces
- Ceiling Fan
- Attached Fireplace Door
- Gas Fireplace
- Window Treatments
- Family Room
- Living Room with Fireplace
- Combination Kitchen and Dining Room
- Wood Flooring
- Storm Windows
Kitchen
- Breakfast Bar
- Oven or Range
- Electric Cooktop
- Range Hood
- <<microwave>>
- Dishwasher
- Kitchen Island
- Granite Countertops
- Disposal
Bedrooms and Bathrooms
- 5 Bedrooms
- Walk-In Closet
- 3 Full Bathrooms
- Granite Bathroom Countertops
- Dual Vanity Sinks in Primary Bathroom
- Separate Shower in Primary Bathroom
Laundry
- Laundry Room
- Laundry on main level
- 220 Volts In Laundry
Finished Basement
- Basement Fills Entire Space Under The House
- Bedroom in Basement
- Finished Basement Bathroom
- Basement Storage
Parking
- 3 Car Attached Garage
- Garage Door Opener
Outdoor Features
- Deck
- Covered patio or porch
- Outdoor Storage
- Rain Gutters
Schools
- Isely Magnet Elementary School
- Stucky Middle School
- Heights High School
Utilities
- Humidifier
- Forced Air Heating and Cooling System
- Heating System Uses Gas
Listing and Financial Details
- Assessor Parcel Number 00498-163
Community Details
Overview
- $150 HOA Transfer Fee
- Sawmill Creek Subdivision
- Community Lake
- Greenbelt
Recreation
- Community Pool
Ownership History
Purchase Details
Similar Homes in Wichita, KS
Home Values in the Area
Average Home Value in this Area
Purchase History
| Date | Type | Sale Price | Title Company |
|---|---|---|---|
| Sheriffs Deed | $150 | None Available |
Mortgage History
| Date | Status | Loan Amount | Loan Type |
|---|---|---|---|
| Open | $150,000 | Future Advance Clause Open End Mortgage | |
| Open | $2,443,100 | Stand Alone Refi Refinance Of Original Loan | |
| Closed | $122,400 | Future Advance Clause Open End Mortgage |
Property History
| Date | Event | Price | Change | Sq Ft Price |
|---|---|---|---|---|
| 08/03/2020 08/03/20 | Sold | -- | -- | -- |
| 07/03/2020 07/03/20 | Pending | -- | -- | -- |
| 06/11/2020 06/11/20 | For Sale | $239,000 | +6.3% | $94 / Sq Ft |
| 04/23/2015 04/23/15 | Sold | -- | -- | -- |
| 03/24/2015 03/24/15 | Pending | -- | -- | -- |
| 10/20/2014 10/20/14 | For Sale | $224,900 | -- | $81 / Sq Ft |
Tax History Compared to Growth
Tax History
| Year | Tax Paid | Tax Assessment Tax Assessment Total Assessment is a certain percentage of the fair market value that is determined by local assessors to be the total taxable value of land and additions on the property. | Land | Improvement |
|---|---|---|---|---|
| 2025 | $3,662 | $35,489 | $7,314 | $28,175 |
| 2023 | $3,662 | $33,477 | $7,280 | $26,197 |
| 2022 | $3,234 | $28,820 | $6,866 | $21,954 |
| 2021 | $3,005 | $26,198 | $3,416 | $22,782 |
| 2020 | $3,016 | $26,198 | $3,416 | $22,782 |
| 2019 | $2,933 | $25,439 | $3,416 | $22,023 |
| 2018 | $2,827 | $24,461 | $3,347 | $21,114 |
| 2017 | $3,430 | $0 | $0 | $0 |
| 2016 | $3,766 | $0 | $0 | $0 |
| 2015 | -- | $0 | $0 | $0 |
| 2014 | -- | $0 | $0 | $0 |
Agents Affiliated with this Home
-
Basem Krichati

Seller's Agent in 2020
Basem Krichati
Superior Realty
(316) 440-6000
2 in this area
309 Total Sales
-
Rodney Michael
R
Buyer's Agent in 2020
Rodney Michael
Platinum Realty LLC
(785) 341-6506
1 in this area
44 Total Sales
Map
Source: South Central Kansas MLS
MLS Number: 582372
APN: 104-20-0-31-08-040.00
- 4768 N Prestwick Ave
- 4820 N Indian Oak St
- 8010 E Champions Ct
- 4761 N Spyglass Ct
- 4773 N Spyglass Ct
- 7905 E Turquoise Trail
- 4928 N Prestwick Ave
- 7706 E Champions Cir
- 8466 E Deer Run
- 5012 N Remington St
- 5125 N Dublin
- 5109 N Dublin
- 8482 E Deer Run
- 4427 N Ironwood St
- 5123 N Lycee St
- 5131 N Lycee St
- 4214 N Spyglass Cir
- 5133 N Dublin
- 5141 N Dublin
- 1920 N Remington St

