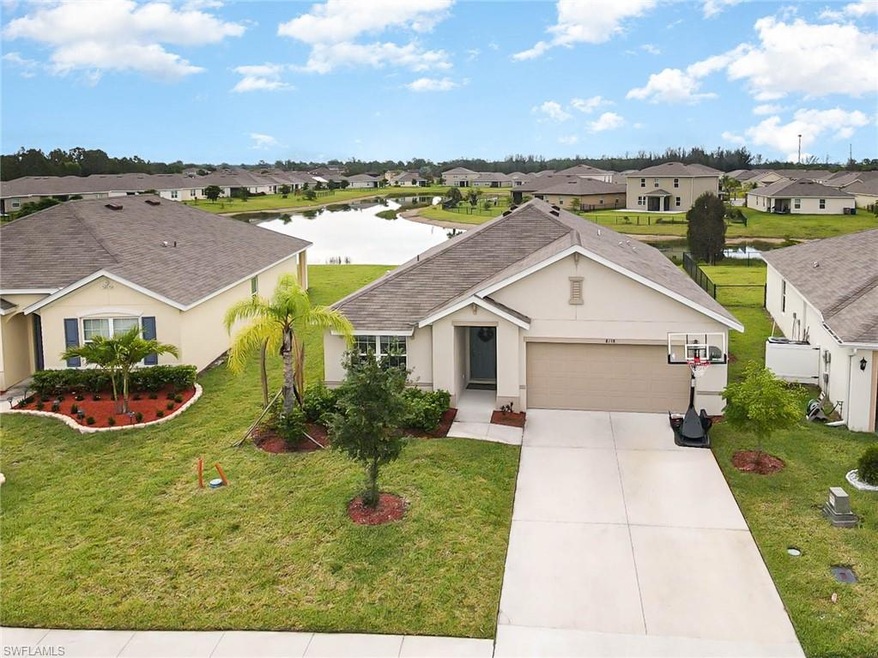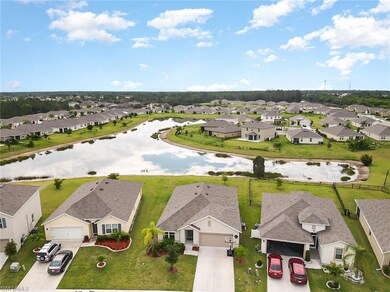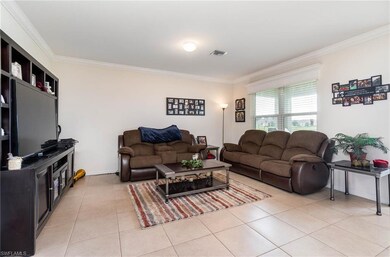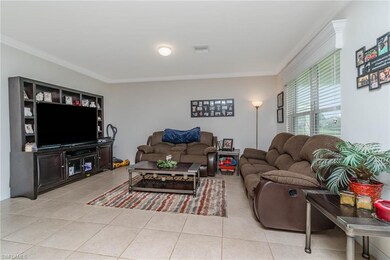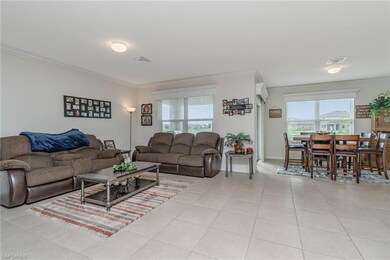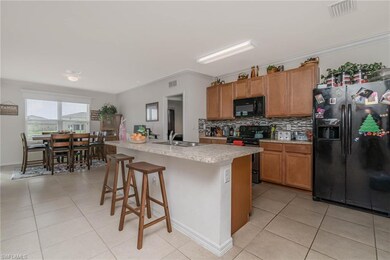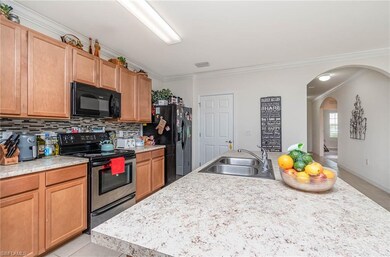
8138 Gopher Tortoise Trail Lehigh Acres, FL 33972
Richmond NeighborhoodEstimated Value: $248,000 - $333,000
Highlights
- Lake Front
- Lanai
- Shutters
- Room in yard for a pool
- Great Room
- 2 Car Attached Garage
About This Home
As of September 2021This is the one!! Stunning masterpiece Lakefront home. This light and bright home features split floor plan that includes three bedrooms, two full baths and two car garages, beautiful lake view, title throughout except in the bedrooms which are carpet, owner's suit lead you to his and hers spacious walk-in closet, volume ceilings, open social area with a nice size kitchen and large countertop embracing dining and living room area, enjoy every morning in this Terrific open floor plan, perfect for entertaining and for hosting your family get togethers. Association fees are very reasonable for this amazing, gated community. Ready for you to call it “Home” Convenient location to homestead Rd, downtown Lehigh Acres and only 30 minutes to the international Airport.
Home Details
Home Type
- Single Family
Est. Annual Taxes
- $2,181
Year Built
- Built in 2018
Lot Details
- 7,928 Sq Ft Lot
- Lake Front
- East Facing Home
- Sprinkler System
- Property is zoned RPD
HOA Fees
- $90 Monthly HOA Fees
Parking
- 2 Car Attached Garage
- Automatic Garage Door Opener
Home Design
- Concrete Block With Brick
- Shingle Roof
- Stucco
Interior Spaces
- 1,672 Sq Ft Home
- 1-Story Property
- Shutters
- Double Hung Windows
- Great Room
- Family or Dining Combination
- Lake Views
- Fire and Smoke Detector
Kitchen
- Self-Cleaning Oven
- Microwave
- Ice Maker
- Dishwasher
- Built-In or Custom Kitchen Cabinets
Flooring
- Carpet
- Tile
Bedrooms and Bathrooms
- 3 Bedrooms
- Walk-In Closet
- 2 Full Bathrooms
- Dual Sinks
Outdoor Features
- Room in yard for a pool
- Lanai
Utilities
- Central Heating and Cooling System
- Sewer Assessments
- Cable TV Available
Community Details
- $1,000 Secondary HOA Transfer Fee
Listing and Financial Details
- Assessor Parcel Number 30-44-27-14-00004.0350
- Tax Block 4
Ownership History
Purchase Details
Home Financials for this Owner
Home Financials are based on the most recent Mortgage that was taken out on this home.Purchase Details
Home Financials for this Owner
Home Financials are based on the most recent Mortgage that was taken out on this home.Similar Homes in Lehigh Acres, FL
Home Values in the Area
Average Home Value in this Area
Purchase History
| Date | Buyer | Sale Price | Title Company |
|---|---|---|---|
| Adams Keith | $255,000 | Homelight Settlement Svcs | |
| Mcguire Travis Lamar | $189,835 | Dhi Title Of Florida Inc |
Mortgage History
| Date | Status | Borrower | Loan Amount |
|---|---|---|---|
| Open | Adams Keith | $242,250 | |
| Previous Owner | Mcguire Travis Lamar | $186,395 |
Property History
| Date | Event | Price | Change | Sq Ft Price |
|---|---|---|---|---|
| 09/28/2021 09/28/21 | Sold | $255,000 | +2.0% | $153 / Sq Ft |
| 07/29/2021 07/29/21 | Pending | -- | -- | -- |
| 07/21/2021 07/21/21 | For Sale | $249,900 | +31.6% | $149 / Sq Ft |
| 05/10/2019 05/10/19 | Sold | $189,835 | 0.0% | $114 / Sq Ft |
| 03/07/2019 03/07/19 | Pending | -- | -- | -- |
| 12/24/2018 12/24/18 | For Sale | $189,835 | 0.0% | $114 / Sq Ft |
| 11/19/2018 11/19/18 | Pending | -- | -- | -- |
| 11/01/2018 11/01/18 | Price Changed | $189,835 | -3.6% | $114 / Sq Ft |
| 10/17/2018 10/17/18 | Price Changed | $196,835 | -3.0% | $118 / Sq Ft |
| 08/14/2018 08/14/18 | Price Changed | $202,835 | -1.0% | $121 / Sq Ft |
| 08/13/2018 08/13/18 | Price Changed | $204,835 | +0.5% | $123 / Sq Ft |
| 08/10/2018 08/10/18 | Price Changed | $203,835 | +1.0% | $122 / Sq Ft |
| 07/25/2018 07/25/18 | For Sale | $201,835 | -- | $121 / Sq Ft |
Tax History Compared to Growth
Tax History
| Year | Tax Paid | Tax Assessment Tax Assessment Total Assessment is a certain percentage of the fair market value that is determined by local assessors to be the total taxable value of land and additions on the property. | Land | Improvement |
|---|---|---|---|---|
| 2024 | $3,158 | $249,799 | -- | -- |
| 2023 | $3,158 | $238,468 | $0 | $0 |
| 2022 | $2,962 | $226,129 | $20,595 | $205,534 |
| 2021 | $2,231 | $171,425 | $20,595 | $150,830 |
| 2020 | $2,181 | $159,081 | $19,770 | $139,311 |
| 2019 | $2,719 | $159,881 | $19,200 | $140,681 |
| 2018 | $325 | $18,000 | $18,000 | $0 |
| 2017 | $219 | $10,000 | $10,000 | $0 |
| 2016 | $214 | $10,000 | $10,000 | $0 |
| 2015 | $190 | $10,000 | $10,000 | $0 |
| 2014 | -- | $10,000 | $10,000 | $0 |
| 2013 | -- | $7,600 | $7,600 | $0 |
Agents Affiliated with this Home
-
Diana Villarreal

Seller's Agent in 2021
Diana Villarreal
Xclusive Homes LLC
(239) 641-9379
5 in this area
104 Total Sales
-
William Rodriguez
W
Seller Co-Listing Agent in 2021
William Rodriguez
Xclusive Homes LLC
(239) 228-6242
1 in this area
11 Total Sales
-
Jane Polakoff
J
Buyer's Agent in 2021
Jane Polakoff
Schooner Bay Realty, Inc.
(239) 281-4972
2 in this area
90 Total Sales
-
J
Seller's Agent in 2019
Jonathon Pentecost
INACTIVE AGENT ACCT
(239) 338-7228
-
Heidi McGraw

Buyer's Agent in 2019
Heidi McGraw
Sellstate 5 Star Realty
(412) 427-1261
17 in this area
64 Total Sales
Map
Source: Naples Area Board of REALTORS®
MLS Number: 221052955
APN: 30-44-27-14-00004.0350
- 8350 Tortoise Isle Ct
- 8150 Gopher Tortoise Trail
- 8190 Fountain Mist Blvd
- 18157 Horizon View Blvd
- 2512 10th St W
- 8091 Allamanda Ct
- 8000 Fountain Mist Blvd
- 2511 7th St W
- 2507 6th St W
- 8130 Blue Daze Ct
- 2505 15th St W
- 1300 Connie Ave N
- 2519 7th St W
- 1107 Connie Ave N
- 2604 10th St W
- 2609 11th St W
- 2607 8th St W
- 18231 Beauty Berry Ct
- 2504 16th St W
- 2612 6th St W
- 8138 Gopher Tortoise Trail
- 8142 Gopher Tortoise Trail
- 8134 Gopher Tortoise Trail
- 8146 Gopher Tortoise Trail
- 8130 Gopher Tortoise Trail
- 8137 Gopher Tortoise Trail
- 8141 Gopher Tortoise Trail
- 8112 Gopher Tortoise Trail
- 8154 Gopher Tortoise Trail
- 8133 Gopher Tortoise Trail
- 8145 Gopher Tortoise Trail
- 8106 Gopher Tortoise Trail
- 8310 Tortoise Isle Ct
- 8129 Gopher Tortoise Trail
- 8320 Tortoise Isle Ct
- 8125 Gopher Tortoise Trail
- 8158 Gopher Tortoise Trail
- 8306 Tortoise Isle Ct
- 8330 Tortoise Isle Ct
- 8117 Gopher Tortoise Trail
