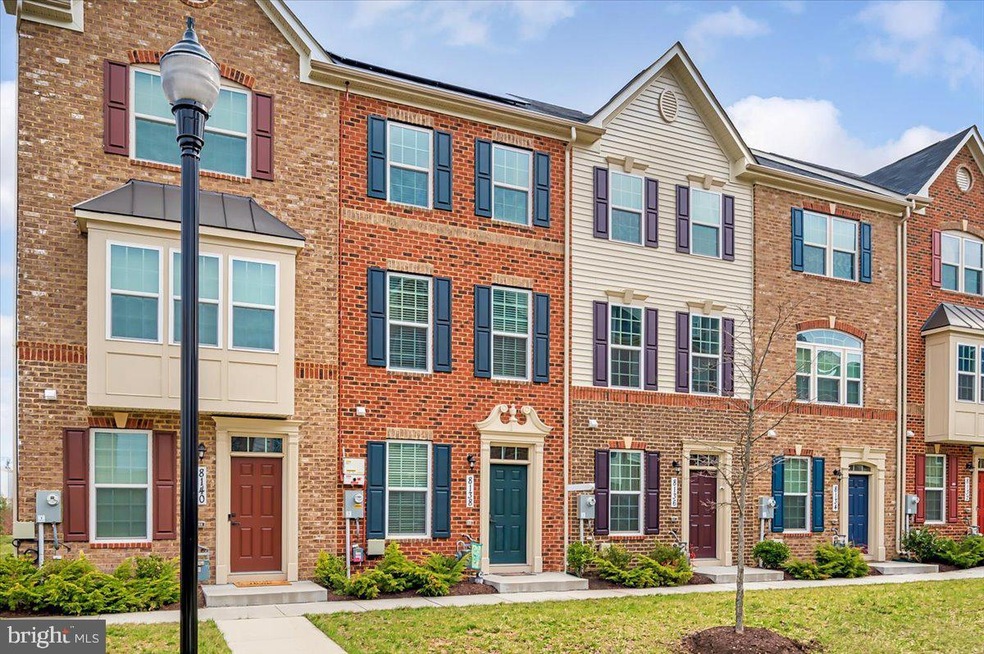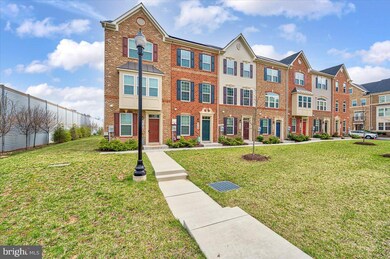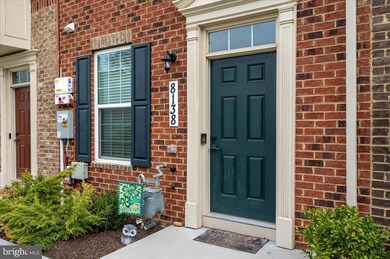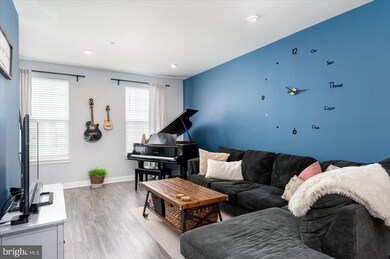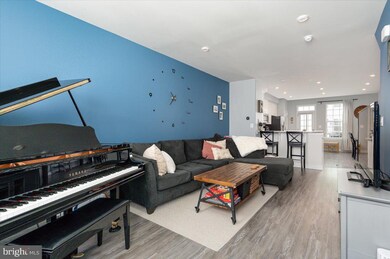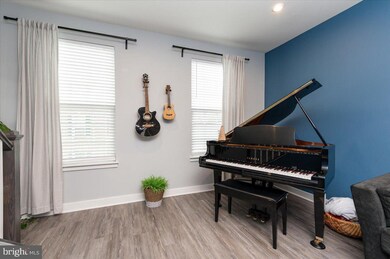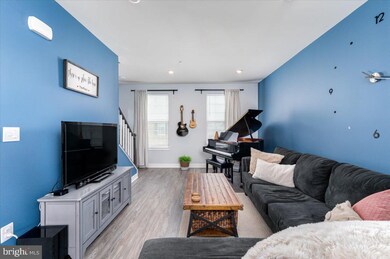
8138 Miner St Unit 602B Greenbelt, MD 20770
Highlights
- Open Floorplan
- Premium Lot
- Combination Kitchen and Living
- Craftsman Architecture
- Attic
- Upgraded Countertops
About This Home
As of May 2022Stunning two year old home too many upgrades to list! Open floor plan main level. This like new townhome includes 3 bedrooms, 3 full baths, gourmet kitchen, stainless steel appliances, granite countertops, luxury plank main level, large one car garage and driveway! Master bedroom suite, additional bedroom and full bath on third level! Master Suite has two large closets and a dual vanity sink in the bathroom. Community amenities feature community park, trails, metro transportation & more! This one won't last!!!
Last Agent to Sell the Property
Chesapeake Residential Realty License #6400 Listed on: 04/15/2022
Townhouse Details
Home Type
- Townhome
Est. Annual Taxes
- $8,252
Year Built
- Built in 2018
Lot Details
- 992 Sq Ft Lot
- Corner Lot
HOA Fees
- $83 Monthly HOA Fees
Parking
- 1 Car Attached Garage
- Garage Door Opener
- Off-Street Parking
Home Design
- Craftsman Architecture
- Slab Foundation
- Asphalt Roof
- Vinyl Siding
- Brick Front
Interior Spaces
- 1,950 Sq Ft Home
- Property has 3 Levels
- Open Floorplan
- Ceiling height of 9 feet or more
- Recessed Lighting
- Double Pane Windows
- Low Emissivity Windows
- Vinyl Clad Windows
- Insulated Windows
- Entrance Foyer
- Family Room Off Kitchen
- Combination Kitchen and Living
- Dining Room
- Attic
Kitchen
- Eat-In Country Kitchen
- Breakfast Area or Nook
- <<OvenToken>>
- <<microwave>>
- Dishwasher
- Kitchen Island
- Upgraded Countertops
- Disposal
- Instant Hot Water
Bedrooms and Bathrooms
- En-Suite Bathroom
Laundry
- Dryer
- Washer
Home Security
Eco-Friendly Details
- Energy-Efficient Appliances
- Energy-Efficient Construction
- Energy-Efficient HVAC
- Energy-Efficient Lighting
Utilities
- Forced Air Zoned Heating and Cooling System
- Programmable Thermostat
- Underground Utilities
- 200+ Amp Service
- Water Dispenser
- Tankless Water Heater
Listing and Financial Details
- $624 Front Foot Fee per year
Community Details
Overview
- Built by RYAN HOMES
- Greenbelt Station Subdivision, Hepburn Floorplan
Amenities
- Common Area
Recreation
- Community Playground
- Jogging Path
- Bike Trail
Security
- Carbon Monoxide Detectors
- Fire and Smoke Detector
- Fire Sprinkler System
Ownership History
Purchase Details
Home Financials for this Owner
Home Financials are based on the most recent Mortgage that was taken out on this home.Purchase Details
Home Financials for this Owner
Home Financials are based on the most recent Mortgage that was taken out on this home.Similar Homes in Greenbelt, MD
Home Values in the Area
Average Home Value in this Area
Purchase History
| Date | Type | Sale Price | Title Company |
|---|---|---|---|
| Deed | $450,000 | None Listed On Document | |
| Deed | $357,990 | Nvr Setmnt Svcs Of Md Inc |
Mortgage History
| Date | Status | Loan Amount | Loan Type |
|---|---|---|---|
| Open | $427,500 | New Conventional | |
| Previous Owner | $323,000 | New Conventional | |
| Previous Owner | $322,200 | New Conventional | |
| Previous Owner | $322,191 | New Conventional |
Property History
| Date | Event | Price | Change | Sq Ft Price |
|---|---|---|---|---|
| 05/16/2022 05/16/22 | Sold | $450,000 | 0.0% | $231 / Sq Ft |
| 04/16/2022 04/16/22 | Pending | -- | -- | -- |
| 04/15/2022 04/15/22 | For Sale | $450,000 | +25.7% | $231 / Sq Ft |
| 03/14/2019 03/14/19 | Sold | $357,990 | -0.6% | $184 / Sq Ft |
| 01/06/2019 01/06/19 | Pending | -- | -- | -- |
| 11/16/2018 11/16/18 | For Sale | $359,990 | -- | $185 / Sq Ft |
Tax History Compared to Growth
Tax History
| Year | Tax Paid | Tax Assessment Tax Assessment Total Assessment is a certain percentage of the fair market value that is determined by local assessors to be the total taxable value of land and additions on the property. | Land | Improvement |
|---|---|---|---|---|
| 2024 | $8,252 | $408,300 | $140,000 | $268,300 |
| 2023 | $7,988 | $394,033 | $0 | $0 |
| 2022 | $7,654 | $379,767 | $0 | $0 |
| 2021 | $7,335 | $365,500 | $125,000 | $240,500 |
| 2020 | $6,910 | $346,167 | $0 | $0 |
| 2019 | $6,872 | $326,833 | $0 | $0 |
| 2018 | $243 | $11,200 | $11,200 | $0 |
| 2017 | $200 | $11,200 | $0 | $0 |
Agents Affiliated with this Home
-
Phillip Hobby

Seller's Agent in 2022
Phillip Hobby
Chesapeake Residential Realty
(443) 875-2301
1 in this area
103 Total Sales
-
Trella Gibbs
T
Buyer's Agent in 2022
Trella Gibbs
Keller Williams Preferred Properties
(240) 737-5000
1 in this area
22 Total Sales
-
Eva Daniels

Seller's Agent in 2019
Eva Daniels
The KW Collective
(410) 984-0888
3,756 Total Sales
-
N
Buyer's Agent in 2019
Non Member Member
Metropolitan Regional Information Systems
Map
Source: Bright MLS
MLS Number: MDPG2036648
APN: 21-5583967
- 8141 Greenbelt Station Pkwy Unit 303D
- 5315 S Center Dr Unit 304H
- 5211 Stream Bank Ln Unit 308F
- 8200 N Channel Dr
- 8219 Greenbelt Station Pkwy Unit 310K
- 8212 N Channel Dr
- 5474 Stream Bank Ln
- 5310 Smiths Cove Ln
- 5445 Stream Bank Ln
- 5012 Blackfoot Place
- 9017 50th Place
- 8915 56th Ave
- 9023 49th Place
- 5020 Huron St
- 5206 Kenesaw St
- 4910 Erie St
- 4914 Tecumseh St
- 9615 51st Place
- 9405 49th Ave
- 4749 Cherokee St
