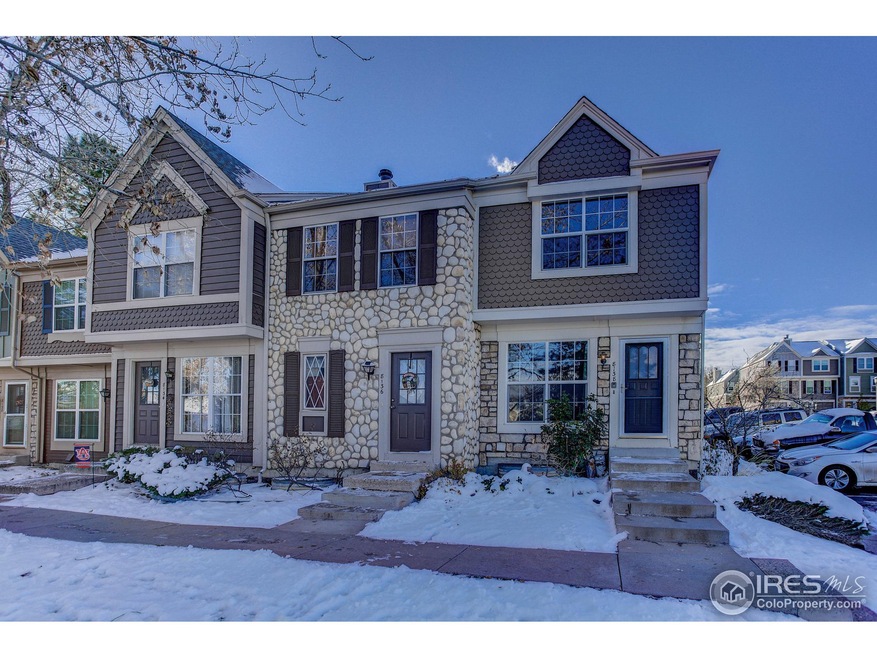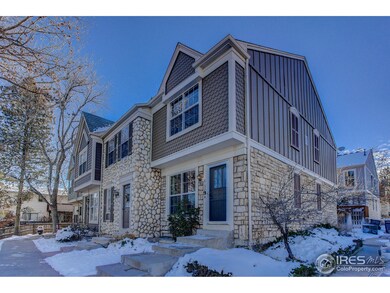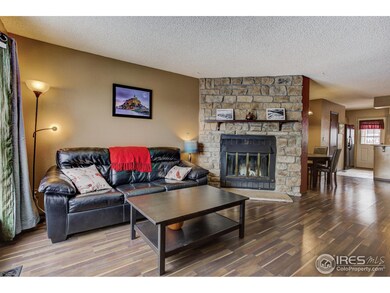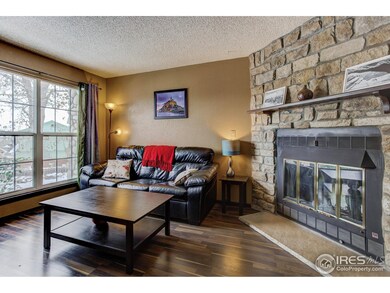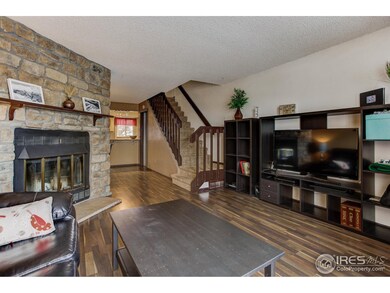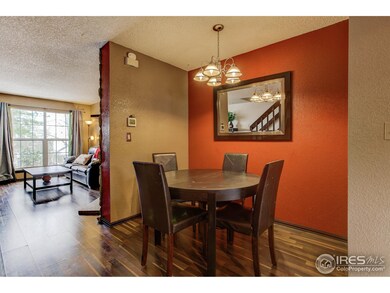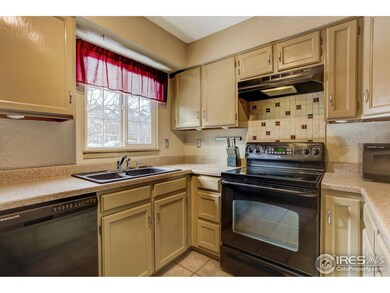
8138 S Fillmore Way Centennial, CO 80122
The Highlands 460 NeighborhoodEstimated Value: $370,000 - $386,000
Highlights
- Deck
- Contemporary Architecture
- Tile Flooring
- Sandburg Elementary School Rated A-
- Community Pool
- Forced Air Heating and Cooling System
About This Home
As of January 2019Come home to this stunning, highly sought-after 3 bedroom, 3 bathroom townhome in Highland View! This very wellappointed contemporary style home has many great features and it is perfect for first time buyer or investor. Greatlocation close to public transit, main highways, parks, restaurants and shopping center.
Last Agent to Sell the Property
Maria Kinzie
Coldwell Banker Realty-N Metro Listed on: 11/15/2018

Last Buyer's Agent
Non-IRES Agent
Non-IRES
Townhouse Details
Home Type
- Townhome
Est. Annual Taxes
- $1,689
Year Built
- Built in 1984
Lot Details
- 871
HOA Fees
- $224 Monthly HOA Fees
Home Design
- Contemporary Architecture
- Wood Frame Construction
- Composition Roof
Interior Spaces
- 1,543 Sq Ft Home
- 2-Story Property
- Basement Fills Entire Space Under The House
Kitchen
- Electric Oven or Range
- Self-Cleaning Oven
- Microwave
- Dishwasher
- Disposal
Flooring
- Carpet
- Tile
Bedrooms and Bathrooms
- 3 Bedrooms
Laundry
- Dryer
- Washer
Schools
- Highland Elementary School
- Powell Middle School
- Arapahoe High School
Additional Features
- Deck
- Fenced
- Forced Air Heating and Cooling System
Listing and Financial Details
- Assessor Parcel Number 207736320005
Community Details
Overview
- Association fees include trash, snow removal, maintenance structure, water/sewer
- Built by Pulte Homes
- Highland View Ii Subdivision
Recreation
- Community Pool
Ownership History
Purchase Details
Home Financials for this Owner
Home Financials are based on the most recent Mortgage that was taken out on this home.Purchase Details
Home Financials for this Owner
Home Financials are based on the most recent Mortgage that was taken out on this home.Purchase Details
Home Financials for this Owner
Home Financials are based on the most recent Mortgage that was taken out on this home.Purchase Details
Home Financials for this Owner
Home Financials are based on the most recent Mortgage that was taken out on this home.Purchase Details
Home Financials for this Owner
Home Financials are based on the most recent Mortgage that was taken out on this home.Purchase Details
Home Financials for this Owner
Home Financials are based on the most recent Mortgage that was taken out on this home.Purchase Details
Home Financials for this Owner
Home Financials are based on the most recent Mortgage that was taken out on this home.Purchase Details
Home Financials for this Owner
Home Financials are based on the most recent Mortgage that was taken out on this home.Purchase Details
Purchase Details
Purchase Details
Similar Homes in the area
Home Values in the Area
Average Home Value in this Area
Purchase History
| Date | Buyer | Sale Price | Title Company |
|---|---|---|---|
| Jimenez Michele Yvette | $275,000 | Guardian Title Agency Llc | |
| Her Stephanie L | -- | None Available | |
| Her Stephanie L | $250,000 | None Available | |
| White Michelle M | $167,500 | Guardian Title | |
| Paulson Robert Curtis | $153,000 | Land Title Guarantee Company | |
| Magnotta Christopher A | $150,000 | -- | |
| Cooke Joseph Bernard | -- | -- | |
| Cooke Joseph Bernard | -- | -- | |
| Cooke Joseph Bernard | $95,000 | -- | |
| Obrien Brice R | -- | -- | |
| O'Brien Brice R O'Brien Rosemary B | -- | -- | |
| Conversion Arapco | -- | -- | |
| Conversion Arapco | -- | -- |
Mortgage History
| Date | Status | Borrower | Loan Amount |
|---|---|---|---|
| Open | Jimenez Michele Yvette | $285,000 | |
| Closed | Jimenez Michaele Yvette | $271,200 | |
| Closed | Jimenez Michele Yvette | $270,019 | |
| Closed | Jimenez Michele Yvette | $13,500 | |
| Previous Owner | Her Stephanie L | $210,000 | |
| Previous Owner | White Michelle M | $164,465 | |
| Previous Owner | Darte Emily Beth | $126,400 | |
| Previous Owner | Darte Emily Beth | $31,600 | |
| Previous Owner | Paulson Robert Curtis | $122,400 | |
| Previous Owner | Paulson Ii Robert Curtis | $30,600 | |
| Previous Owner | Magnotta Chris | $13,000 | |
| Previous Owner | Magnotta Christopher A | $146,221 | |
| Previous Owner | Magnotta Christopher A | $147,682 | |
| Previous Owner | Cooke Joseph Bernard | $96,700 | |
| Previous Owner | Cooke Joseph Bernard | $94,325 |
Property History
| Date | Event | Price | Change | Sq Ft Price |
|---|---|---|---|---|
| 04/22/2019 04/22/19 | Off Market | $275,000 | -- | -- |
| 01/22/2019 01/22/19 | Sold | $275,000 | -1.8% | $178 / Sq Ft |
| 11/26/2018 11/26/18 | Price Changed | $280,000 | -3.1% | $181 / Sq Ft |
| 11/15/2018 11/15/18 | For Sale | $289,000 | -- | $187 / Sq Ft |
Tax History Compared to Growth
Tax History
| Year | Tax Paid | Tax Assessment Tax Assessment Total Assessment is a certain percentage of the fair market value that is determined by local assessors to be the total taxable value of land and additions on the property. | Land | Improvement |
|---|---|---|---|---|
| 2024 | $2,562 | $22,619 | -- | -- |
| 2023 | $2,562 | $22,619 | $0 | $0 |
| 2022 | $2,410 | $20,051 | $0 | $0 |
| 2021 | $2,409 | $20,051 | $0 | $0 |
| 2020 | $2,309 | $19,777 | $0 | $0 |
| 2019 | $2,187 | $19,777 | $0 | $0 |
| 2018 | $1,824 | $16,524 | $0 | $0 |
| 2017 | $1,689 | $16,524 | $0 | $0 |
| 2016 | $1,561 | $14,742 | $0 | $0 |
| 2015 | $1,560 | $14,742 | $0 | $0 |
| 2014 | -- | $11,009 | $0 | $0 |
| 2013 | -- | $9,030 | $0 | $0 |
Agents Affiliated with this Home
-

Seller's Agent in 2019
Maria Kinzie
Coldwell Banker Realty-N Metro
(630) 709-1863
12 Total Sales
-
N
Buyer's Agent in 2019
Non-IRES Agent
CO_IRES
Map
Source: IRES MLS
MLS Number: 867002
APN: 2077-36-3-20-005
- 8140 S Fillmore Cir
- 8197 S Fillmore Way
- 8181 S Fillmore Cir
- 2716 E Otero Place Unit 6
- 8231 S Fillmore Way
- 2974 E Otero Cir
- 2690 E Otero Place Unit 7
- 2670 E Otero Place Unit 11
- 2660 E Otero Place Unit 7
- 2627 E Nichols Cir
- 3138 E Otero Cir
- 2578 E Nichols Cir
- 3002 E Long Cir S
- 8164 S York Ct
- 7970 S Cook Way
- 3049 E Long Cir S
- 7877 S University Way Unit 7877
- 8035 S Garfield Way
- 3727 Cactus Creek Ct Unit 204
- 3726 E Nichols Ave
- 8138 S Fillmore Way
- 8136 S Fillmore Way
- 8134 S Fillmore Way
- 8132 S Fillmore Way
- 8130 S Fillmore Way
- 8142 S Fillmore Way
- 8146 S Fillmore Way
- 8150 S Fillmore Way
- 8154 S Fillmore Way
- 8158 S Fillmore Way
- 8137 S Fillmore Way
- 8139 S Fillmore Way
- 8141 S Fillmore Way
- 2952 E Phillips Dr
- 2972 E Phillips Dr
- 2962 E Phillips Dr
- 8143 S Fillmore Way
- 8133 S Fillmore Way
- 8178 S Fillmore Way
- 8174 S Fillmore Way
