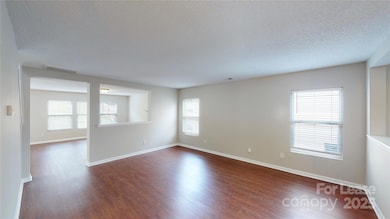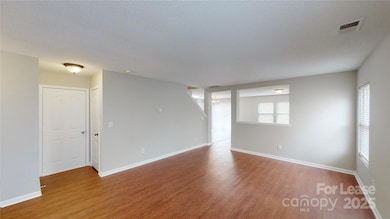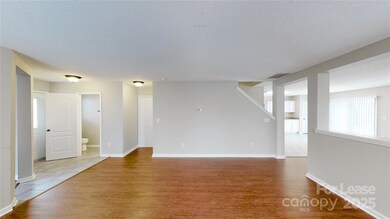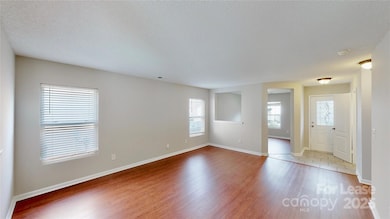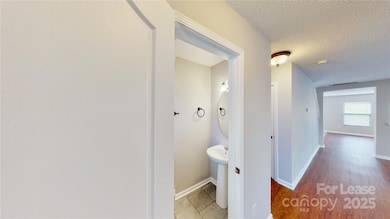8139 Deodora Cedar Ln Charlotte, NC 28215
Silverwood NeighborhoodHighlights
- Open Floorplan
- Fireplace
- 1 Car Garage
- Transitional Architecture
About This Home
Single family home in Kingstree! Nice open floor plan with brand new LVP flooring on the main level. Office area, 2 living spaces and open kitchen with dining area. Kitchen upgraded with new stainless steel appliances. Great access to the fenced in back yard - great for entertaining! Great bonus room upstairs along 3 bedrooms and separate laundry room. Oversized primary suite has a large walk in closet and en suite bathroom. Fresh neutral paint throughout, so many flexible spaces, and 1 car garage. Don't miss out!
Listing Agent
My Townhome Brokerage Email: lgrant@myhomenorthcarolina.com License #287763 Listed on: 07/14/2025
Home Details
Home Type
- Single Family
Est. Annual Taxes
- $2,809
Year Built
- Built in 2006
Lot Details
- Property is zoned MX2
Parking
- 1 Car Garage
Home Design
- Transitional Architecture
Interior Spaces
- 2-Story Property
- Open Floorplan
- Fireplace
Bedrooms and Bathrooms
- 3 Bedrooms
Schools
- Reedy Creek Elementary School
- North Ridge Middle School
- Rocky River High School
Listing and Financial Details
- Security Deposit $2,200
- Property Available on 7/19/25
- Tenant pays for all utilities
- 12-Month Minimum Lease Term
- Assessor Parcel Number 108-062-11
Community Details
Overview
- Kingstree Subdivision
Pet Policy
- Pet Deposit $300
Map
Source: Canopy MLS (Canopy Realtor® Association)
MLS Number: 4281111
APN: 108-062-11
- 8125 Weeping Fig Ln
- 7928 Ponderosa Pine Ln
- 6107 Raisin Tree Ln
- 8605 Sawleaf Ct
- 6945 Agava Ln
- 6949 Agava Ln
- 7643 Monarch Birch Ln
- 9117 Castle Garden Ln
- 8424 Spirea Ct
- 8432 Spirea Ct
- 7623 Monarch Birch Ln
- 7619 Monarch Birch Ln
- 7711 Brisbane Ct
- 7702 Brisbane Ct
- 4213 Stockbrook Dr
- 8953 Bradstreet Commons Way
- 8259 Carob Tree Ln
- 8313 Carob Tree Ln
- 14010 Pinyon Pine Ln
- 13913 Pinyon Pine Ln
- 8618 Sawleaf Ct
- 9013 Maidenhair Ct
- 6014 Fiddleleaf Ct
- 7563 Monarch Birch Ln
- 7618 Galvin St
- 9404 Hamel St
- 9408 Hamel St
- 8957 Bradstreet Commons Way
- 14014 Pinyon Pine Ln
- 8248 Carob Tree Ln
- 9538 Hamel St
- 9526 Hamel St
- 9514 Hamel St
- 9632 Hamel St
- 9609 Hamel St
- 9613 Hamel St
- 9629 Hamel St
- 13411 Tartarian Ct
- 9538 Littleleaf Dr
- 4009 Tulocay Ln

